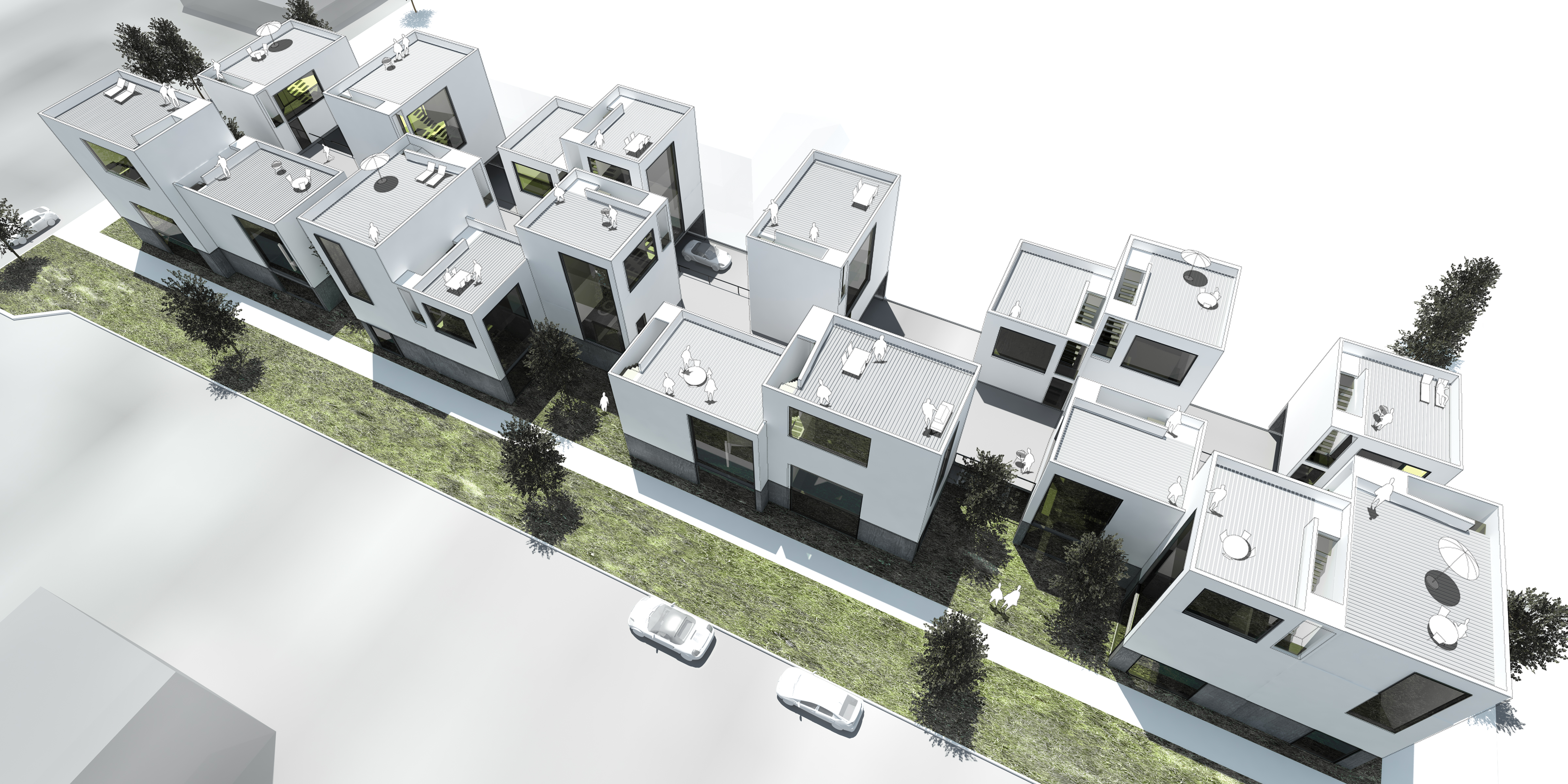Buildings
youCUBE
| Address: | 530 Waterfront Drive |
|---|---|
| Constructed: | 2012 |
| Architects: | 5468796 Architecture |
| Tours: | Part of the QR Code Tour |
More Information
youCUBE is an eighteen-unit housing development that explores the potential for density and affordability on a narrow, 264’ x 63’ urban lot. Located on the north end of Waterfront Drive, the $4 million project occupies a seemingly unremarkable site with limited visibility of the river and neglected, industrial surroundings.
The building’s pristine white finish stands in intentional contrast to the neighbourhood’s current setting, which is changing rapidly as the south end of Waterfront Drive is redefined by high-priced condominiums. YouCUBE has the potential to enliven the street with a new residential demographic and small-scale commercial activity, increasing pedestrian traffic and acting as a catalyst for future growth.
Like other works by 5468796 Architecture, youCube possesses a punning title which, while humourous, accurately conveys formal tendencies in the design, here the use of similarly-sized and arrayed rectangular forms throughout the project. As with Bloc_10 (1530 Grant Avenue, 2011) and BGBX (791 Wall Street, 2013), other structures by the firm, youCUBE is an architectural reflection on the use of a basic units artfully varied in layout and form: spare three- or four-storey blocks creatively varied across a grid. Bearing in mind the project’s use and materiality, youCube distantly recalls the early modernist Stuttgart housing project the Weissenhof Estate, with a sense of a post-war structuralist architecture also evident. At the heart of the complex is a street-like space (set above a semi-enclosed parking area) which, in a contemporary fashion, recalls more traditional urban configurations.
Recognition and Awards
- 2009 Canadian Architect Award of Merit
- 2011 AR Future Projects Award, Commended
Design Characteristics
| Size: | 15,000 square feet |
|---|---|
| Developer: | Green Seed Development Corporation |
- Challenges conventional multi-family housing design, providing three and four storey townhouses with rooftop terraces clustered together on an elevated community plaza
- Each unit is an open living cube defined by an architectural ‘wrap’, an element that delineates floors, mezzanines, and storage units as it weaves through the space
- The "wrap" reacts with the walls of the cube by folding back onto itself, or continuing upward to form window openings
- Touching only two walls at a time, the open edges of the wrap create dramatic overlooks to the spaces below
