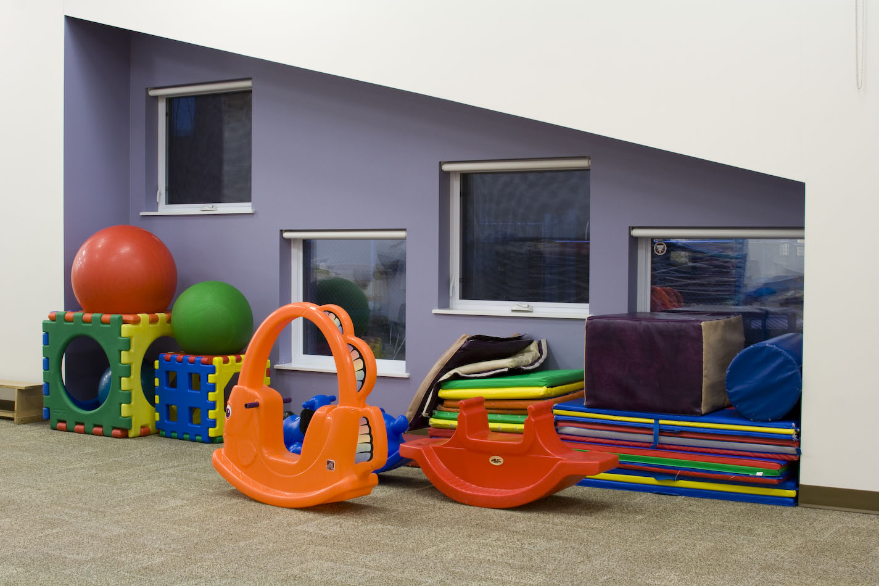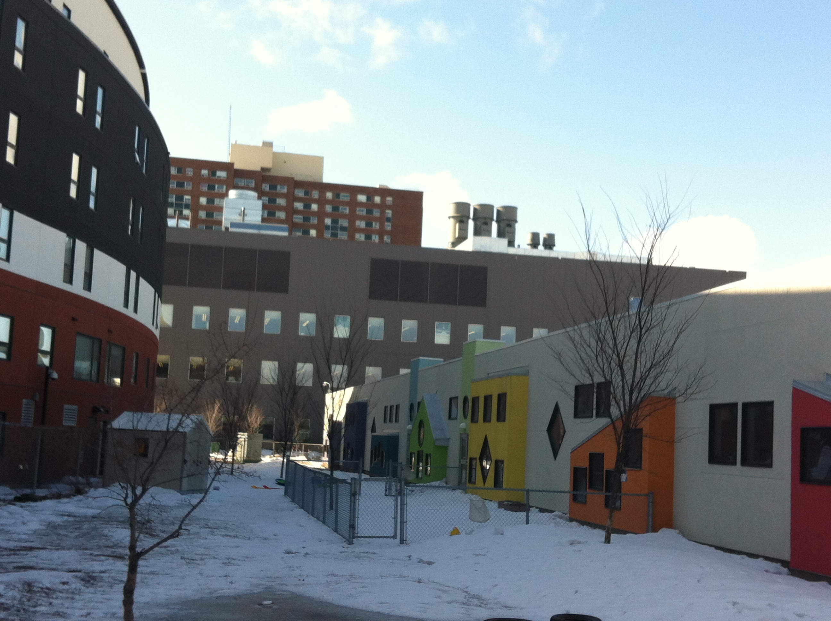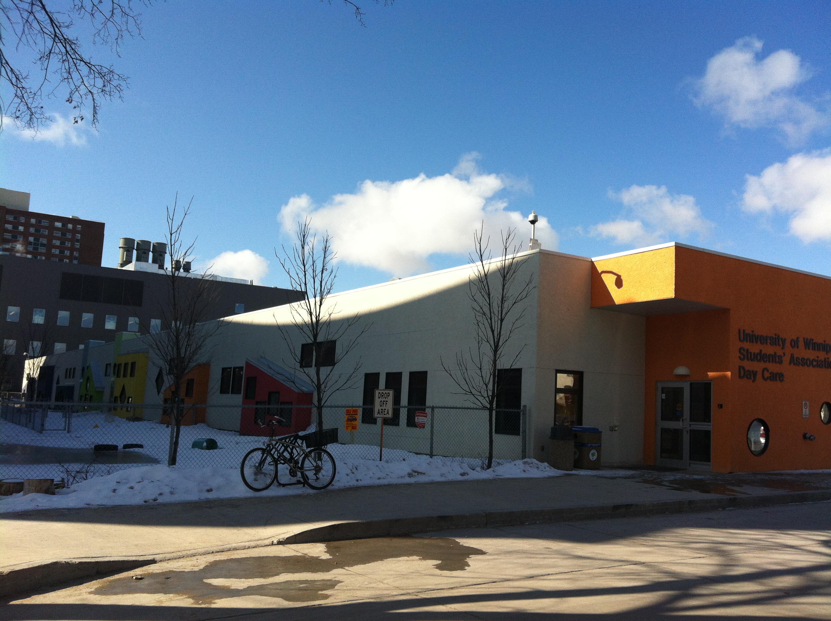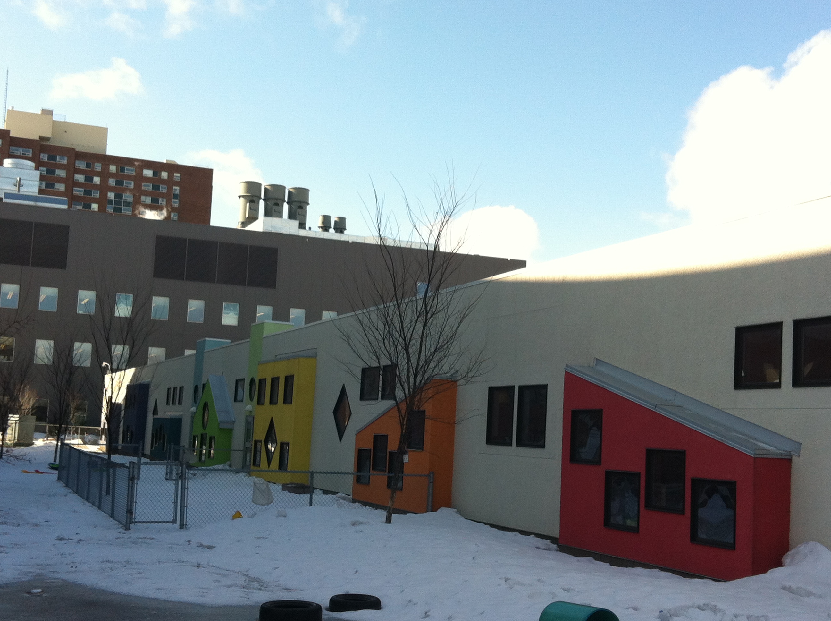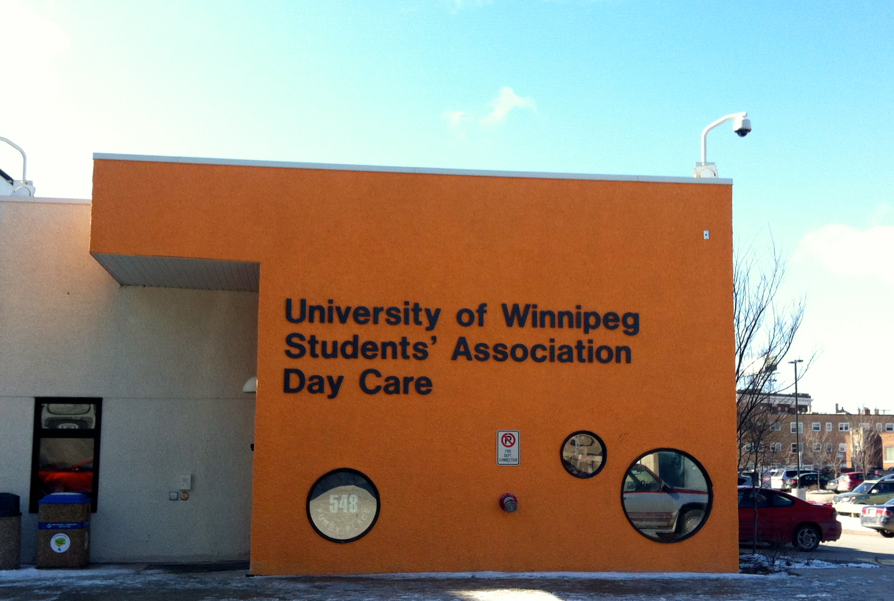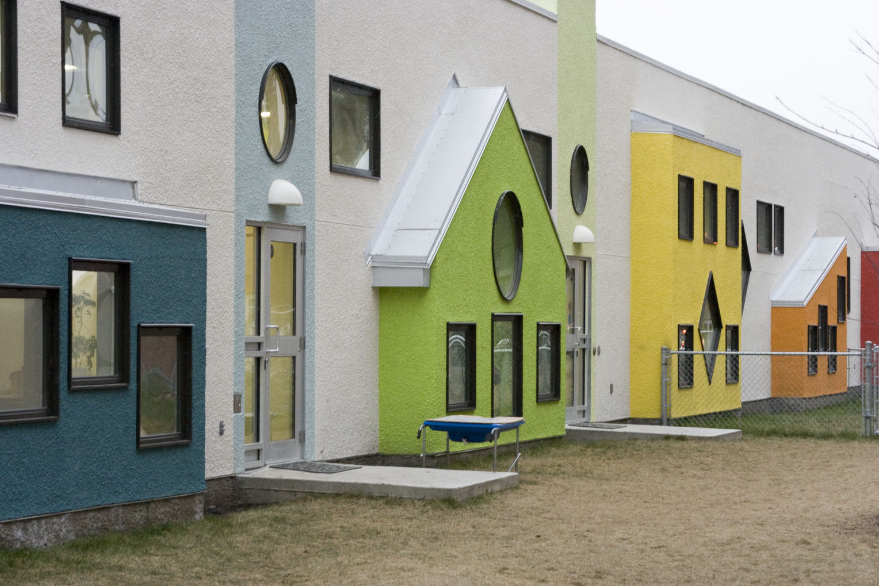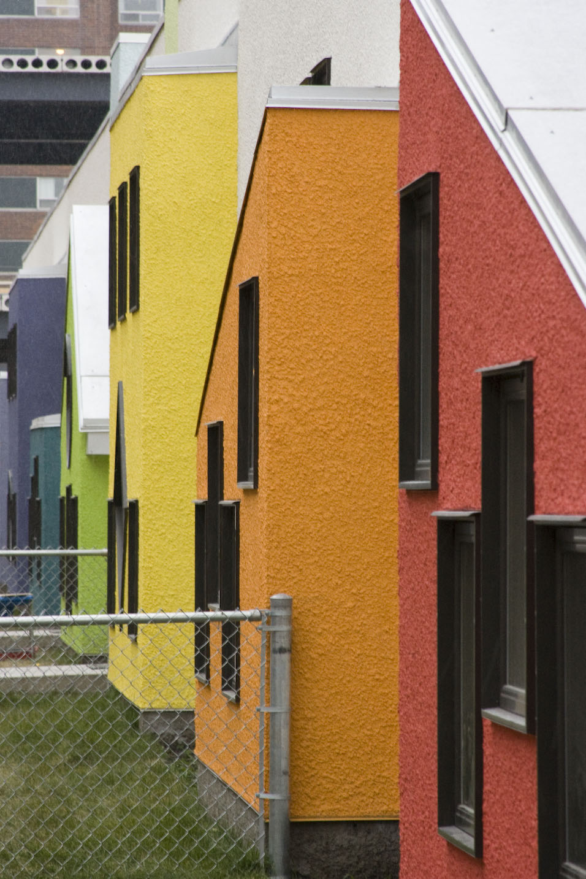Buildings
UWSA Daycare, University of Winnipeg
| Address: | 548 Furby Place |
|---|---|
| Constructed: | 2009 |
| Architects: | Prairie Architects |
More Information
The USWA Day Care accommodates day care spaces for 112 children. Construction of the new daycare was a joint partnership between The University of Winnipeg and UWSA, with a total cost of cost of just under $2.5 million. Designed as a series of light-filled pavilions in a linear formation, each section has a large bay window opening onto the ample protected play yard to the east. Each of the play areas is a form full of colour and delight that ensures warm daylighting for the space. The exterior play space is accessible from two central cubby areas, which open into a flowing interior galleria. A covered entrance welcomes children into an inviting lobby, with a parents lounge and open kitchen visible upon entry to the space.
The building is LEED Silver certified and was designed with many energy and water saving features, high quality fresh air, durable and natural materials and high levels of natural light. The project was completed for occupancy in August 2009.
Design Characteristics
- The linear design of the daycare and the adjacent McFeetor’s Hall residence (also by Prairie Architect) mirror each other well and bookend public and private green space.
