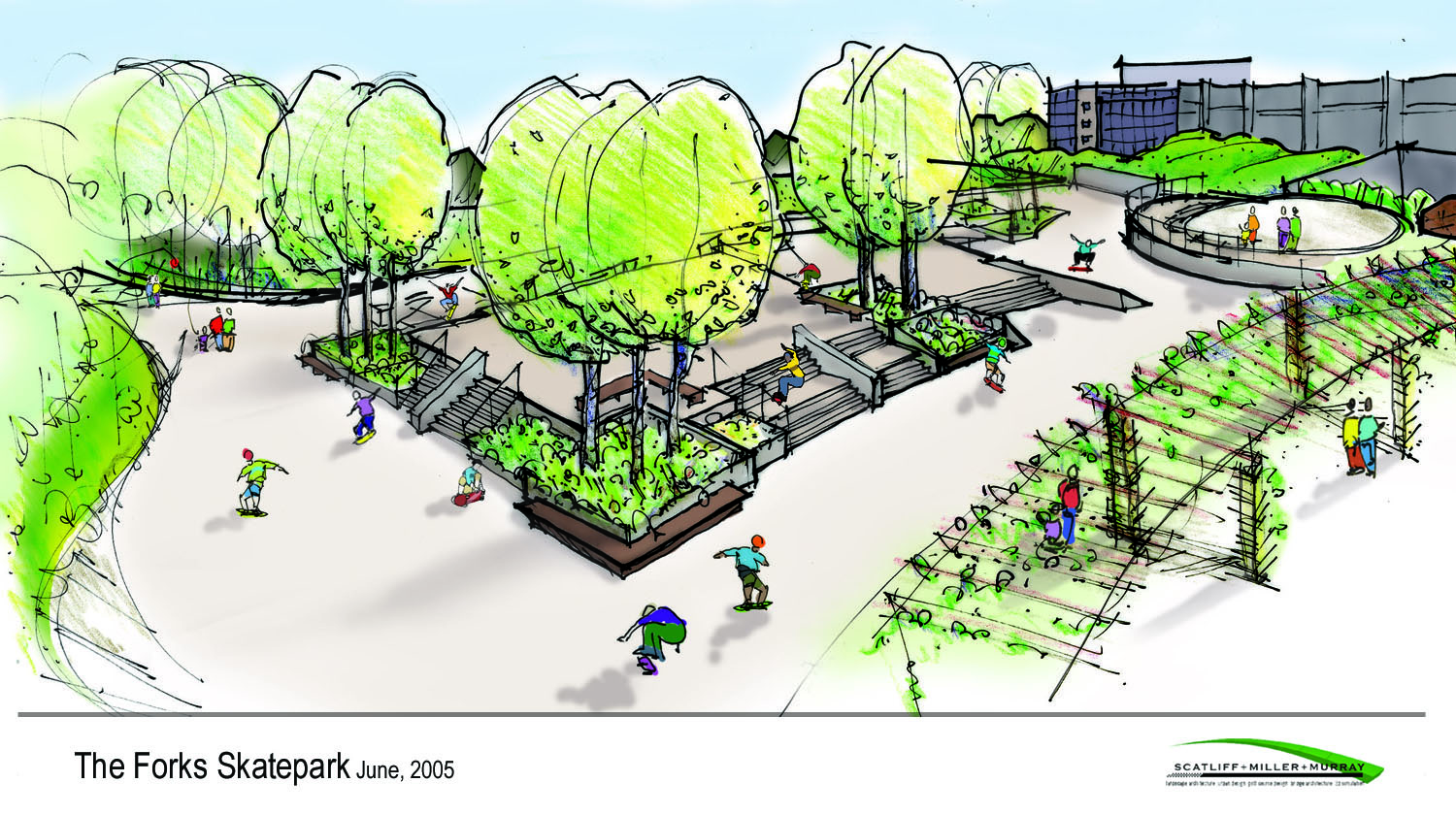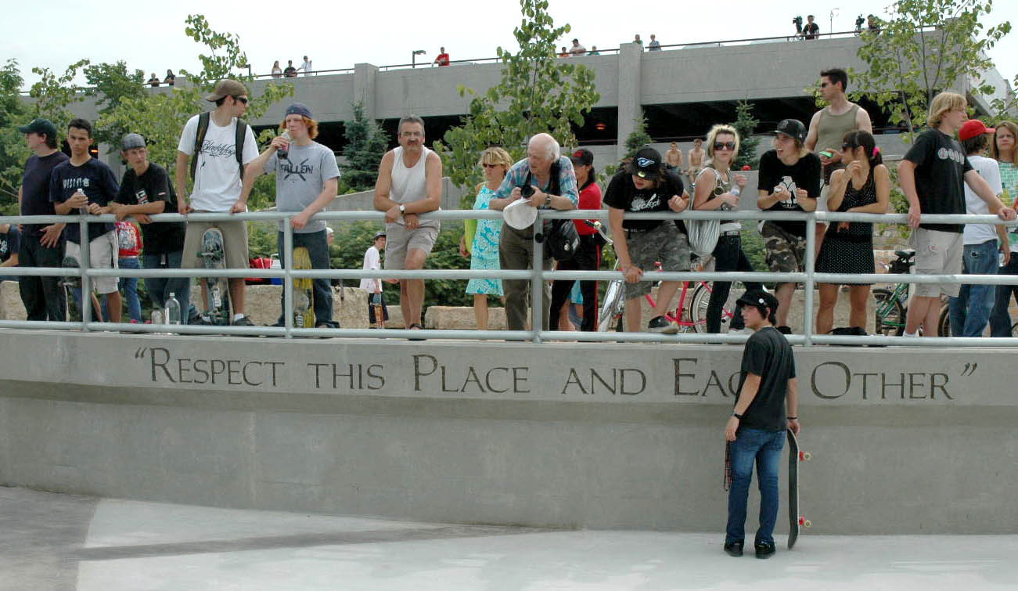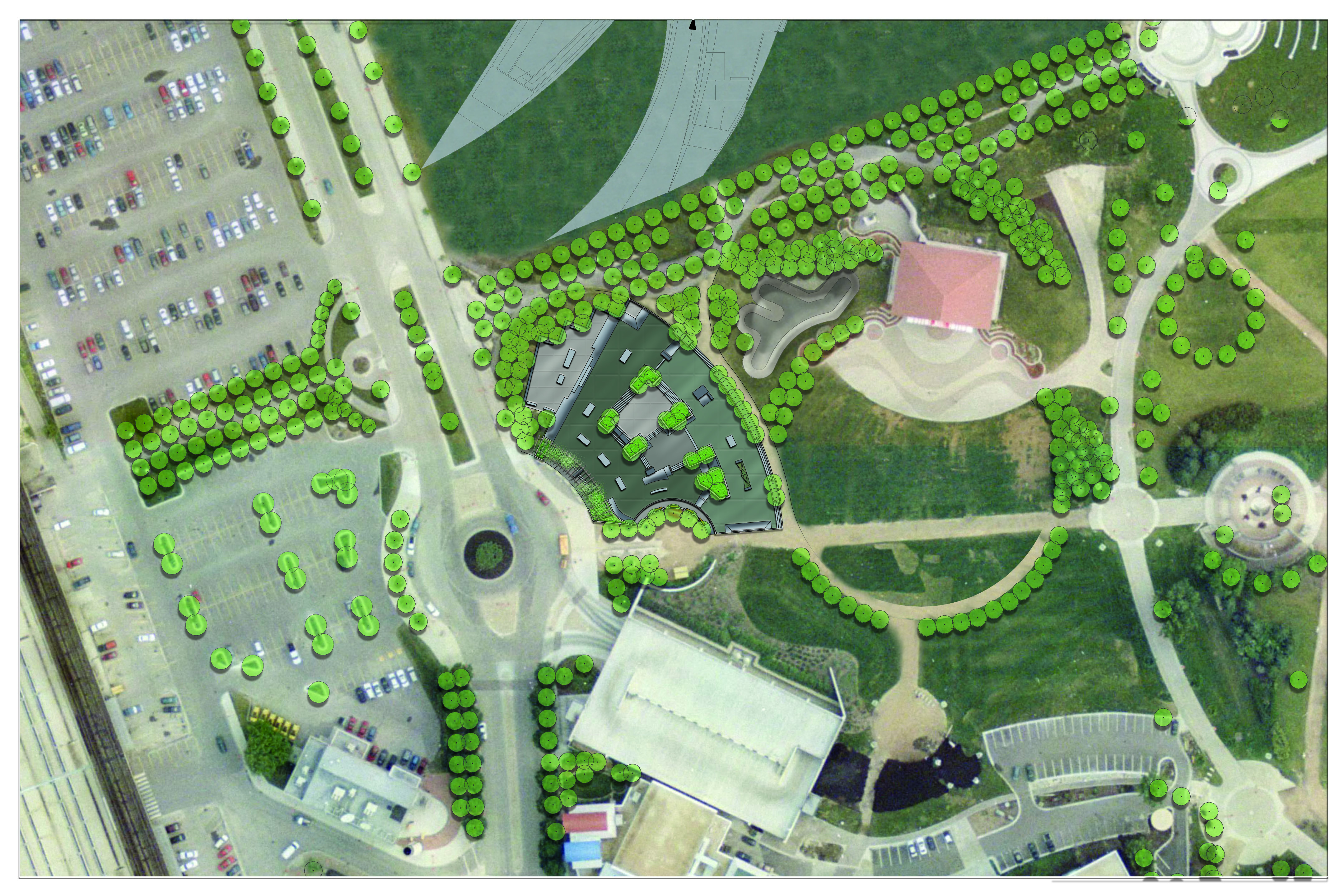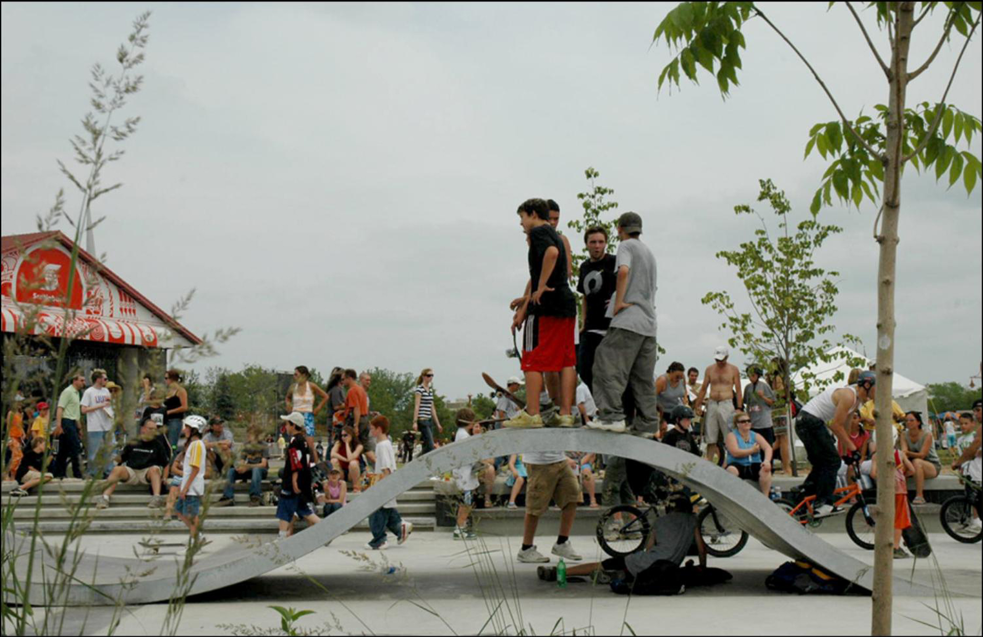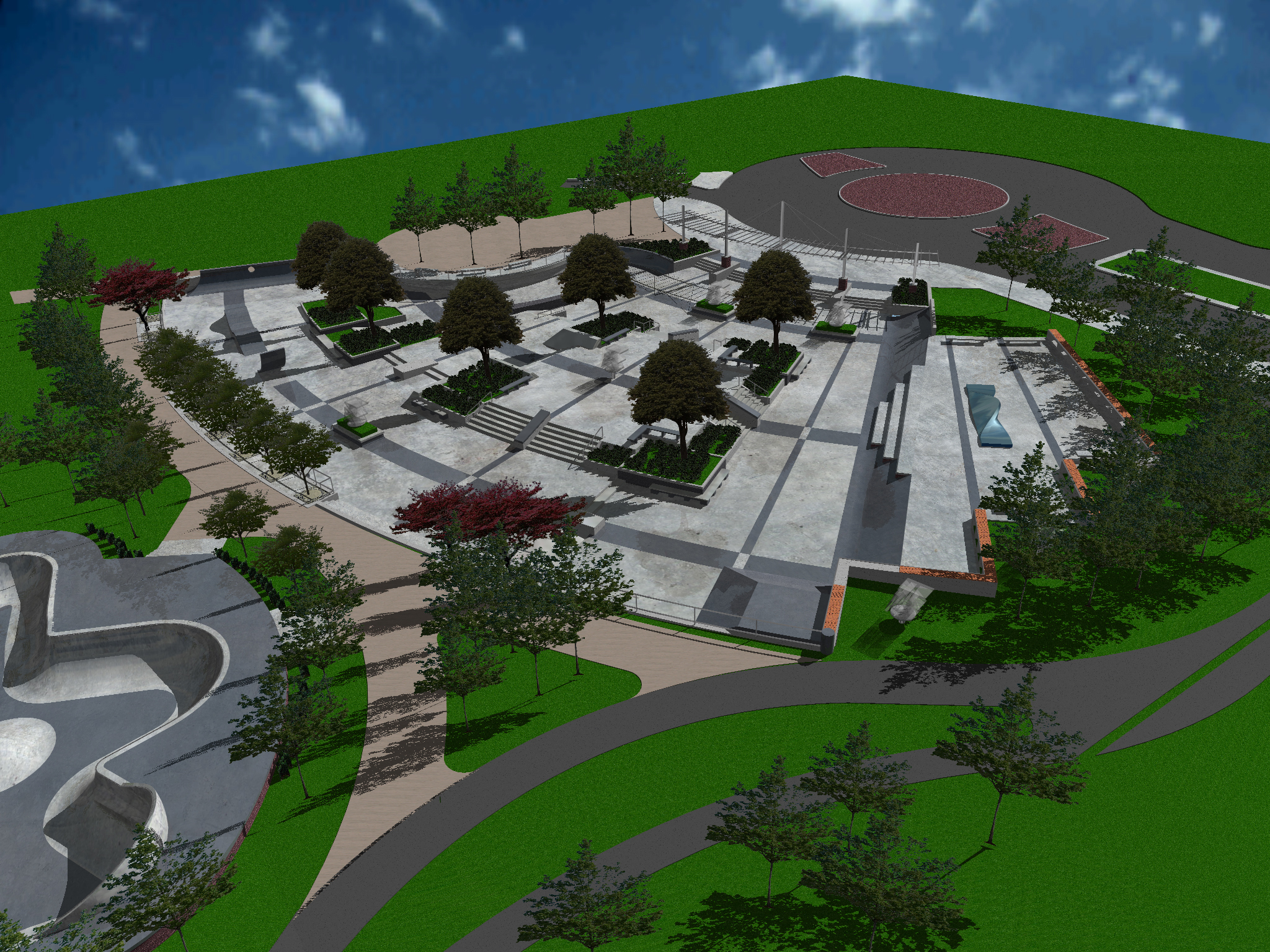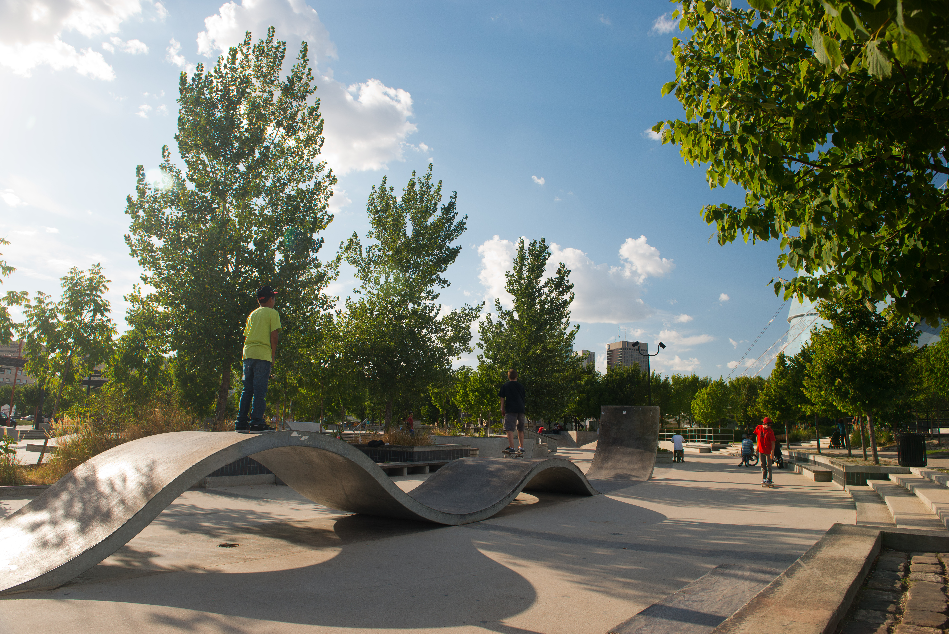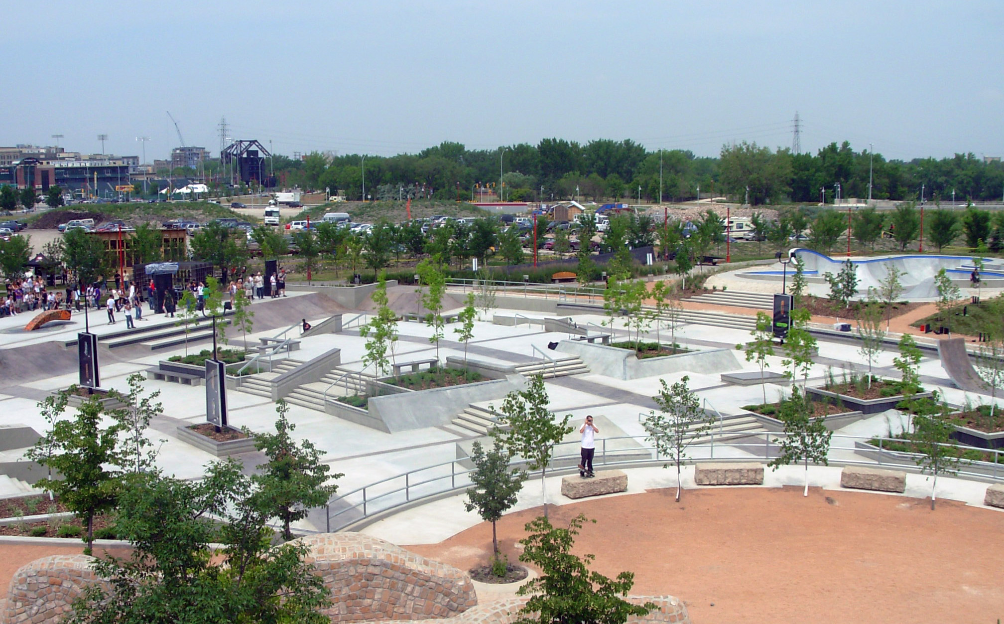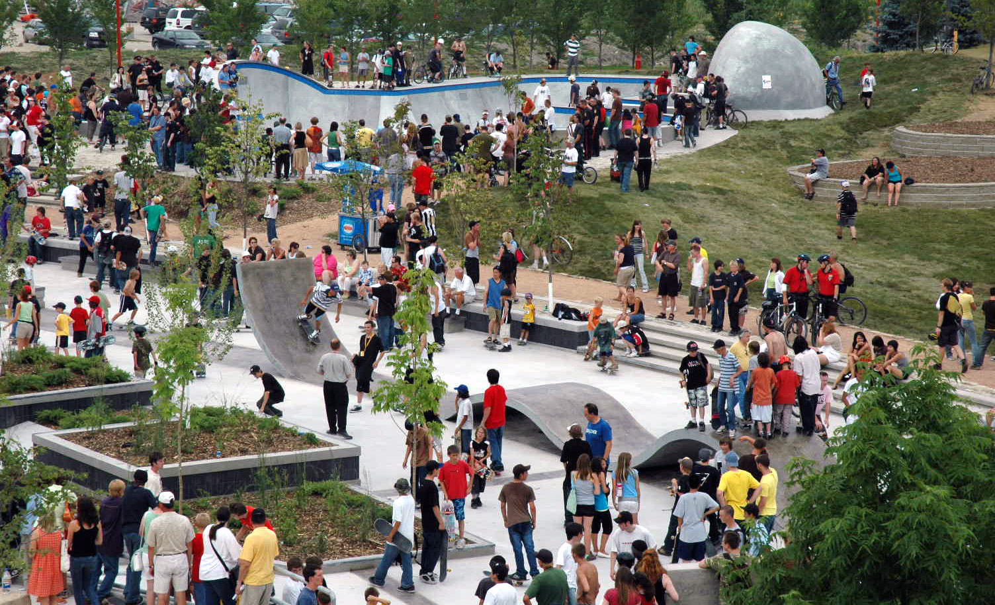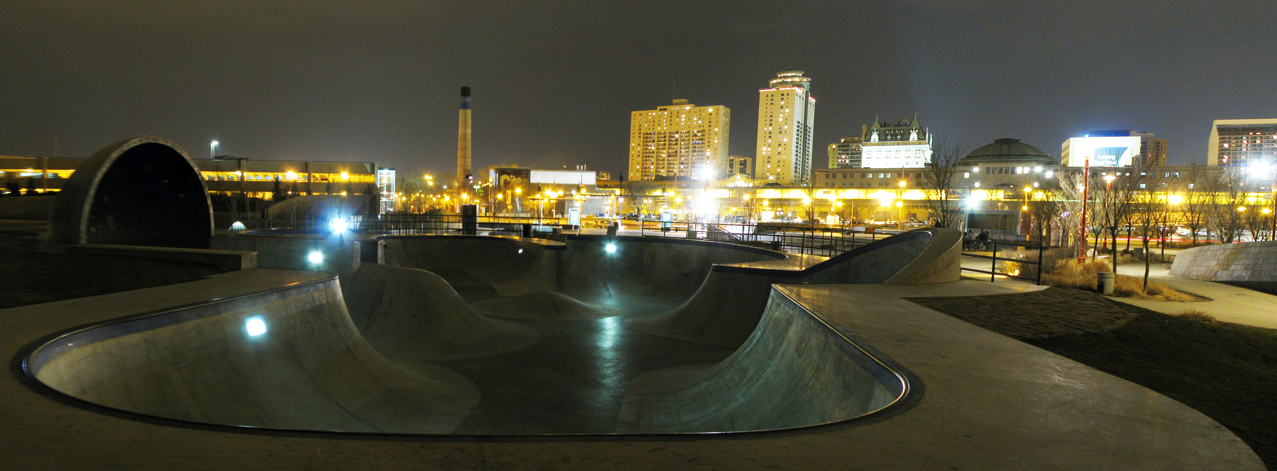Buildings
More Information
The Forks Skate Plaza is a dynamic urban space that has been welcomed as a lively addition to the city since its opening in June 2006. The intermingling of skateboarders, BMX, inline skaters, tourists, and spectators provides Winnipeg with a skateable sculpture plaza and bowl that is unrivalled in diversity, size, configuration, and quality of materials.
The concept for the skate park is an outdoor sculpture plaza that creates a multi-use urban public space, incorporating quality materials such as coloured and contoured concrete, unit pavers, limestone and granite. Sculpture podiums are located throughout the plaza and are completely ‘skateable’—in some instances the sculptural pieces are placed on the ground plane and are fully accessible to skateboarders, while others are set back and away from the skateable area.
Another significant part of the plaza development is the separate, yet site-integrated bowl. The traditional skate bowl concept is pushed to the limit to create a world-class skate facility complete with an over-vertical ‘cradle’. The bowl challenges advanced riders and provides great viewing for spectators and skaters alike—something for everyone.
The Plaza at The Forks adapts as a snowboarding park in the winter months. Planters and trees offset the heat absorbed by the expanses of concrete in summer. The site, designed by skate park experts Van der Zalm and Associates Vancouver and Scatliff+Miller+Murray, Winnipeg, won a Canadian Society of Landscape Architects design award.
Design Characteristics
- Coloured and contoured concrete, unit pavers, limestone and granite
- Skate bowl
