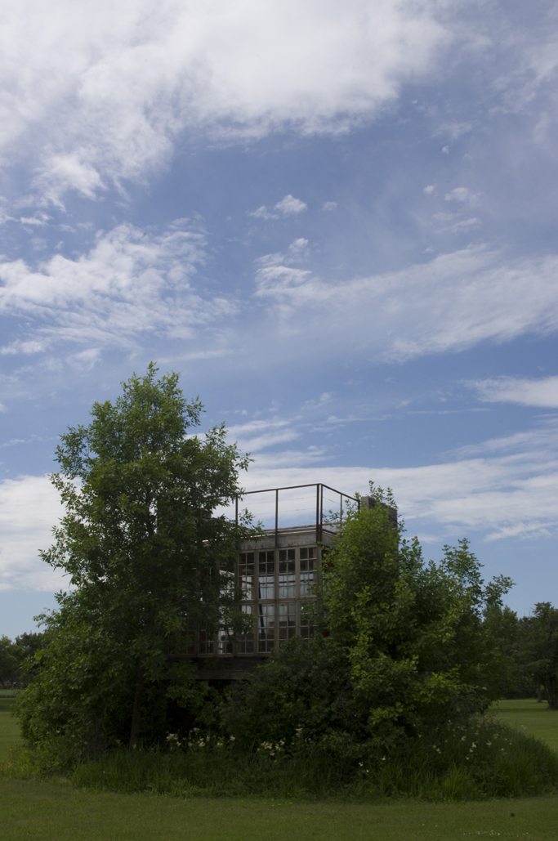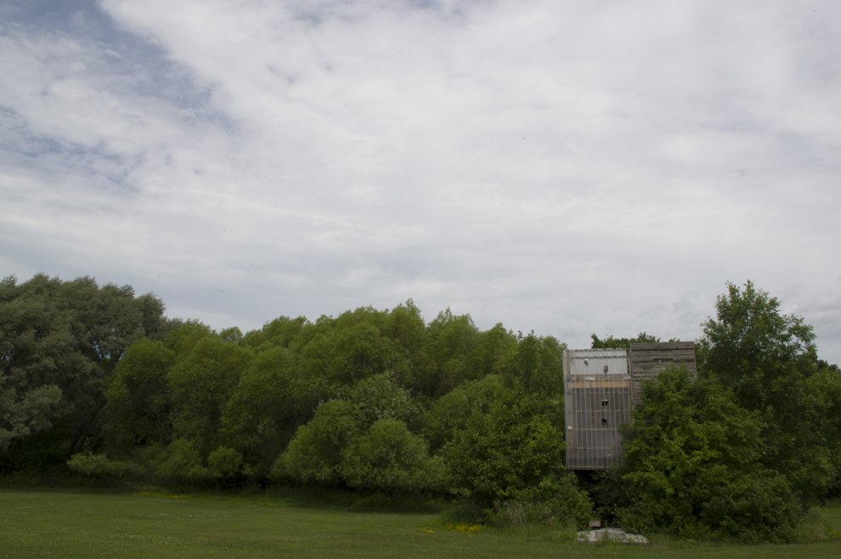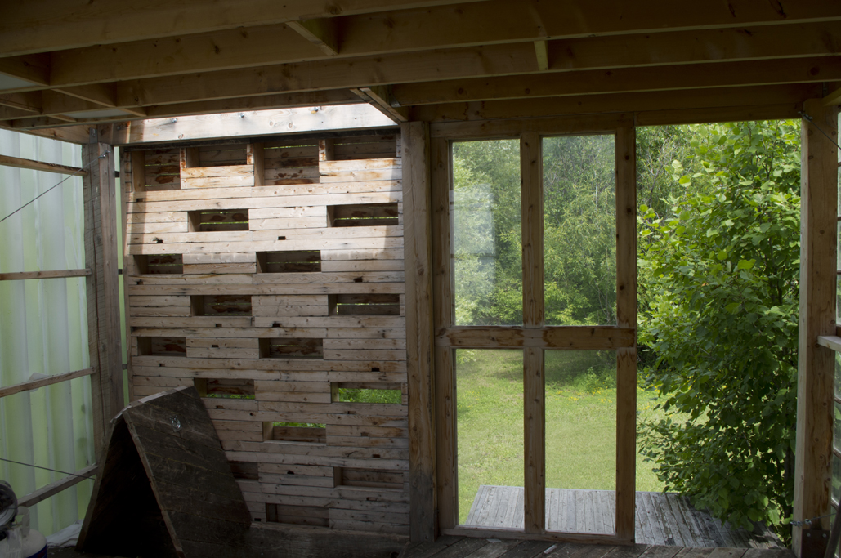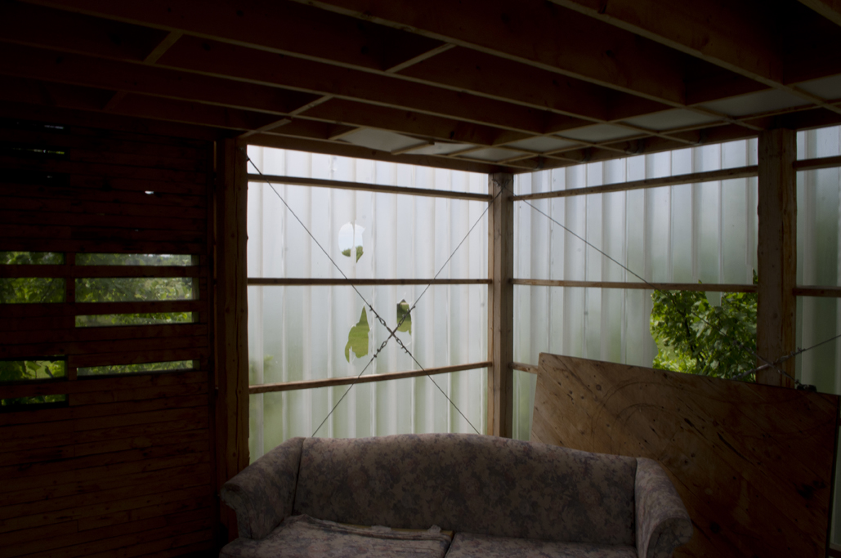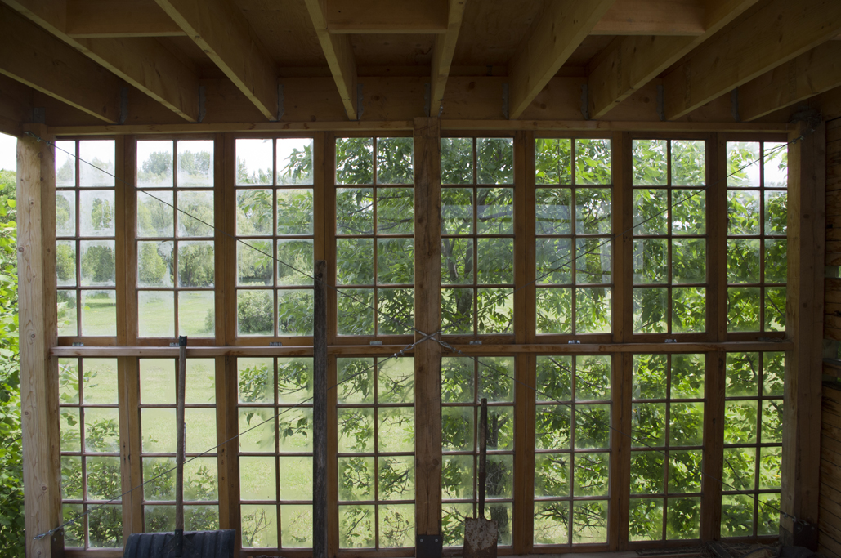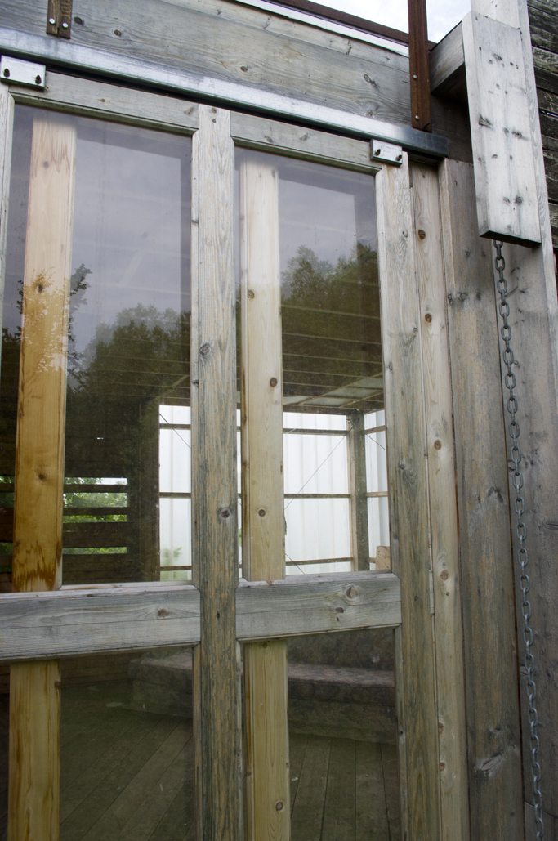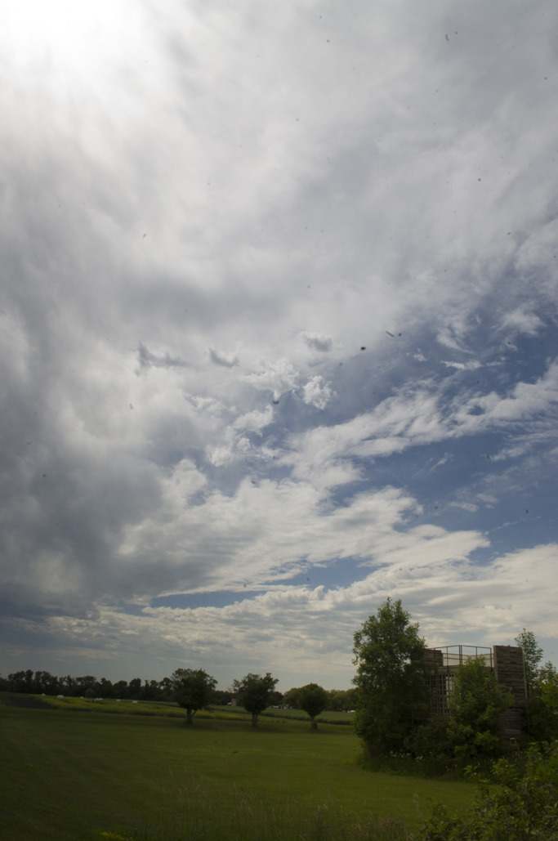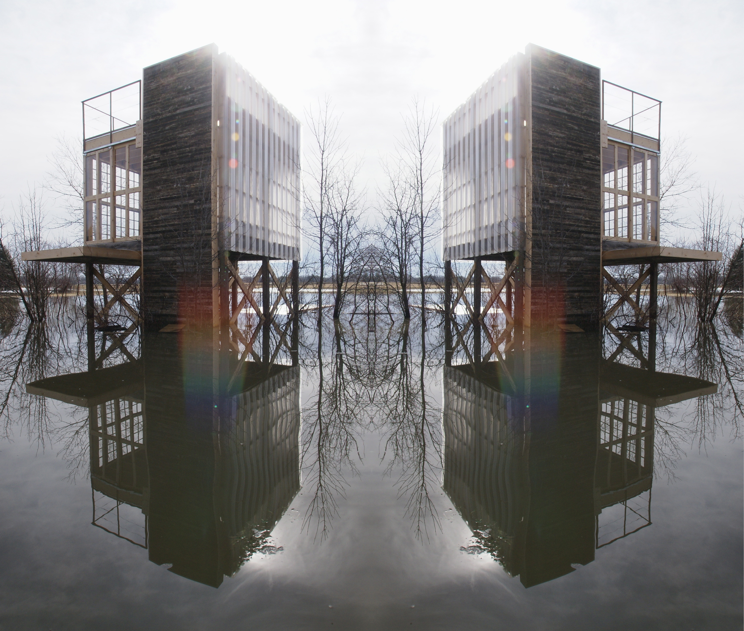Buildings
Oxbow Field Station, University of Manitoba
| Address: | Faculty of Agriculture Point Lands |
|---|---|
| Constructed: | 2010 |
| Architects: | University of Manitoba Sustainable Design Studio and Professor Eduard Epp |
| Firms: | University of Manitoba Sustainable Design Studio and Professor Eduard Epp |
| Tours: | Part of the QR Code Tour |
More Information
The Oxbow Field Station was designed and constructed as part of a Sustainable Design Studio directed by Professor Eduard Epp for the Department of Architecture. A group of nine students (Matt Cibinel, Michael Chan, Taren Wan, Elaine Pang, Thilini Samarasekera, Richard Chiang, Jen Rac, Scott Dean, Alex Needham) designed this studio space for site meetings and fieldwork. Located on the University of Manitoba Faculty of Agriculture Point Lands, a site that is subject to seasonal flooding, the construction utilized an abandoned structural wood base that was relocated and partially reconstructed. The 14 ft. x 14 ft. structure is constructed with concrete, wood, steel, plastic and glass. Eighty percent of the materials used were reclaimed and ninety percent of the materials were produced locally or regionally.
The building is raised in order to withstand flooding and stands approximately twenty feet above grade, including a viewing deck on the rooftop. The wood frame construction, along with the post and beam structure that it rests on, was constructed using new materials. The reclaimed materials were utilized for components such as the building skin, floor finishes and the deck railing.
