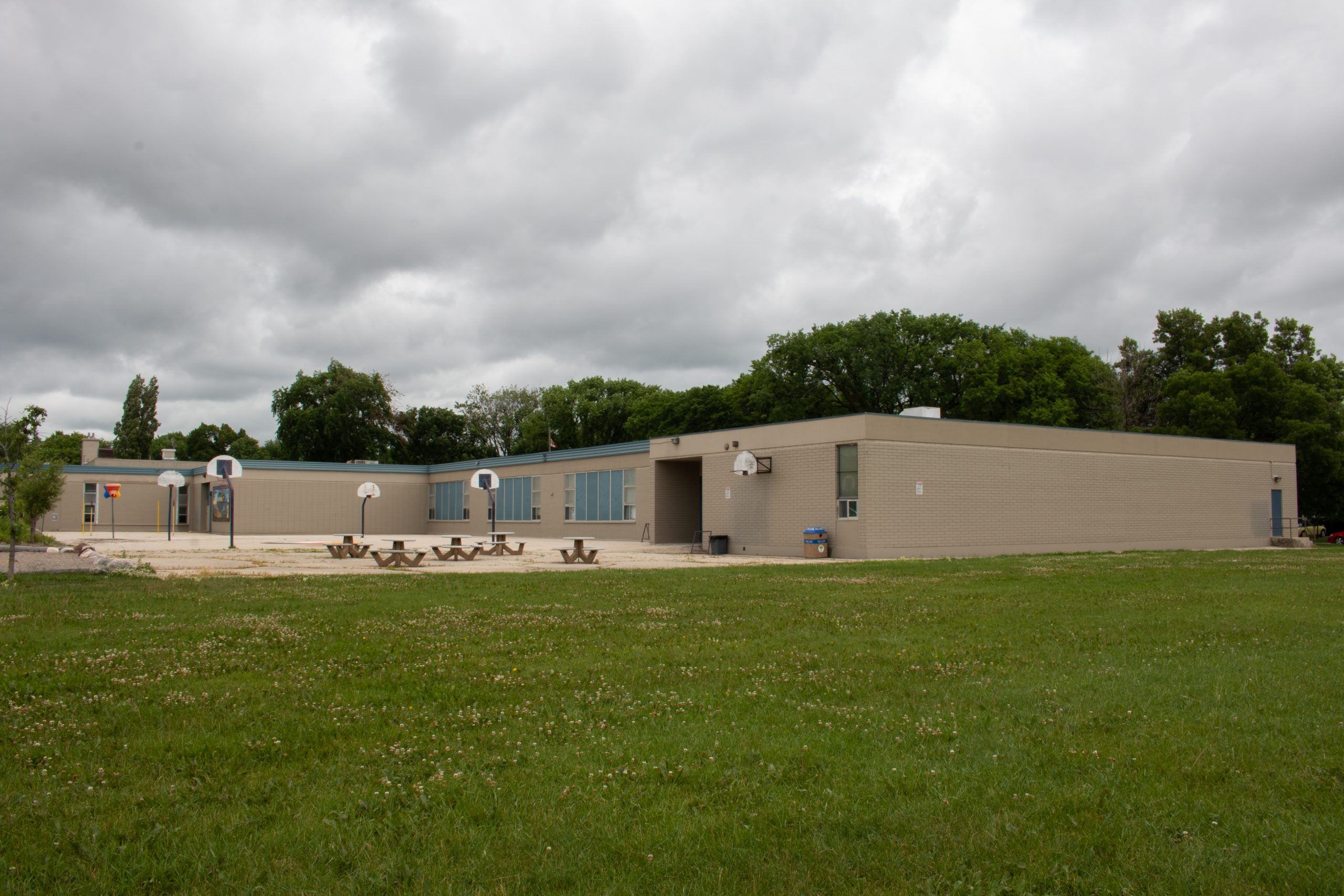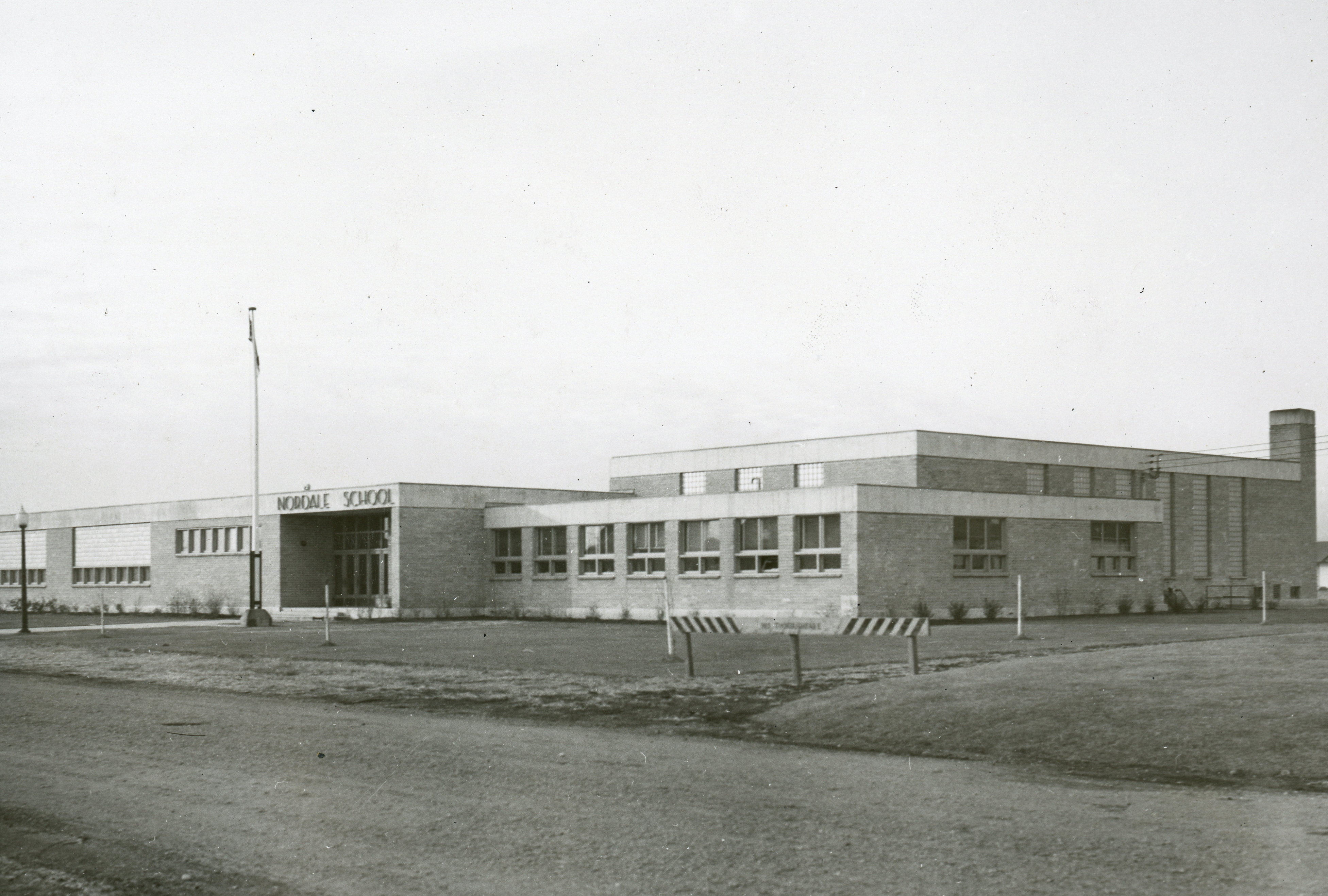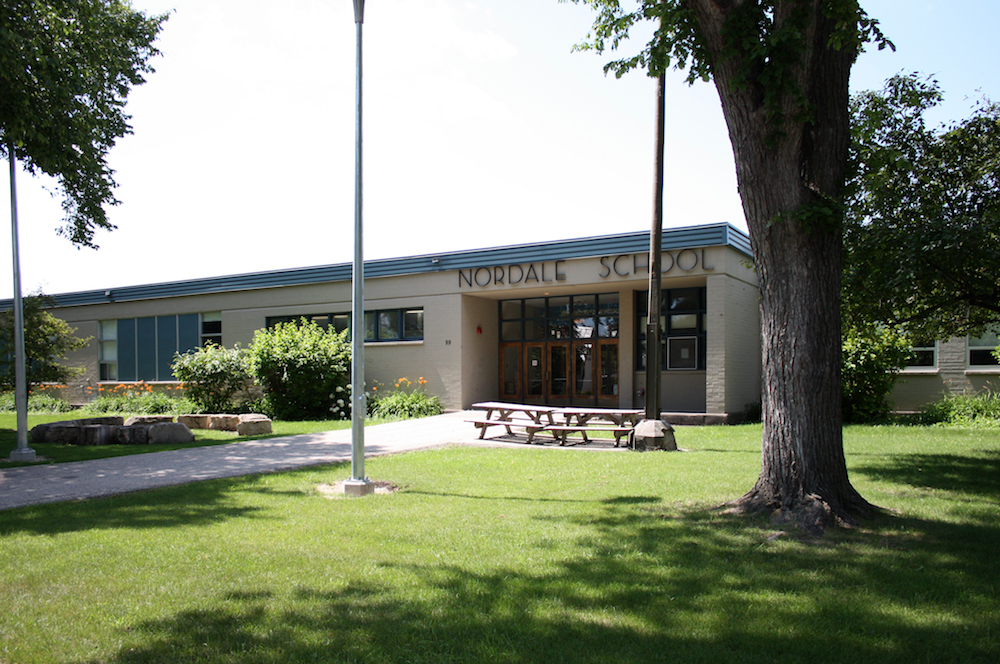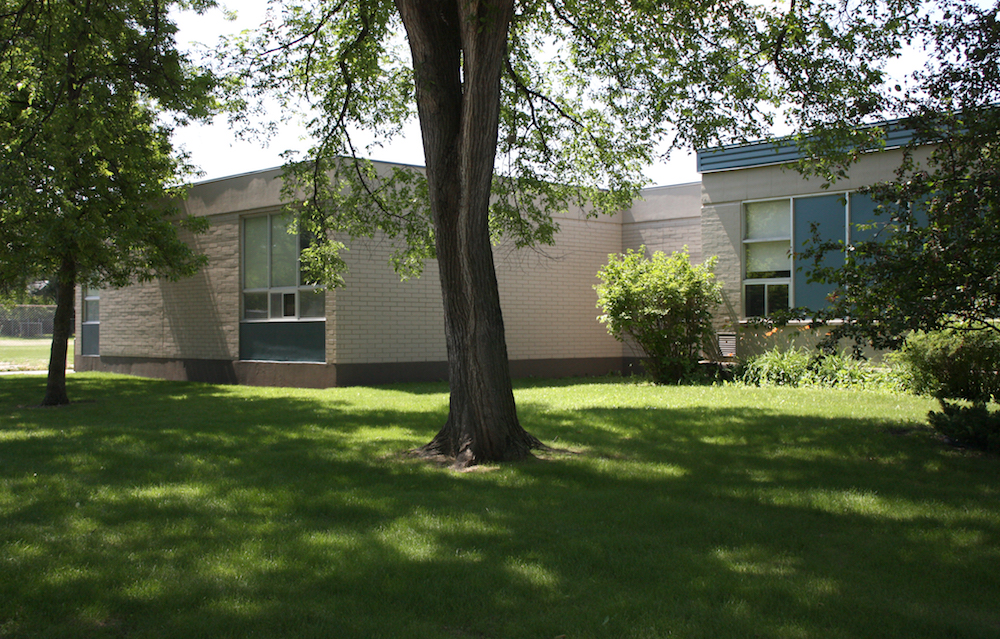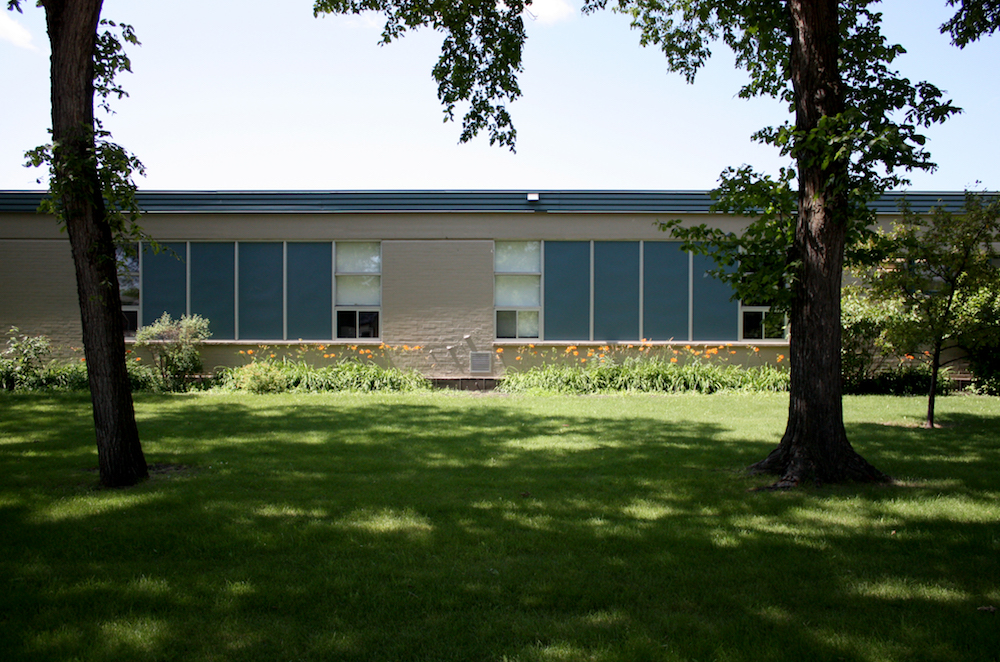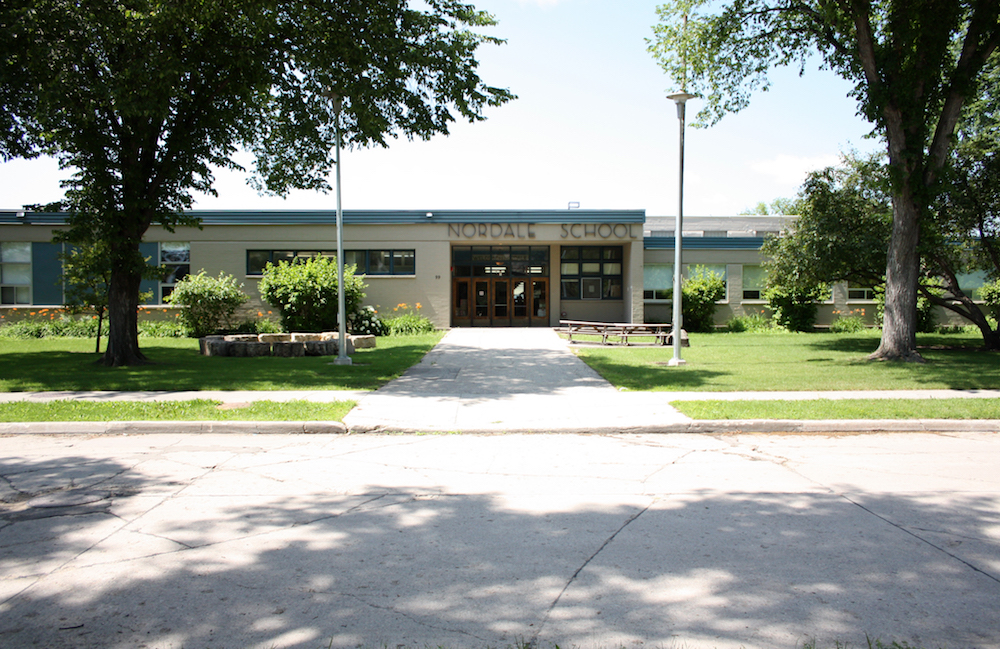Buildings
Nordale School
| Address: | 99 Birchdale Avenue |
|---|---|
| Use: | Education |
| Constructed: | 1949 |
| Other Work: | 1953 addition, Green Blankstein Russell 1962 addition, Zunic and Sobkowich Architects 1968 addition, Duncan Rattray Peters Searle 1971 library addition, Pratt Lindgren Snider Tomcej and Associates |
| Architects: | Lawrence John Green (1949, 1953) |
| Firms: | Green Blankstein Russell (1949, 1953) Zunic and Sobkowich Architects (1962) Duncan Rattray Peters Searle (1968) Pratt Lindgren Snider Tomcej and Associates (1971) |
| Contractors: | Baert Construction |
More Information
Nordale School, located at 99 Birchdale Avenue, had its official opening in 1949. Its cornerstone, with enclosed time capsule, was laid on 23 June 1949 by the Norwood School Board Chairman W. C. Leitke, along with St. Boniface Mayor George Campbell MacLean, Minister of Education Charles Rhodes Smith, Norwood School District Vice-Chairman L.E. Ostlander, Reverend D. Warren Campbell of the Norwood Presbyterian Church and Reverend T. M. Badger of the Norwood United Church. The capsule contained a copy of the 1924 Incorporation Bill of the Norwood School District No. 2113, along with lists of provincial, municipal, and school board officials.
The single-storey school was designed by architect Lawrence John Green and built at a cost of $275,000 by contractor Gerhard A. Baert. The school's structure is comprised of reinforced concrete and grey brick walls. Radiating at right angles along two wings from an administrative core, the school has an auditorium/gymnasium with a stage and an east wall of rare extant long glass block windows. Originally opening with eight classrooms, a ninth classroom had been added by the time the official opening ceremonies came around in 1950. The completed school had the capacity for 350 students and featured a 500-seat auditorium, library, health room, kitchen, and principal and school board offices. However by 1953 four classrooms were added by Green, followed by the construction of two more in 1962 by Zunic and Sobkowich Architects and four in 1968 by Duncan Rattray Peters Searle. Finally, a library addition was designed for the school by Pratt Lindgren Snider Tomcej and Associates and built in 1971. All of these additions to the school have harmonized with the original design except for the wider footprint of the Duncan Rattray Peters Searle addition. Although the classroom windows have been partially filled in, the main entrance opening and administration areas remain unchanged including the stylized name graphic over the five oak doors. The interior walls are of solid brick painted pale gray. On its rearside, the building has a spacious school yard framed by the L-shaped plan of the school, containing a playground shared with City Recreation programs.
Nordale School offers public education for Kindergarten to Grade 8 students and is also home to the middle years academic program for the Royal Winnipeg Ballet School Professional Division.
Design Characteristics
| Suburb: | Norwood |
|---|
- Reinforced concrete structure with grey brick exterior
- Single-storey structure
- Cornerstone with an enclosed time capsule
- Auditorium/Gymansium with stage
- Original stylized name graphics remain painted over oak doors
- Interior walls of grey brick
- L-shaped plan frames schoolyard with play structure
