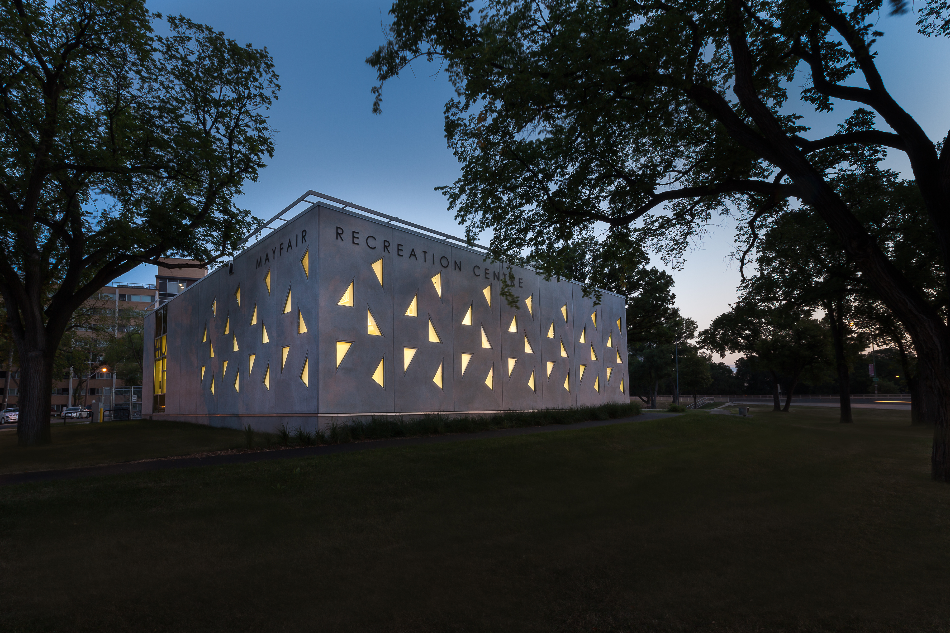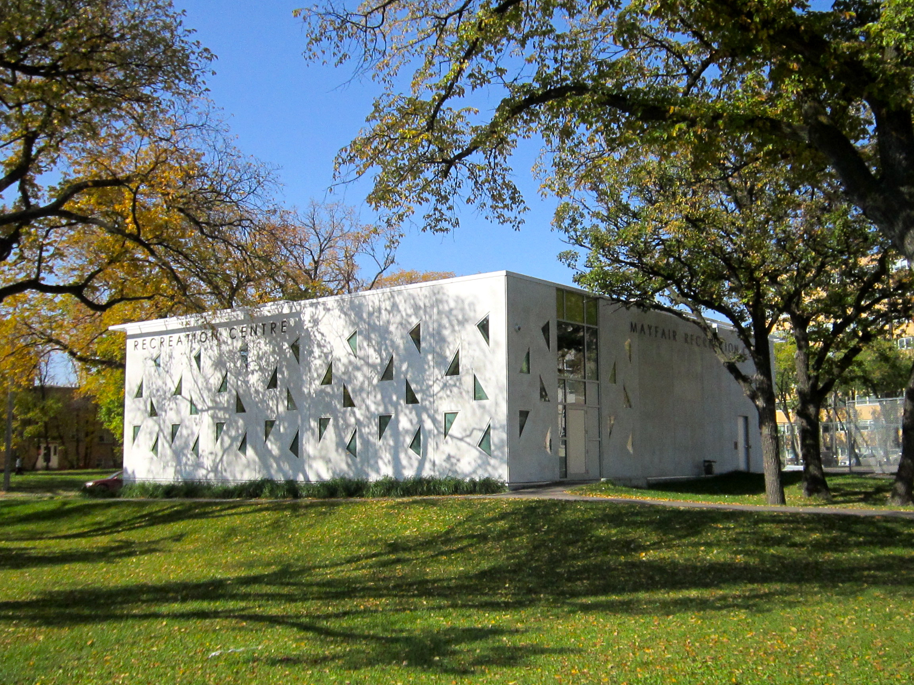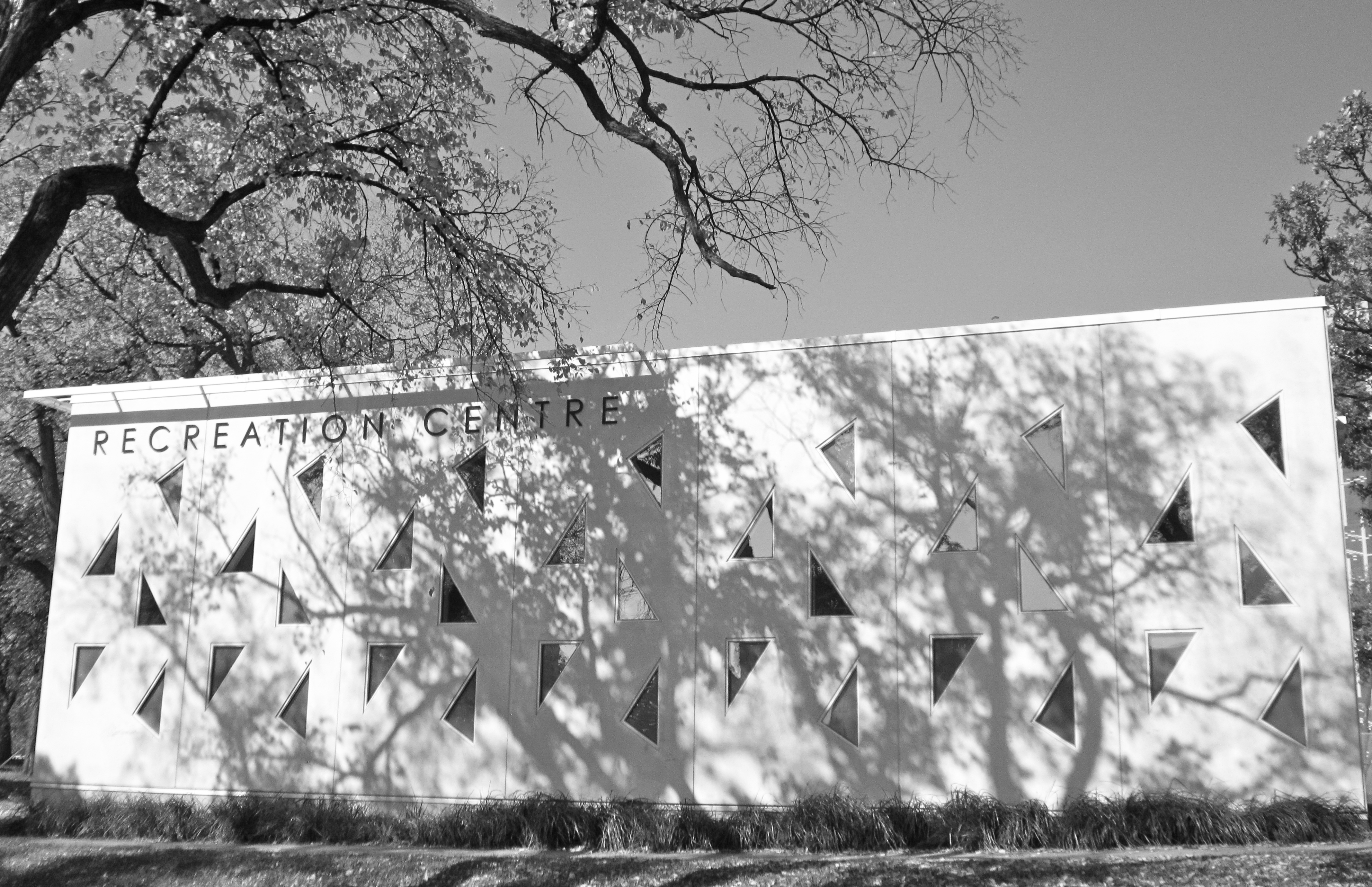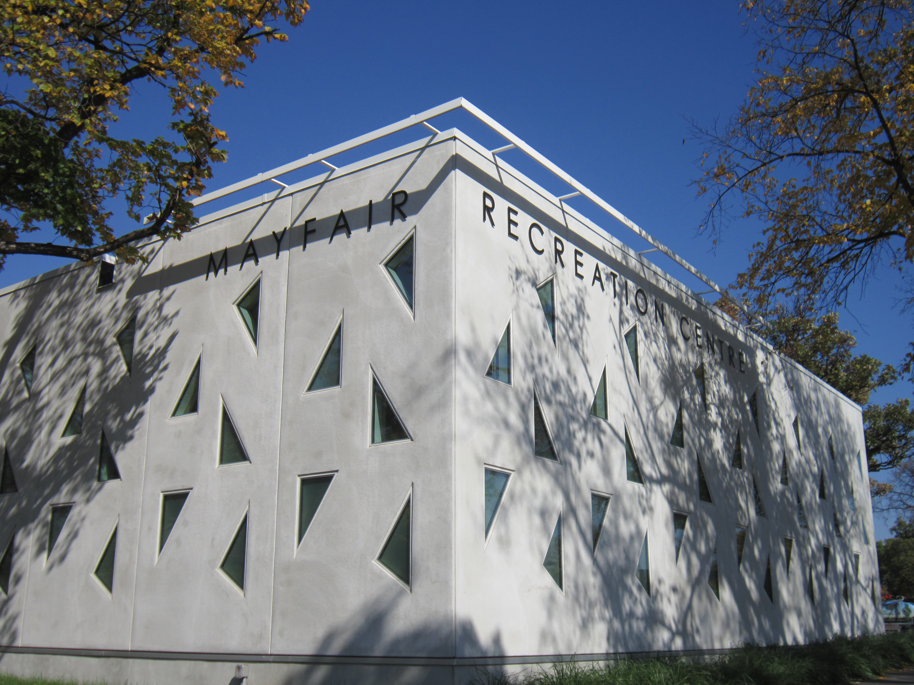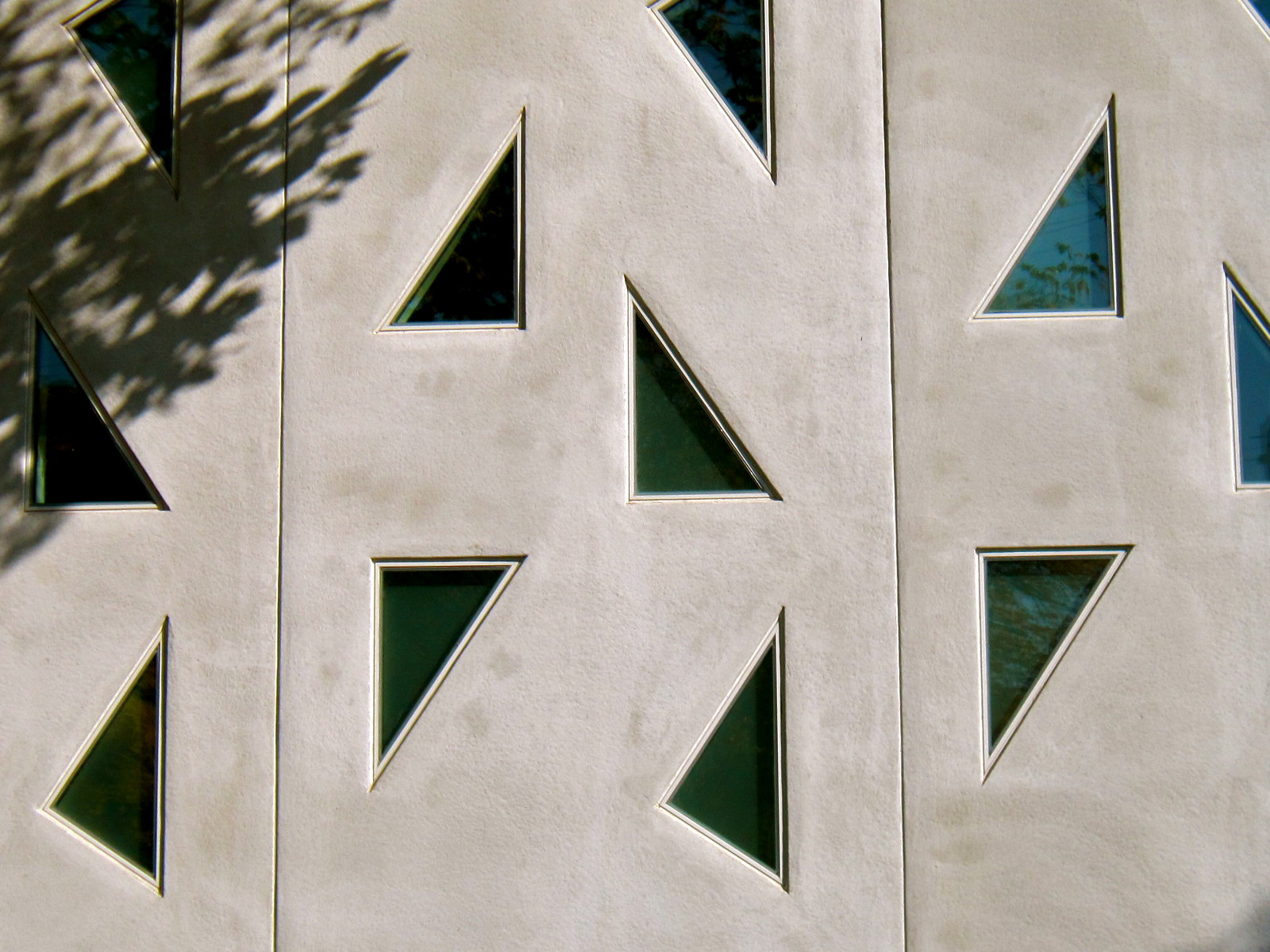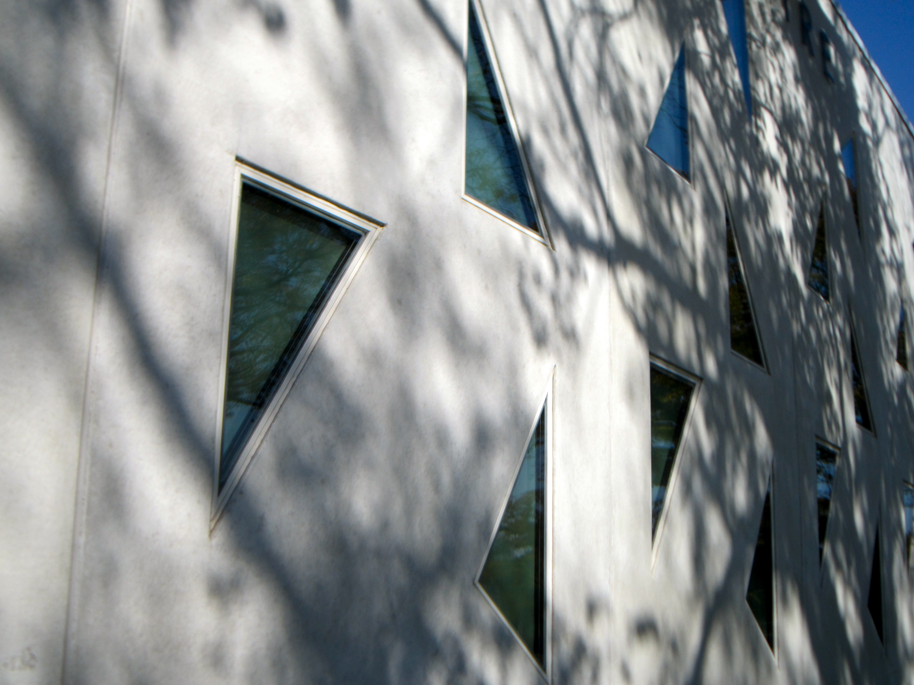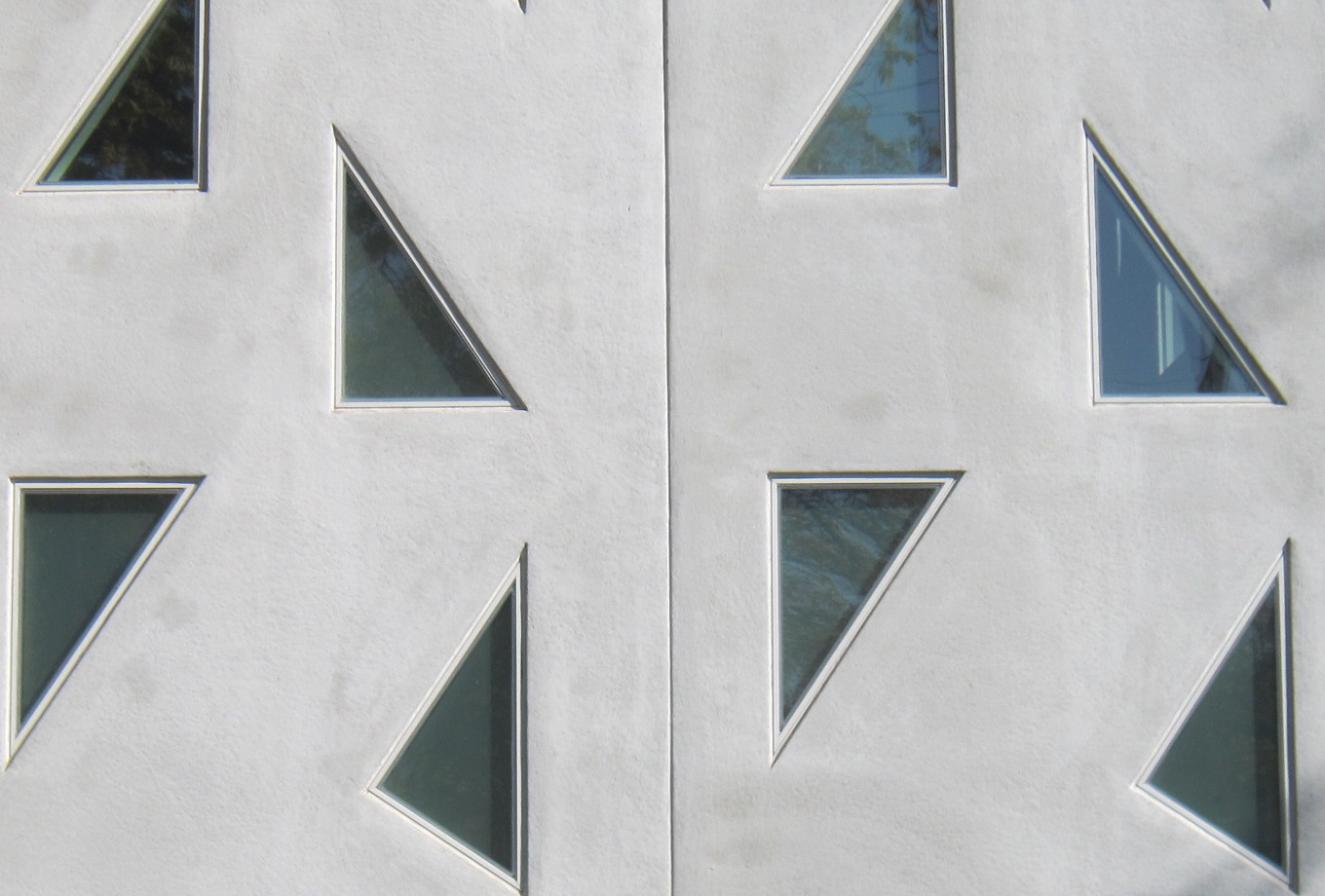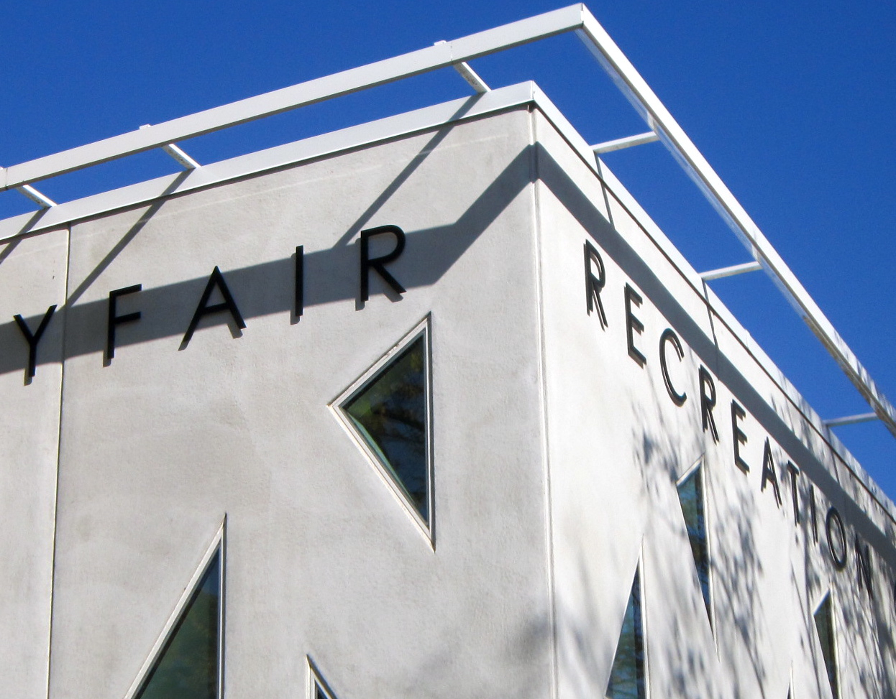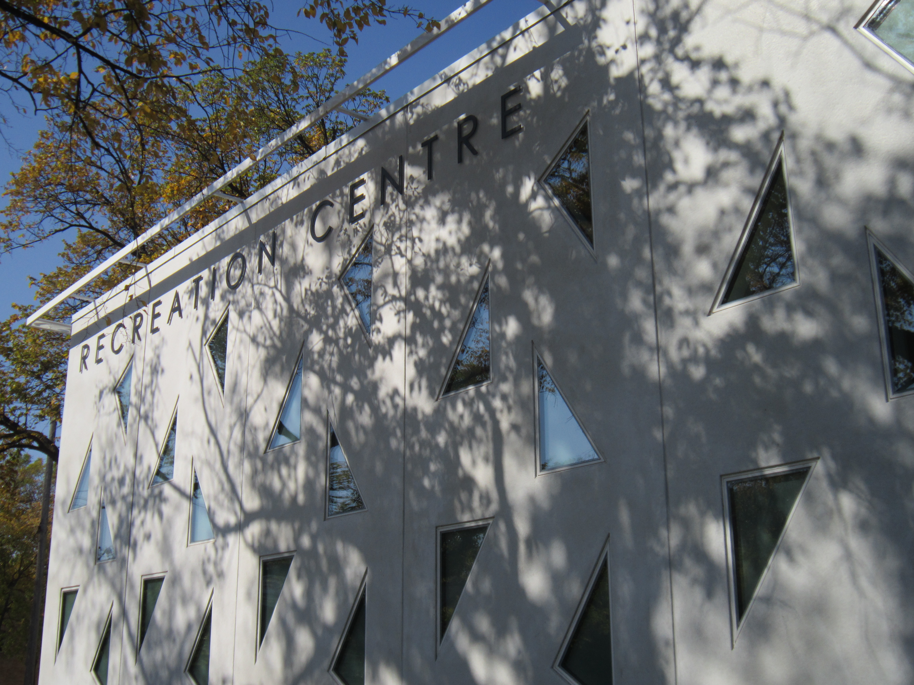Buildings
Mayfair Community Centre
| Address: | 40 Mayfair Place |
|---|---|
| Use: | Recreation Centre |
| Constructed: | 2013 –14 |
| Architects: | Wins Bridgman |
| Firms: | Bridgman Collaborative Architecture |
More Information
The Mayfair Recreation Centre opened in summer of 2014. A 3,500 square foot facility housing an 1,800 square foot half-court gymnasium, a 500 square foot multi-purpose room and a Servery Room intended to function as a learning kitchen for area residents, the facility is fully accessible and meets Manitoba Hydro Power Smart Designation. The architecture of building highlights a dynamic pattern of triangular windows which function as a landmark and, at night, as a sort of lantern; the structure was conceived by its designers to serve as a link between “outdoor action with indoor observation.”
What started out as Marbles on Portage has become Marbles at Mayfair. These whimsical sculptures, by artist Erica Swendrowski, were moved from the median on Portage Avenue to the yard around Mayfair Recreation Centre in 2016. By enlarging these common and tiny playthings to giant proportions, the artist has created a whimsical, almost magical piece. Marbles on Portage encourages the onlooker to think about familiar, everyday items in a different way, and perhaps discover how such items contain beauty and intrigue they hadn't noticed before. While staying true to the distinguishing characteristics of traditional glass marbles, the sculptures also incorporate soft glowing light and living plants. The diverse elements will create an atmosphere of imaginative possibilities day and night all year-round.
Design Characteristics
- Dynamic pattern of triangular windows
- 1,800 square foot half-court gymnasium
- 500 square foot multi-purpose room and Servery Room
Sources
- Susan Algie and James Wagner. Osborne Village: An Architectural Tour. Winnipeg Architecture Foundation, 2022
