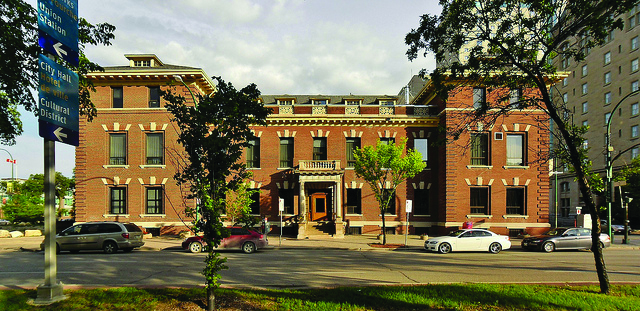Buildings
Manitoba Club
| Address: | 194 Broadway |
|---|---|
| Constructed: | 1905 |
| Other Work: | 1913 addition (John D Atchison) 2007 renovation (LM Architectural Group) |
| Architects: | S. Frank Peters, John D Atchison (1913) LM Architectural Group (2007) |
More Information
The Manitoba Club is an excellent example of the Neo-Classical or Classical Revival style, which as the name suggests, was a redefinition and revisiting of classical architecture form and ornamentation. Popular from 1900 into the 1930s in North America, its designs included columns, capitals, pediments and Greek or Roman embellishments.4 Main symmetrical with smooth cladding and rooflines flat. Windows and doors were placed in both lintelled and arched openings; the latter was especially prevalent in the most ornamentally complex variant of the style, Beaux-Arts Classicism.
Clad in dark stone portico entrance with fluted columns, complete entablature and deck with stone balustrade, rectilinear window openings (newer window units) with stone keystones and sills, brick quoins, complete entablatures topped by a brick element punctuated with carved stone panels in the central section and numerous windowed hipped gable dormers on the low-pitched roofs of the central area and projecting ends.
The continue the cladding,design and ornamentation of the front façade , although most of the dormers on the west slope are of eyebrow design.
The rear, which has seen several alterations and additions, includes much of the same architectural features of the other three elevations.
The present-day club building has seen numerous additions to the original structure, which was built between 1904 and 1905. This structure, measured approximately 29.9 x 25.3 metres and cost $90,000 to build It featured solid dark-hued brick exterior walls resting on a stone foundation.
A 2007 renovation of the building was designed by LM Architectural Group.
Source: City of Winnipeg Historic Building Report
Design Characteristics
- Built in 1905 with several pre-World War I additions, the Manitoba Club was an important facility, locating on one of the city’s early signature thoroughfares, Broadway.
- It is associated with the Manitoba Club,Western Canada’s oldest private club, whose membership role includes some of the city and region’s most influential citizens.
- It is an excellent example of the Neo-Classical or Classical Revival style and was designed by local architect S. Frank Peters;
- It is built of dark brick with stone accenting on a stone foundation, all typical of the era;
