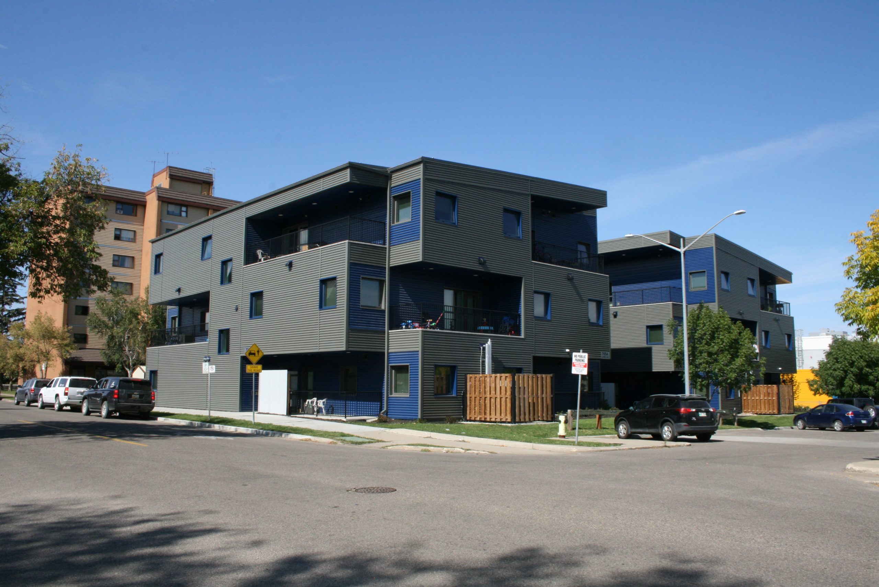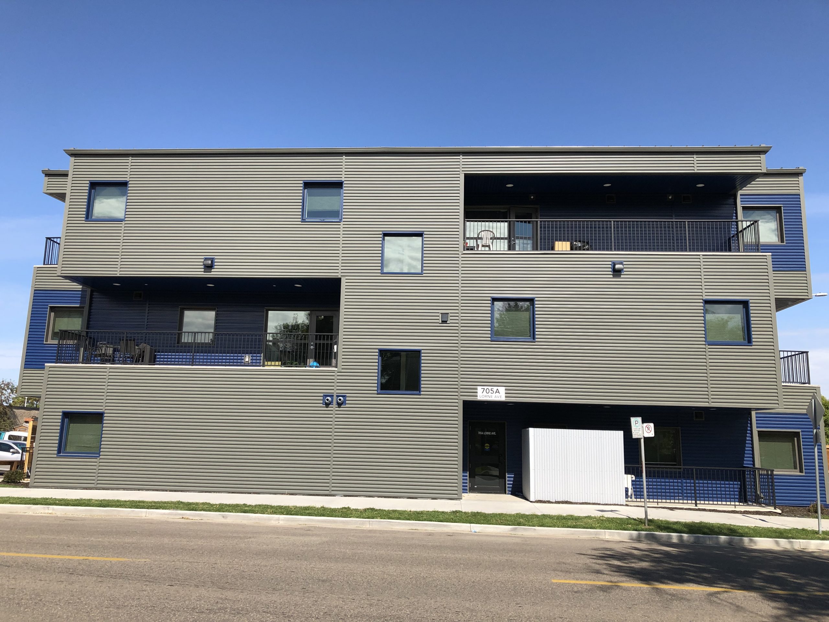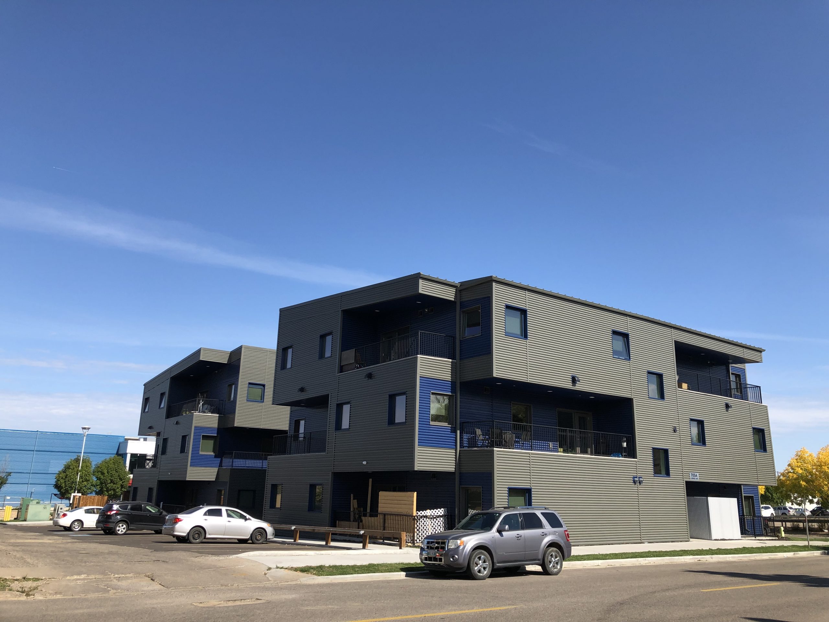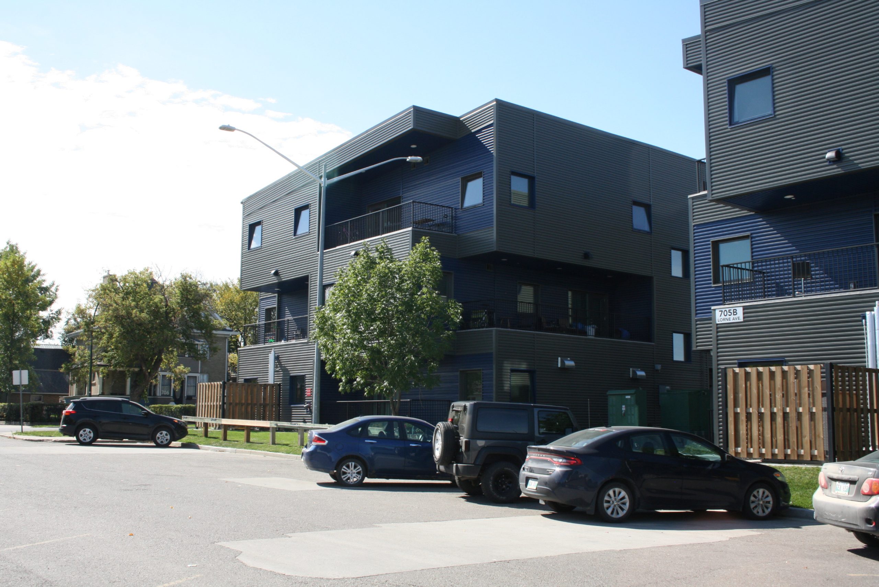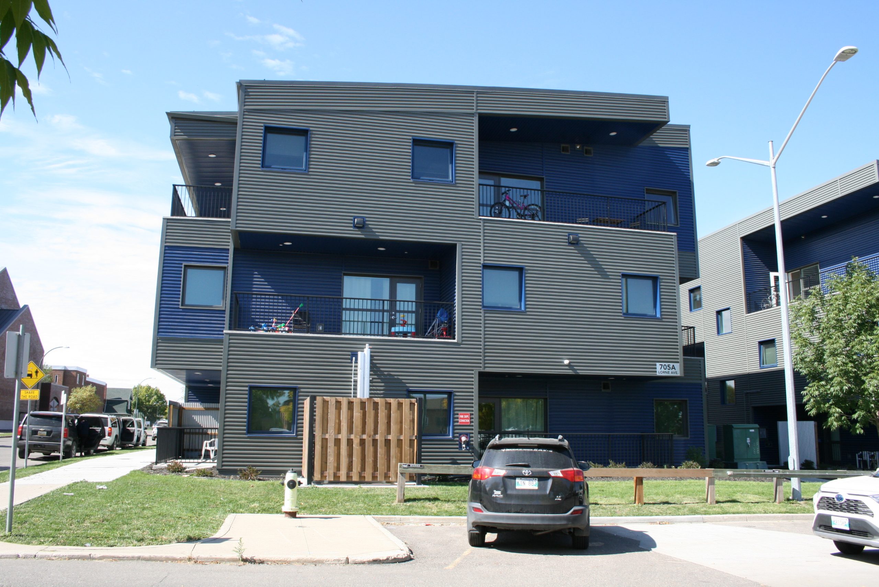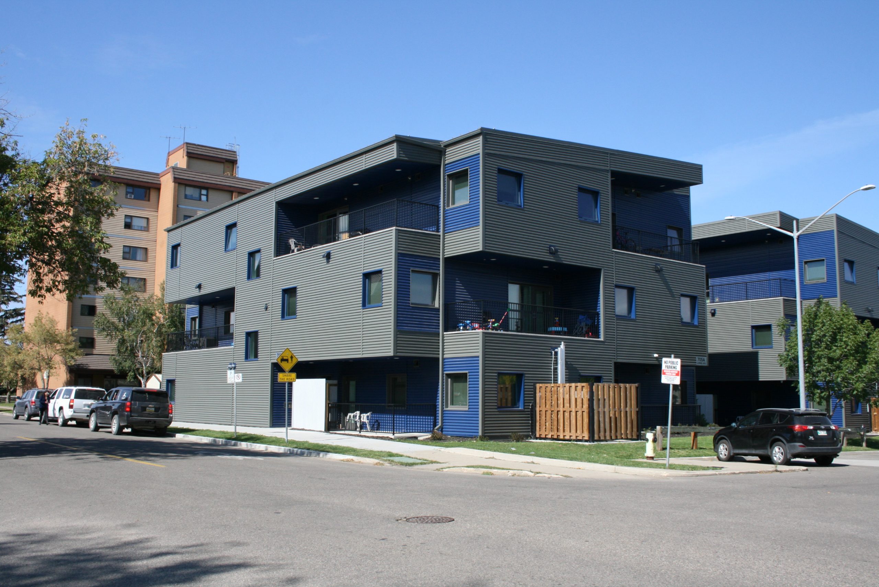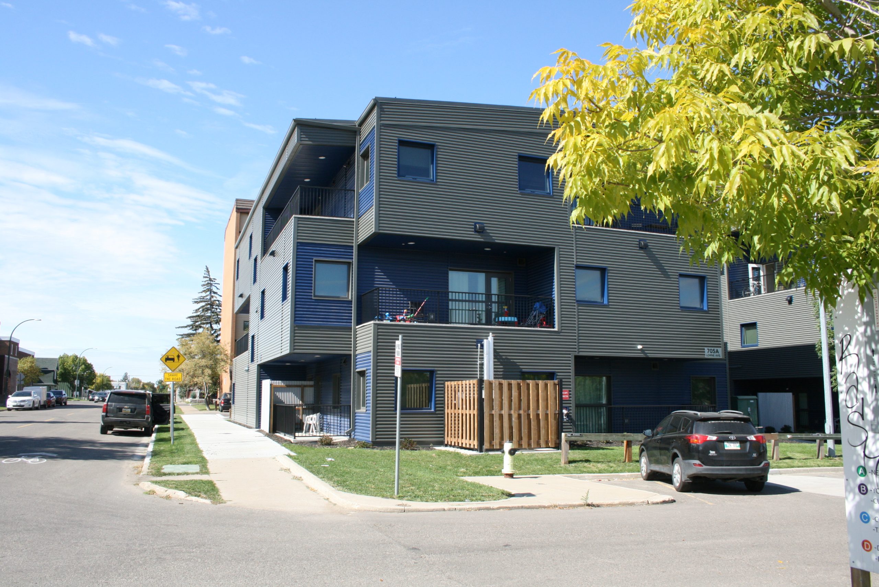Buildings
Lorne Avenue Apartments,Brandon
| Address: | 705 Lorne Avenue,Brandon |
|---|---|
| Architects: | Marcy Shelvey |
| Firms: | Samson Engineering and Architecture Ltd. |
| Contractors: | Excel-& |
More Information
The Lorne Apartment Buildings were designed by architect Marcy Shelvey for Samson Engineering and Architecture. The client was Westman Youth for Christ. The building is an affordable housing project consisting of two, three storey buildings with a total of 30 suites. The main floor has barrier free suites, the second floor has two bedroom suites and the third floor consists of transitional housing for at risk youth. The building was designed to be very energy efficient and to exceed the National Energy Code for Buildings 2015 by 55%. The building is extremely air tight with a tested rating of 0.37 ACH@50 pascals. The building form consists of the floor plan rotating 90 degrees on each storey creating privacy for the tenants and an unique form of double cantilevers.
The property for the project was donated by the city of Brandon.
