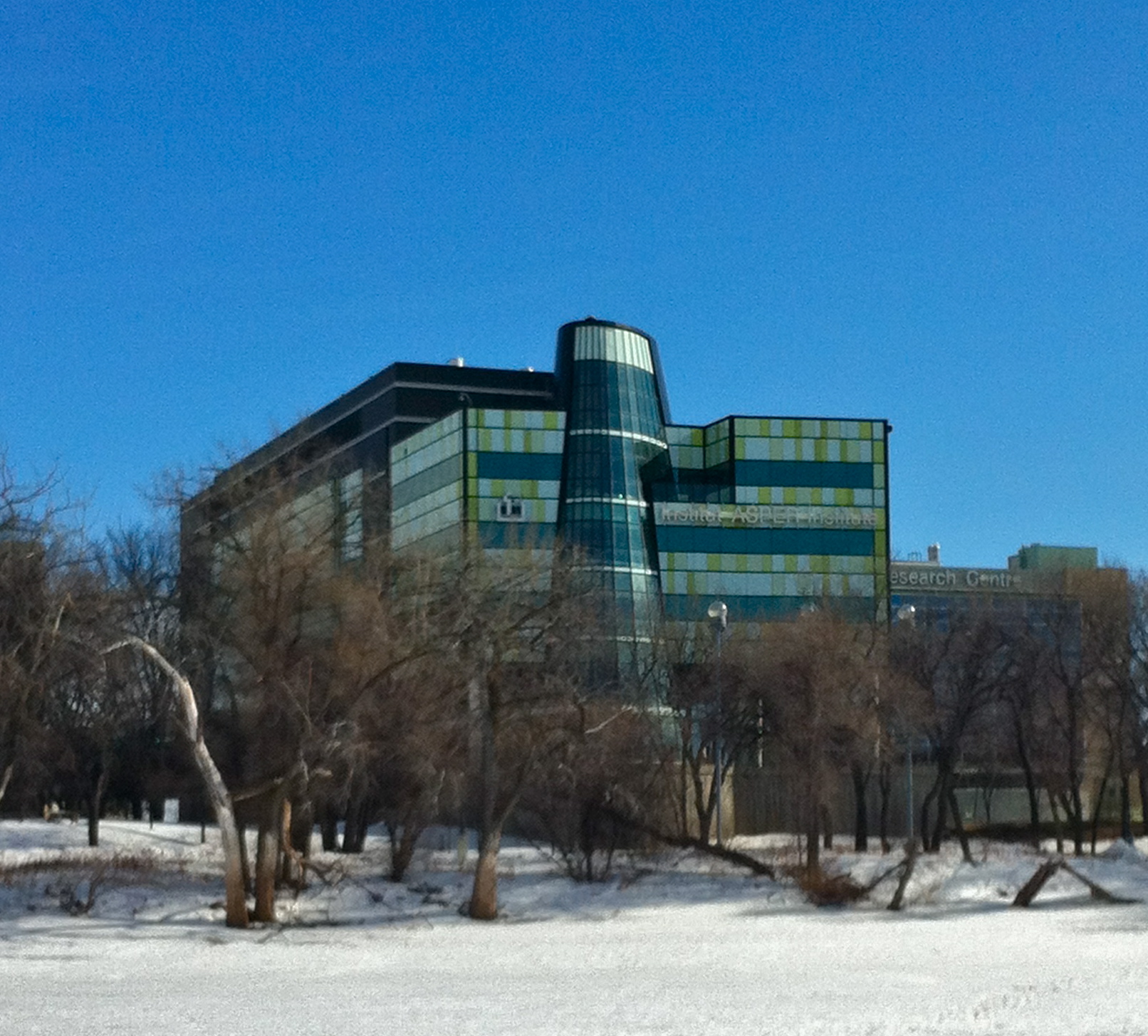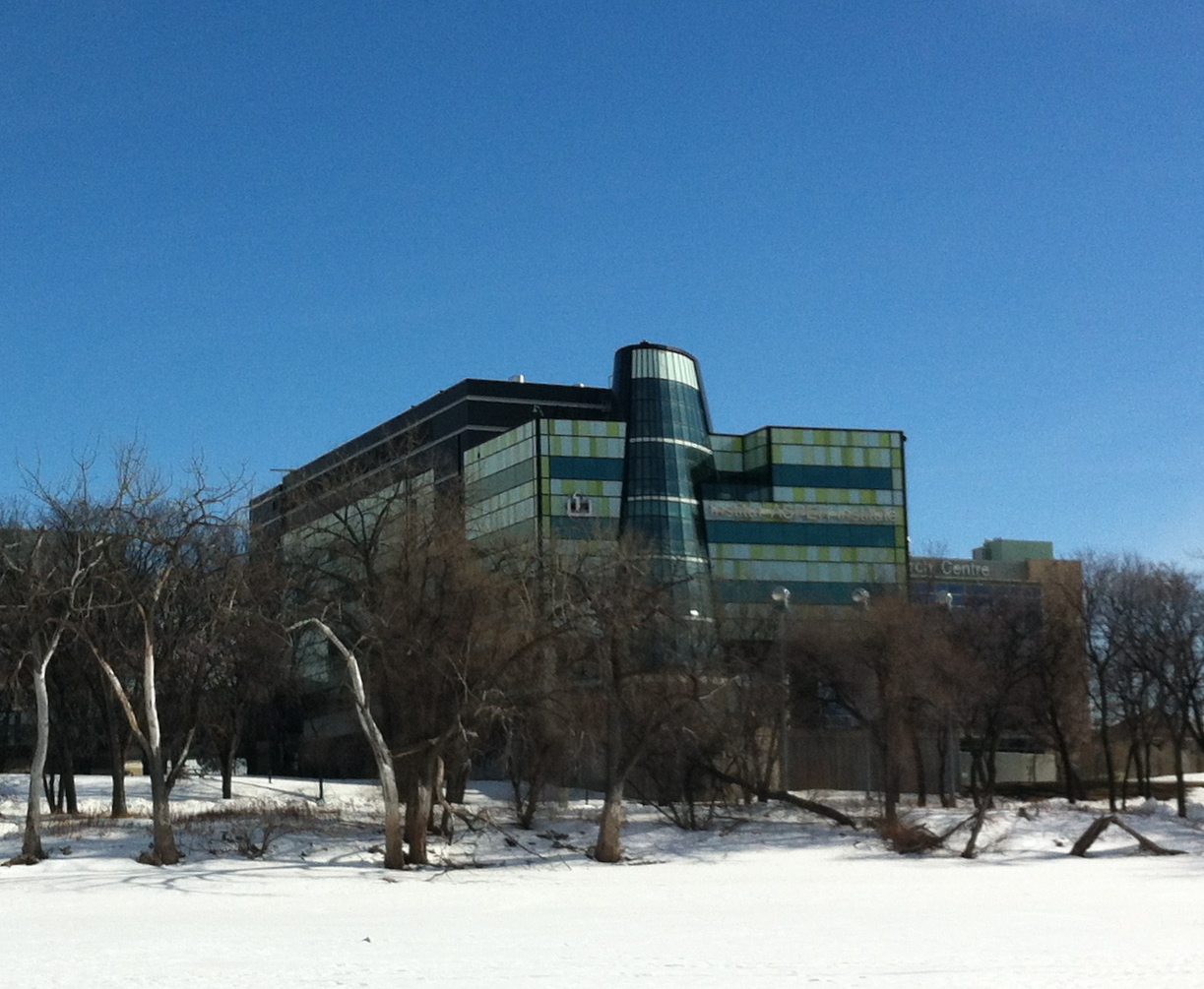Buildings
I. H. Asper Clinical Research Institute
| Constructed: | 2011 |
|---|---|
| Architects: | Smith Carter Architects & Engineers |
| Engineers: | Smith Carter Architects & Engineers |
| Contractors: | PCL Constructors Canada Incorporated |
More Information
The I.H. Asper Clinical Research Institute is a five-storey building overlooking the Red River. Girded by its concrete structural core, the building is clad in variegated tones of green, lending it a mosaic-like mein. A focal point of the Institute's west facade is a projecting conical space, a forceful architectural gesture that visually anchors the building.
Affiliated with St. Boniface Hospital (to which it is connected by tunnel) the I. H. Asper Clinical Research Institute houses the $40.3 million-Cardiac Centre of Excellence. The latter features state-of-the-art cardiac medical equipment, a 33-bed, sunlit in-patient area and numerous other patient and family comforts which were designed to support patient recovery. The 46,900-square-foot Institute building also holds a VIP lounge and an exterior mezzanine (which provides a view of the nearby Forks National Historic Site), a 15-bed cardiac intensive care unit, and an outpatient clinic for pre-surgery visits and post-surgery follow-up. The building meets Leadership in Energy and Environment Design (LEED) Silver Standards. It was funded by government and through donations from thousands of community supporters.
Design Characteristics
| Suburb: | St. Boniface |
|---|
- Multi-toned green cladding
- Projecting conical form

