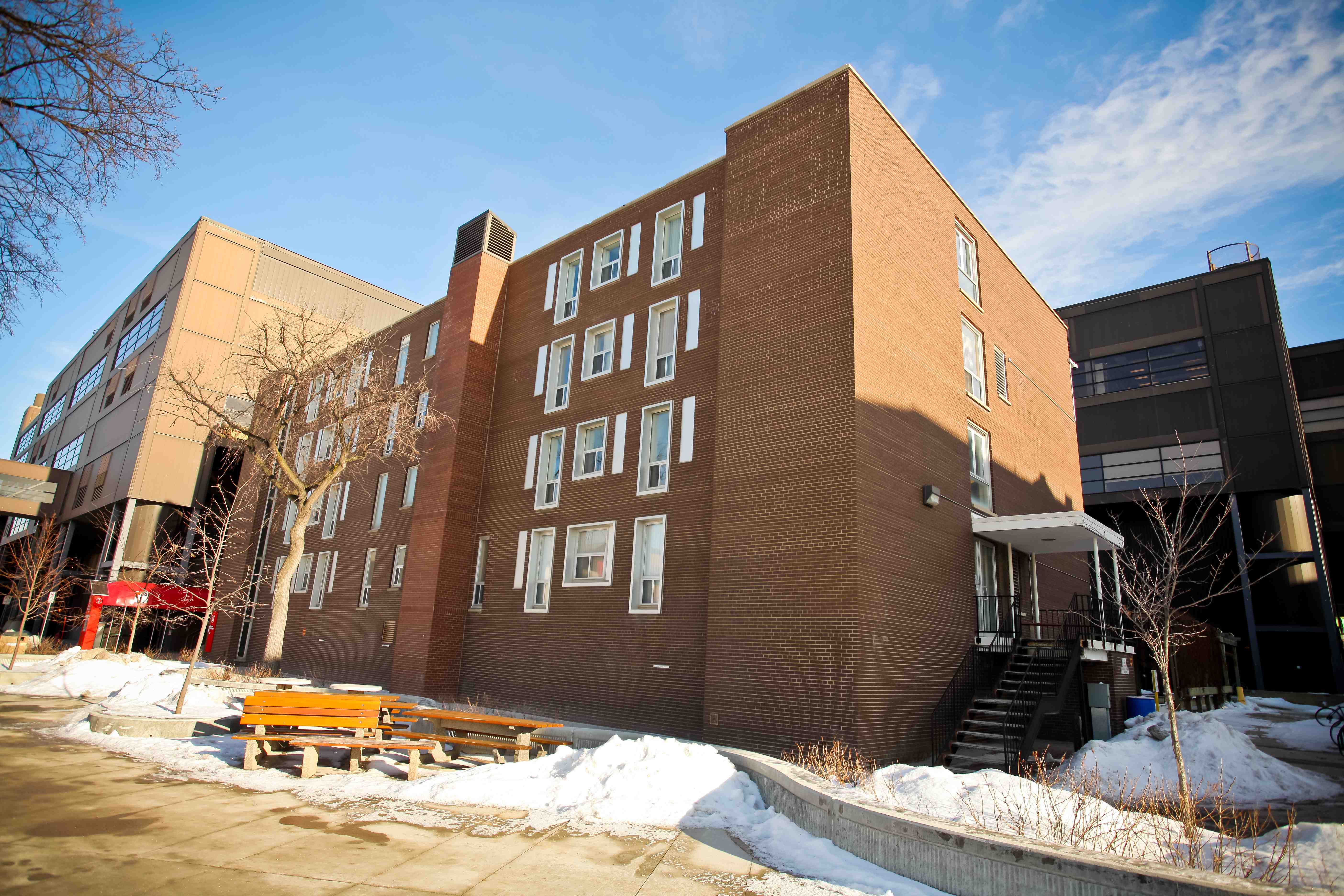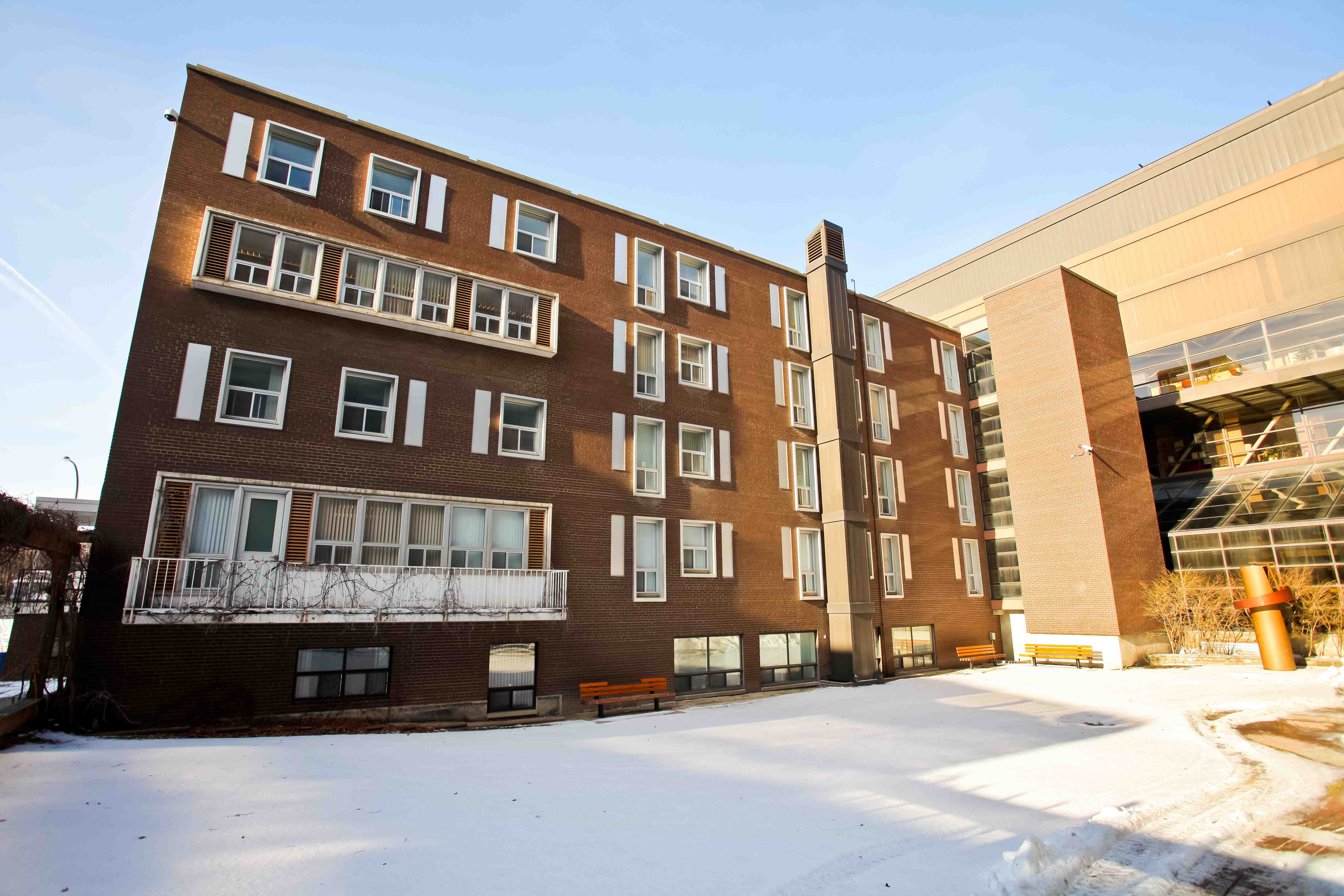Buildings
Graham Hall, University of Winnipeg
| Address: | 515 Portage Avenue |
|---|---|
| Use: | Offices and seminar rooms |
| Original Use: | Men's residence |
| Constructed: | 1961–1962 |
| Architects: | Green Blankstein Russell and Associates |
| Contractors: | Arlington Builders Ltd. |
| Tours: | Part of the QR Code Tour |
More Information
Graham Hall was constructed for use as the United College men’s residence. The modest four-storey building was built with a reinforced concrete frame, concrete floors, and concrete block walls faced with dark brown brick. With a capacity for 120 students, the residence was originally connected by tunnels to Sparling, Manitoba and Ashdown halls. The structure currently houses faculty offices and seminar rooms. The hall is named after William Creighton Graham, who served as United College Principal from 1938 until his retirement in 1954.
Design Characteristics
- Originally connected by tunnels to Sparling, Riddell and Manitoba Halls
- Original capacity: 120 students
- Cost of construction: approx. $1,000,000
- A reinforced concrete foundation is supported by driven piles. The walls are constructed of precast concrete blocks, faced in brick.
Sources
- "University Closes Residences Ahead of Schedule." University of Winnipeg Journal, 5, 1 (Fall 1989): 31.
- University of Manitoba Libraries, Department of Archives and Special Collections. Winnipeg Tribune Subject Clipping Research Files, microfilm roll #148, file on University of Winnipeg 1931-1964." [Contains several stories on plans for and construction of Graham and Riddell Halls.]
- University of Winnipeg Archives, VI. All Colleges #33 -- Board of Regents Minutes, Memos and Correspondence 1932-1965, AC-33-3, File #1 for the period of 1960-1962. [Key decision points about plans and construction contracts for the men's residence, dining hall and gymnasium are found in : Minutes of the Board of Regents, February 22, 1960 and January 30, February 8 and June 28, 1961. [Notes: Leslie Russell represented Green Blankstein Russell at the February 8, 1961 meeting at which the architectural plans were approved and the firm was authorized to proceed with detailed drawings. Subsequent minutes include construction progress reports. completion of these buildings was delayed by some building trades strikes.]
- University of Winnipeg Archives, VI. All Colleges #33 -- Board of Regents Minutes, Memos and Correspondence 1932-1965, AC-33-3, File #2 for the period of 1962-1965. Final costs of the Riddell and Graham Hall projects (excluding furniture) were reported in: Minutes of the Board of Regents, 16 September 1963.

