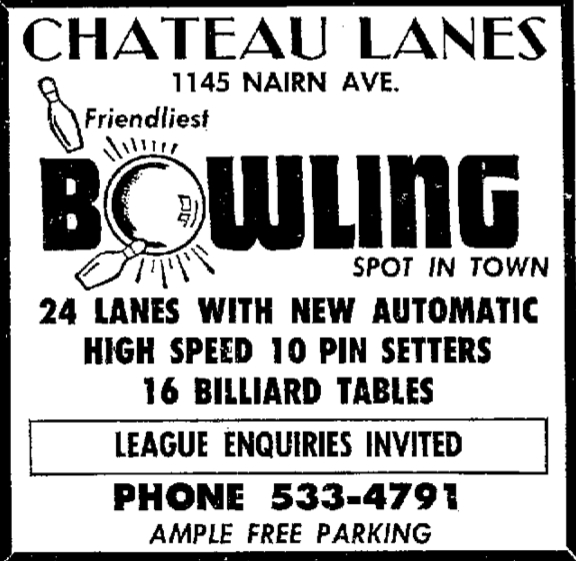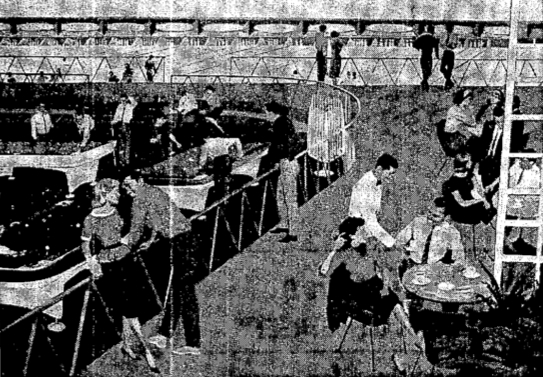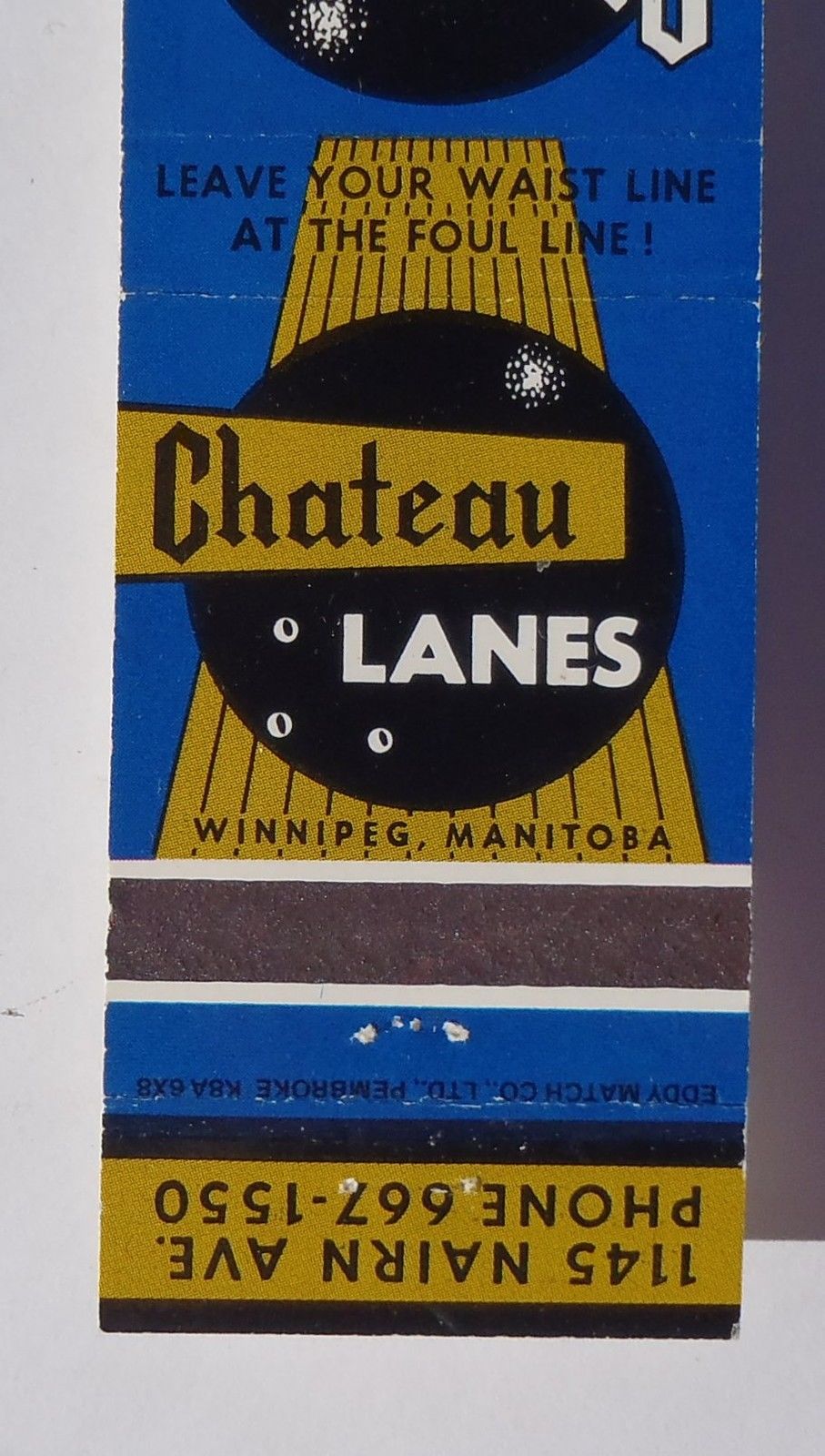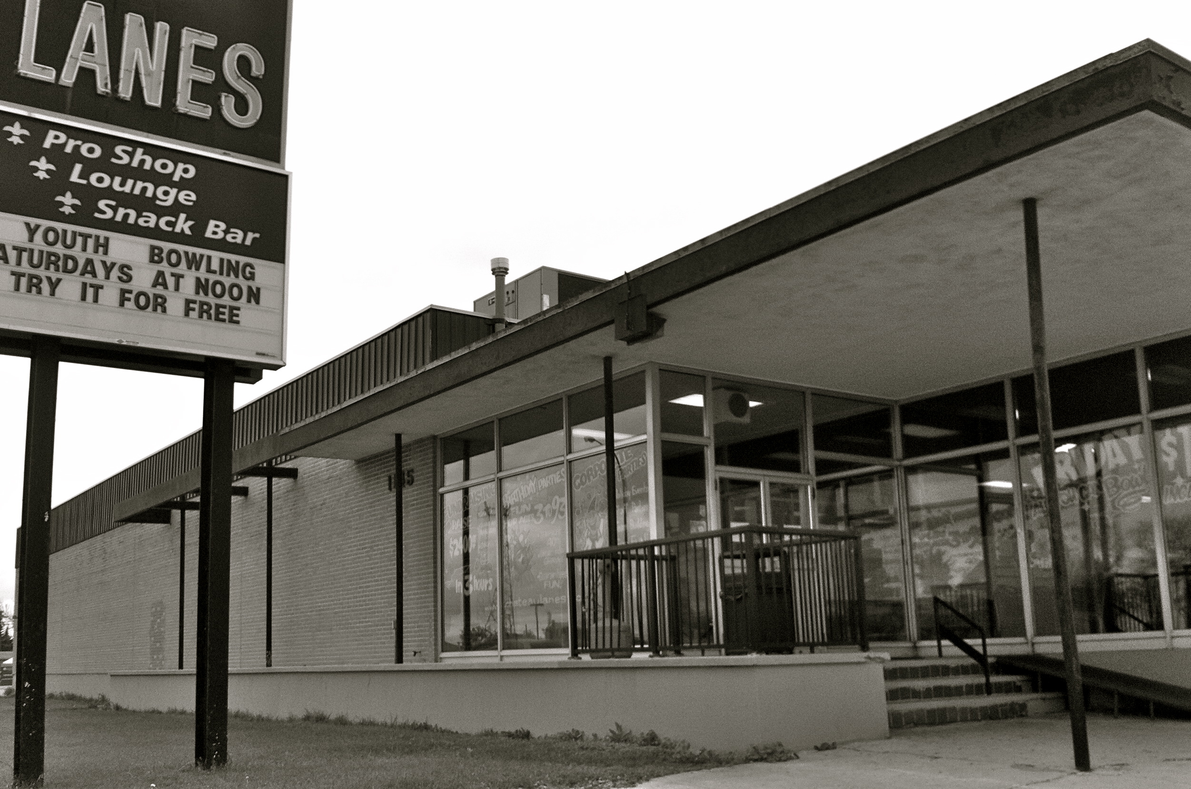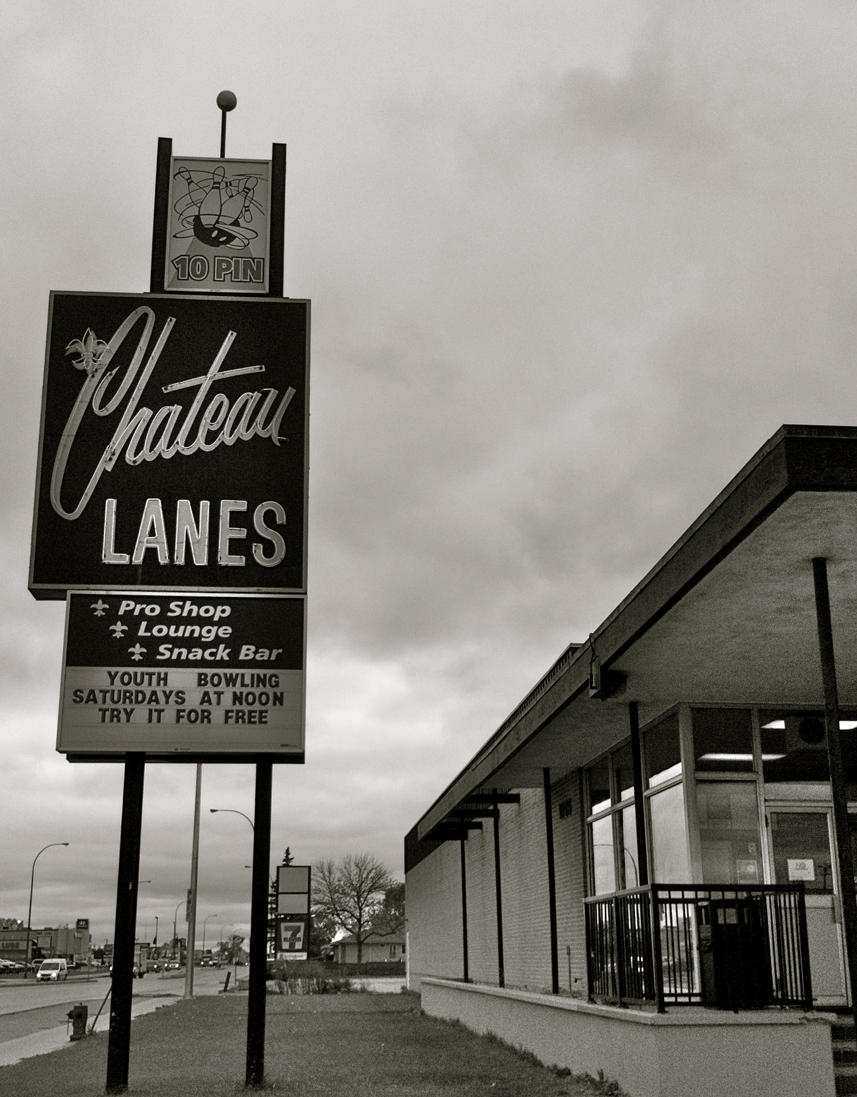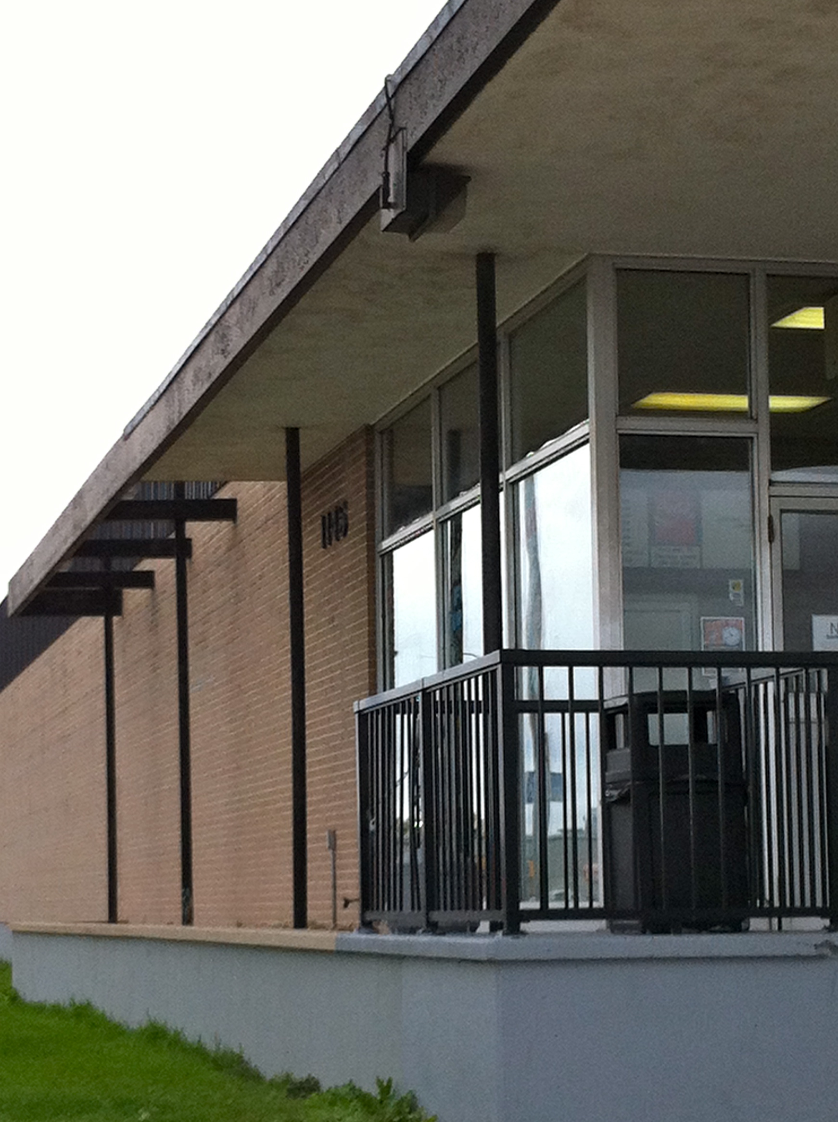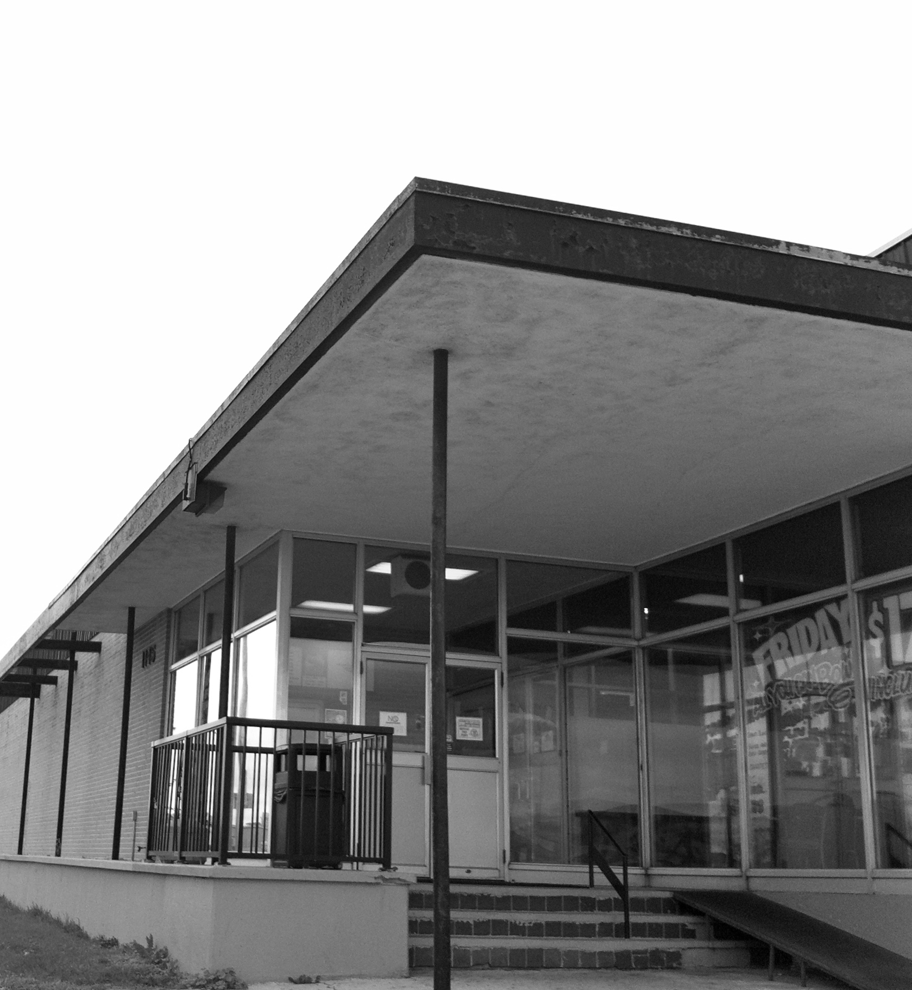Buildings
Chateau Lanes
| Address: | 1145 Nairn Avenue |
|---|---|
| Architects: | Unknown |
More Information
The Chateau Lanes, a 10-pin bowling establishment featuring 24 lanes and a billiard area holding 16 tables, opened in the fall of 1963. The facility’s owners boasted of it as “Greater Winnipeg’s newest and most modern bowling establishment” with all the latest in the sport’s technological aides: “telescores, underground ball returns to assure an exceptionally quiet operation, the new A-2 ball returns for speedier bowling and cork insulated walls to soften the sound.” The Lanes’ building was designed to reflect this up-to-date aspect, with a streamlined International Style aesthetic reflecting an avant-garde modernist approach. This design featured a horizontal emphasis, flat roof and a glazed entry portal with linked projecting and overhanging entry canopy supported by slender metal pillars; this canopy extends, decoratively, along the structure’s south facade, lending aesthetic interest and emanating a feeling of planar dynamism. The building’s interior was also of the era, intended to possess a sense of “luxury and comfort.” Bowler’s settees were finished in gold and while, with walls bearing decorative ivory sculptures and “restful, subtle tones of rate hardwoods.” Caprets of blue and gold colour “in a Yucatan design” were also custom woven for the new facility. Particular attention was also paid to lighting and a “special women’s lounge designed for the comfort and convenience of the rapidly growing group of female 10-pinners in Manitoba” was also included.
Design Characteristics
| Suburb: | East Elmwood |
|---|
- Streamlined International Style aesthetic
- Glazed entry portal
- Projecting, overhanging entry canopy supported by slender metal pillars
Sources
- "New 10-Pin House To Open." Winnipeg Free Press. 6 September 1963.
