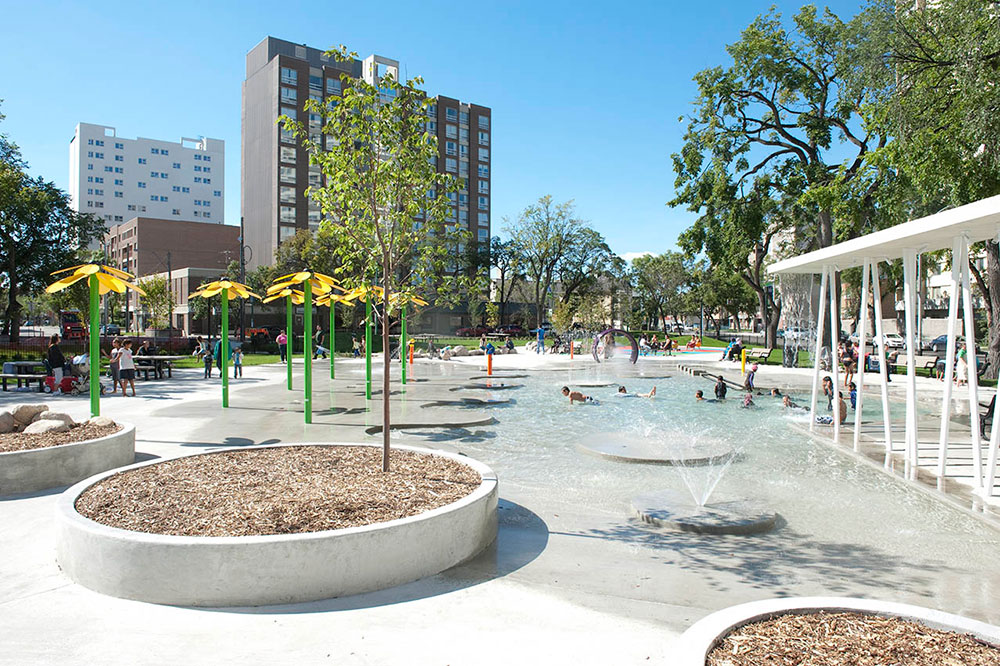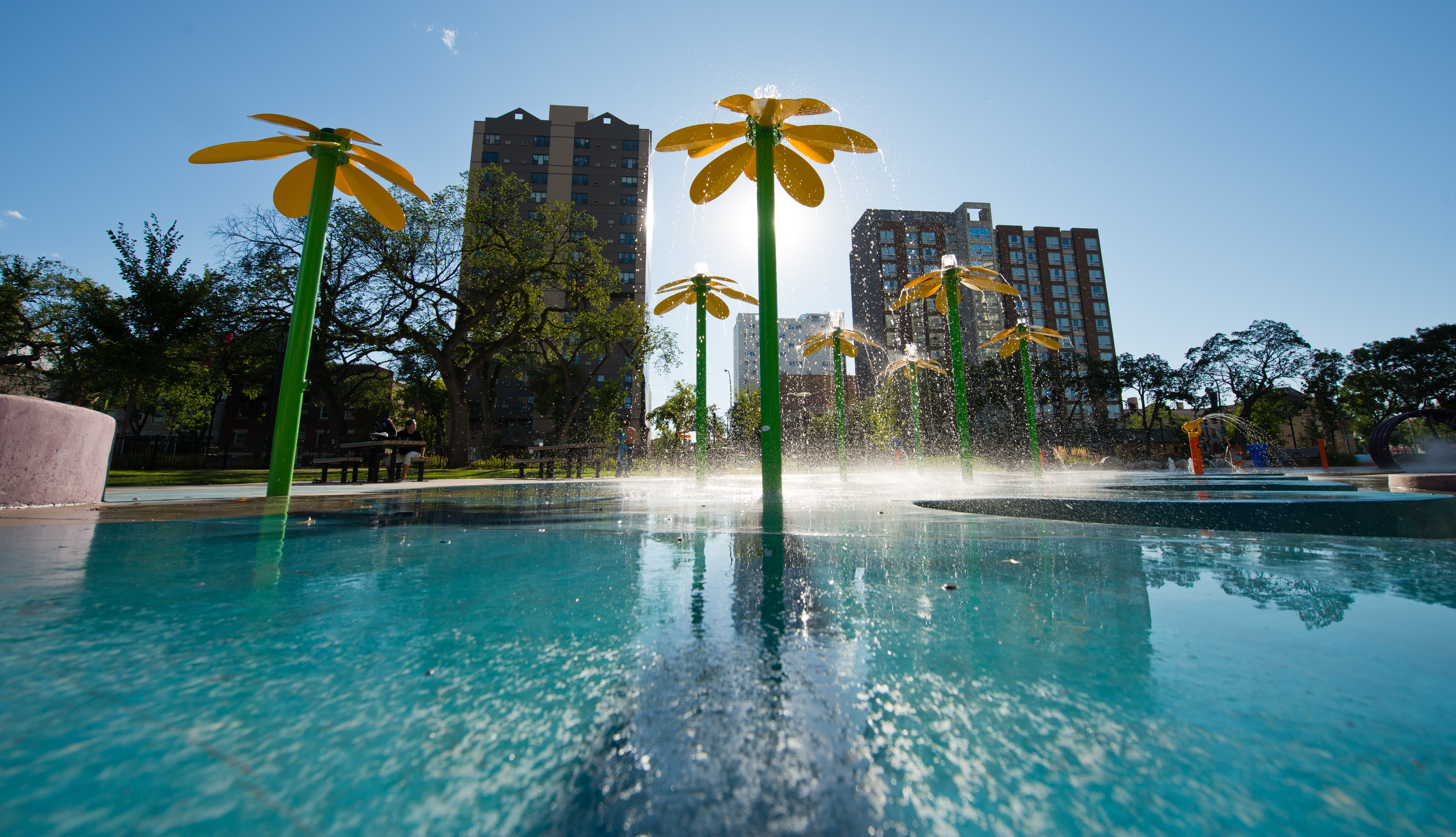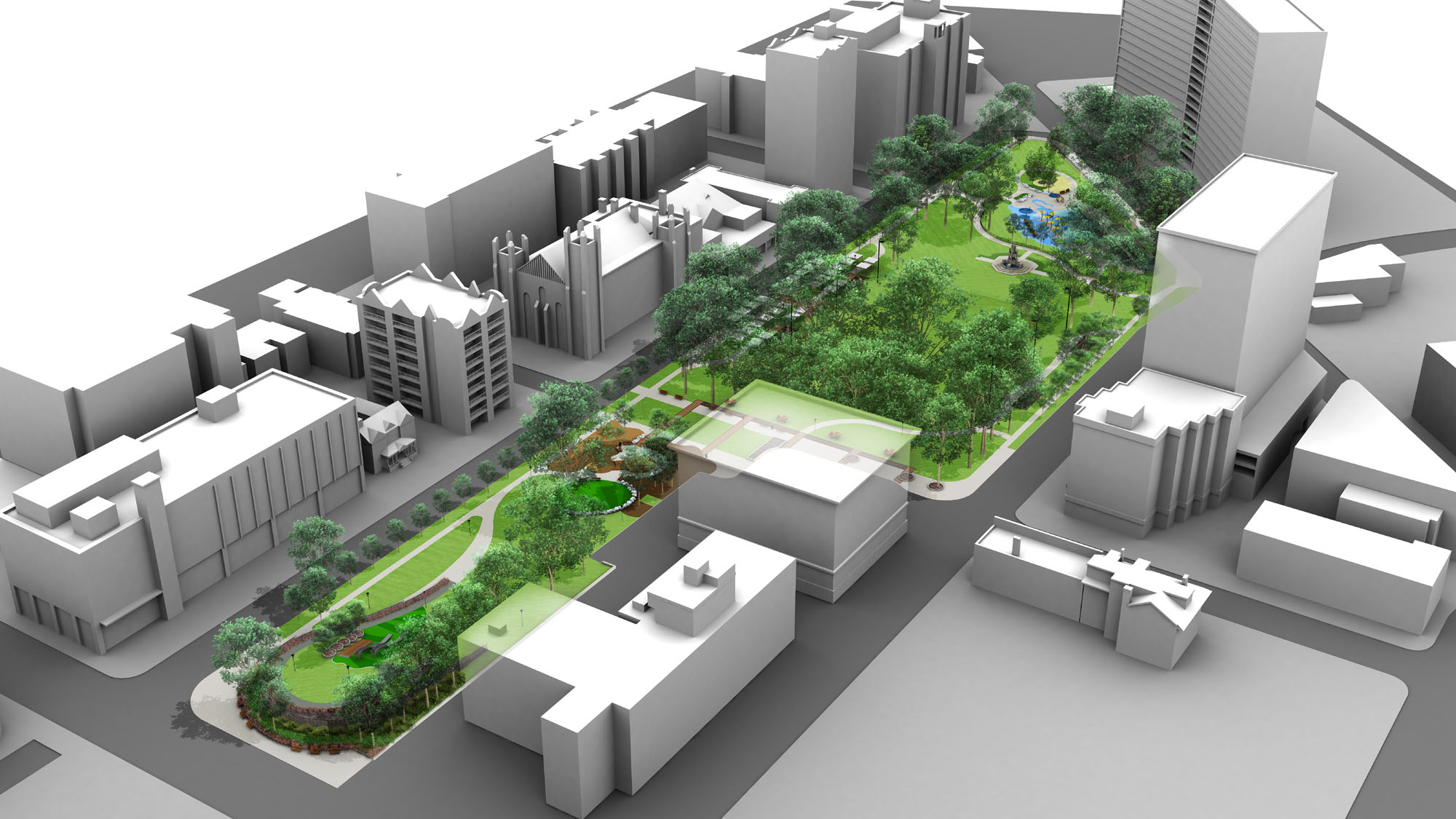Buildings
Central Park
| Address: | 400 Cumberland Avenue |
|---|---|
| Use: | Public Park |
| Landscape Architects: | Scatliff+Miller+Murray |
More Information
Even though Central Park has existed for more than a century (it was one of Winnipeg’s first parks), it has gone through many changes. In 2008, the City approved a $5.6-million revitalization of the park. Central Park, as you see it today, was completed in 2012 and was designed by the landscape architecture firm Scatliff+Miller+Murray.
The revitalized park features a four-season slide/toboggan facility, right next to the public art piece DIY Field. There is an interactive sand and water play area and an open area of artificial turf that can be used as a place to play sports. In the summer, you often see folks playing soccer and in the winter the space is turned into a skating rink for ice sports.
There is also a wading pool and spray park near the Waddell Fountain, which has become a popular destination for families living in the area. When the aquatic play pad was constructed, it was Winnipeg’s largest splash park. This area provides a range of fun, recreational activities for a growing inner-city population. The play pad is wheelchair accessible. Water comes from the ground and on high through water cannons and concrete islands. A wonderful garden of bright, larger-than-life daisies spray cooling water on a hot day.
Since its reopening in 2012, Central Park has become a vibrant urban park. Its success is directly linked to the landscape architects’ commitment to consulting the community and asking them what they wanted from their park. Central Park has been celebrated by community members for doing exactly what they hoped the revitalization of the park would do: create a space for people to come together.
Design Characteristics
- Wading Pool and Aquatic Play Pad
- Four-season slide/toboggan facility
- Interactive sand and water play area
- Artificial turf


