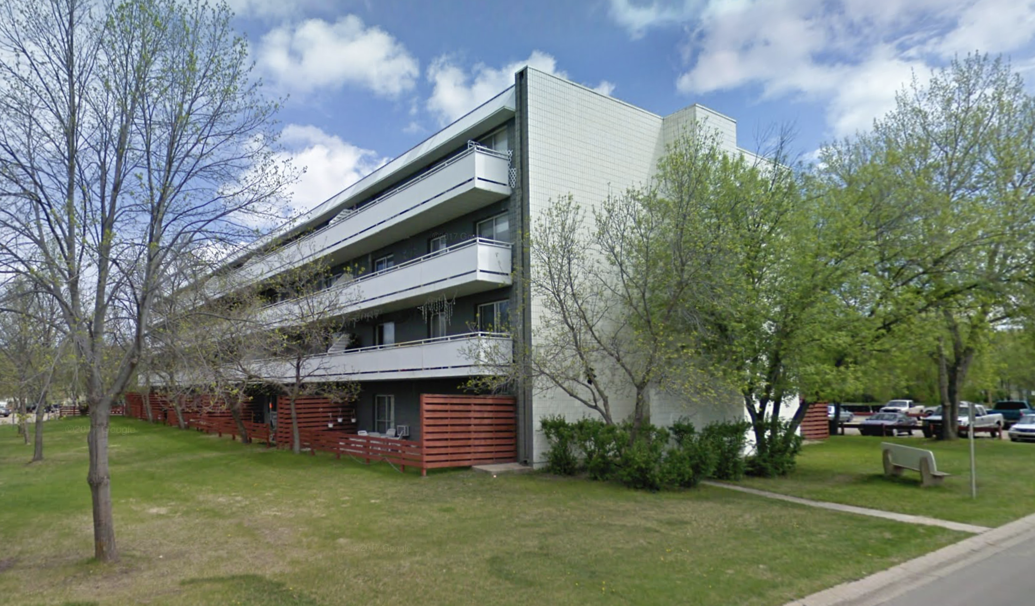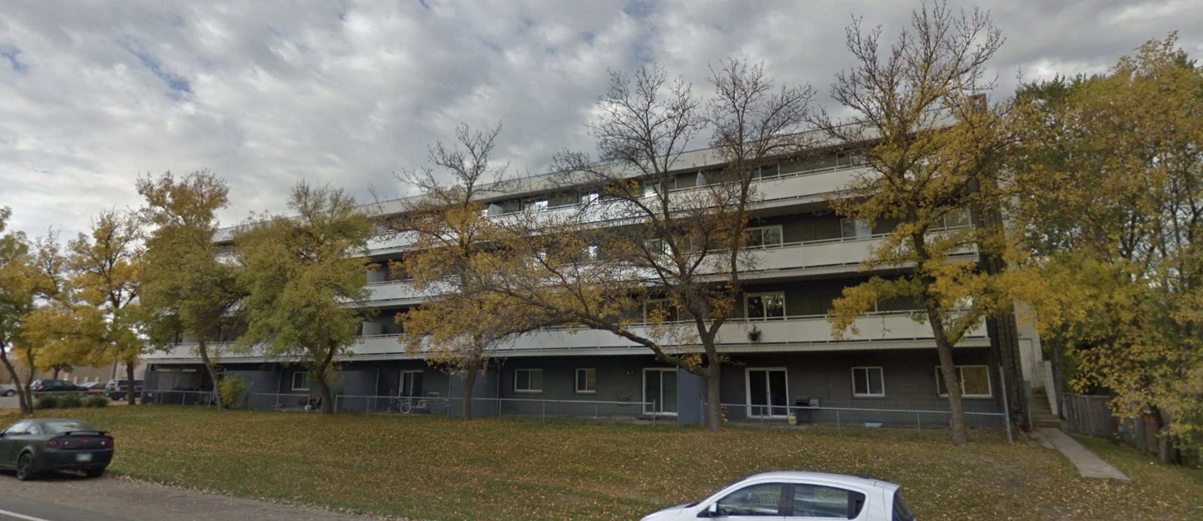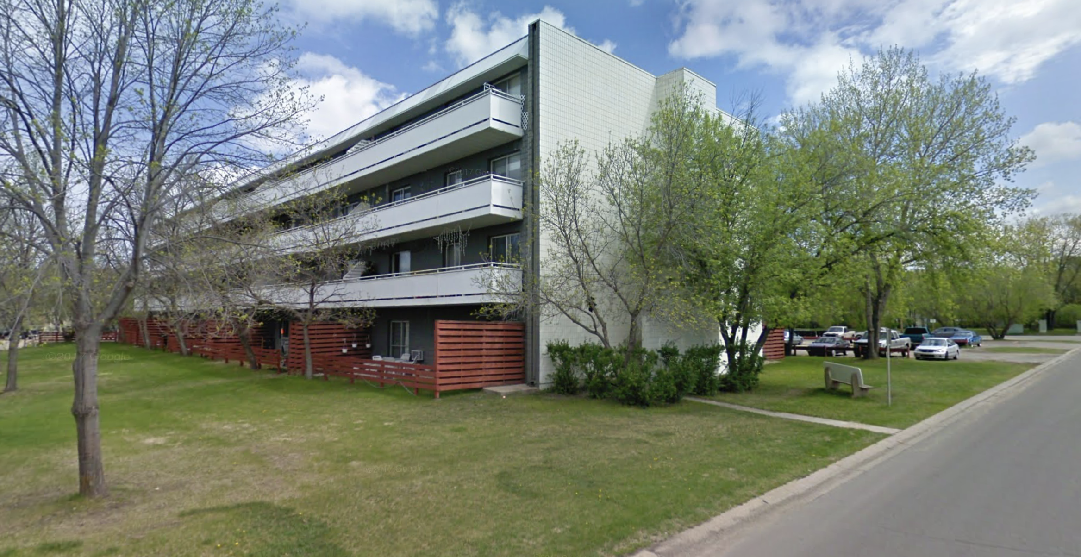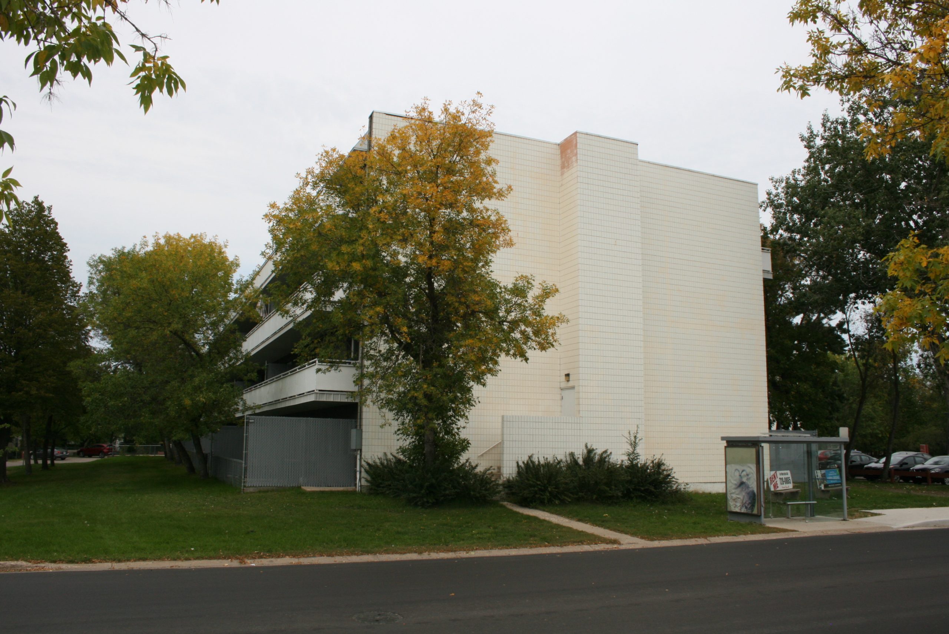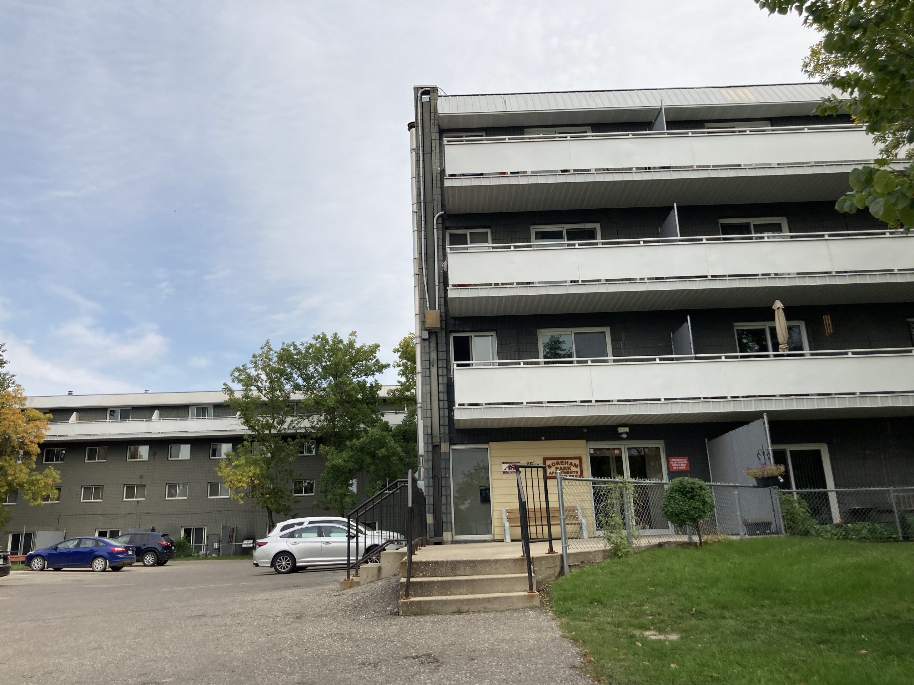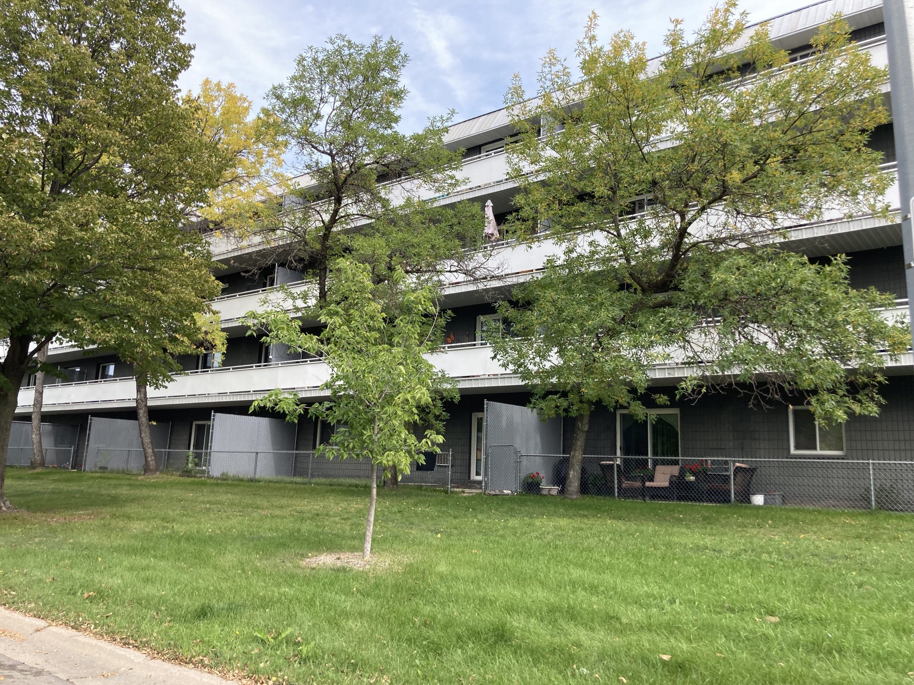Buildings
Boreham Park Apartments
| Address: | 5 Confederation Bay, Brandon |
|---|---|
| Architects: | IKOY |
More Information
Announced in the spring of 1973, the Boreham Park Apartments consist of two 4 storey apartment blocks. The buildings are parallel and offset to each other, with one block facing 34th Street and the other facing Confederation Bay.
Developed by Laidlaw Equities, designed by IKOY Partnership architects, and constructed by Con-Pro Industries, each building has 39 units - some two storey maisonettes, and others one storey penthouses - with a total of 9 different plans. The mix of unit types creates a design that is not symmetrical from front to back. One side of each apartment block has continuous balconies running the length of the building at each floor. The opposite side has one row of balconies at the top floor only. The two buildings are oriented so that they face away from each other.
Aimed at the luxury market, a first in post-WW2 Brandon, the apartments had fireplaces, air conditioning, elevator service and a security intercom. A swimming pool and landscaped grounds were outdoor amenities. Ads for the project used terms like “gracious”, “luxurious” and “lifestyle”.
Design Characteristics
- Built with masonry bearing walls, and steel joist and concrete floor construction, their exterior walls are finished with painted concrete block in a square grid pattern. The continuous balconies feature guards that accentuate the horizontality of the design.
