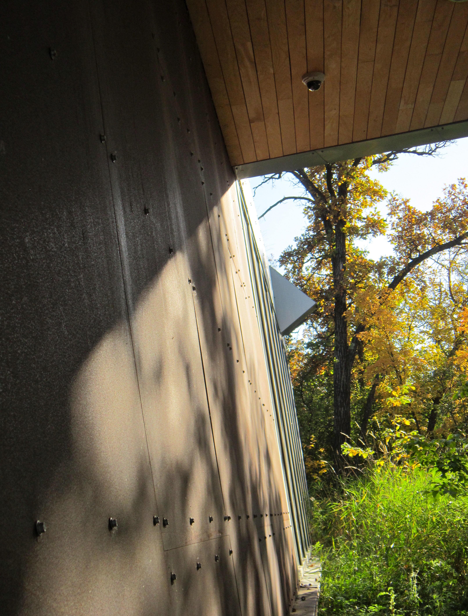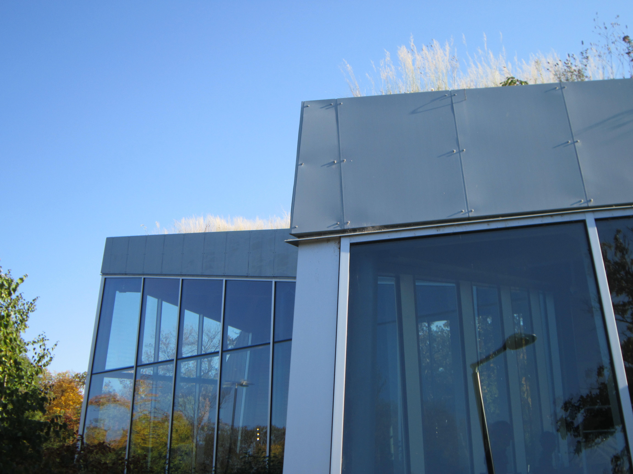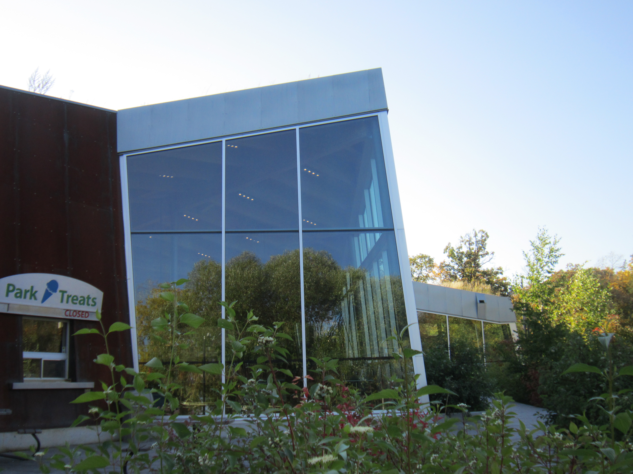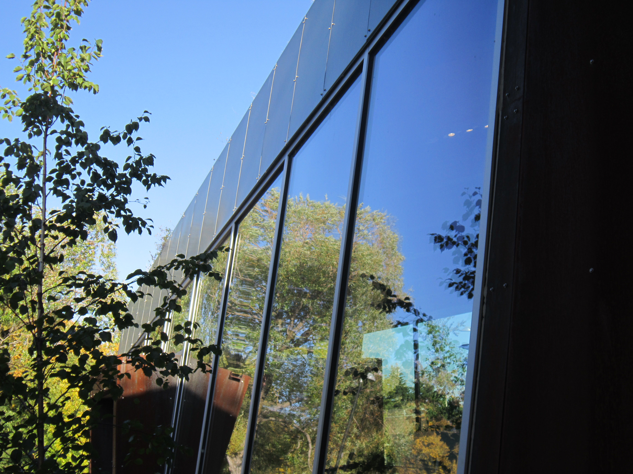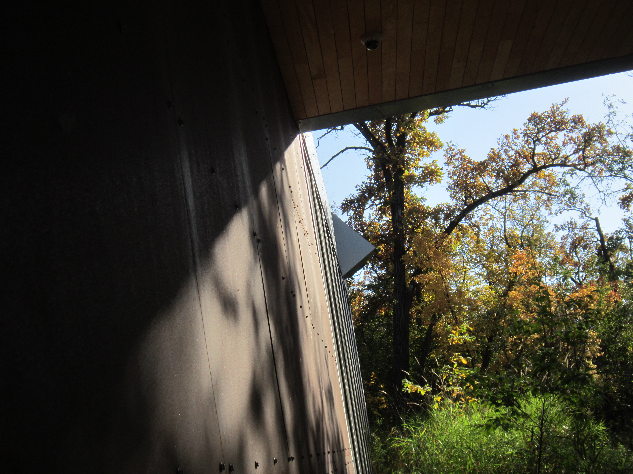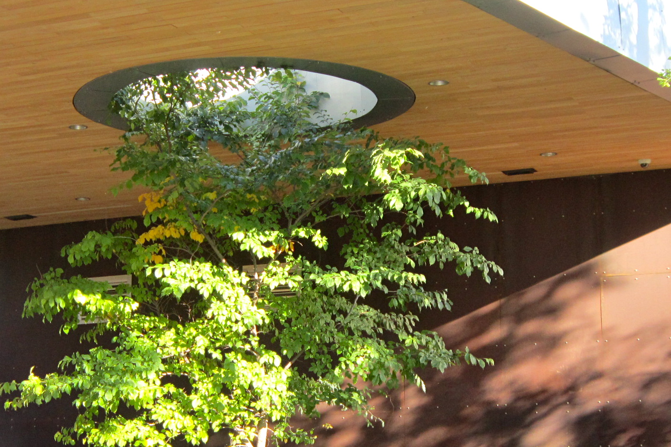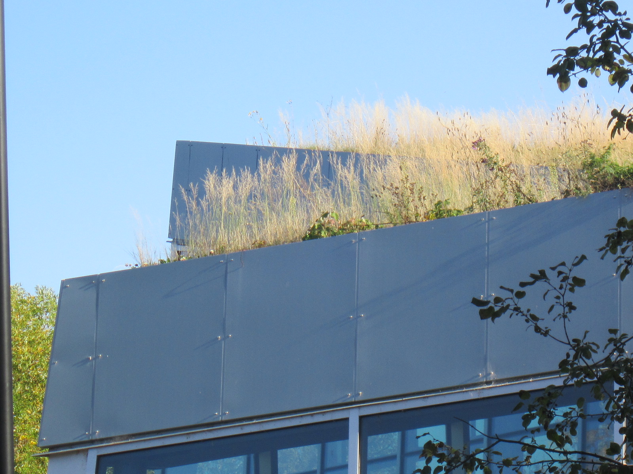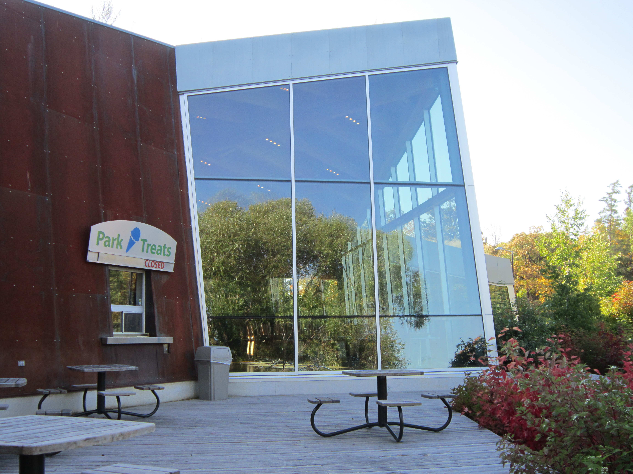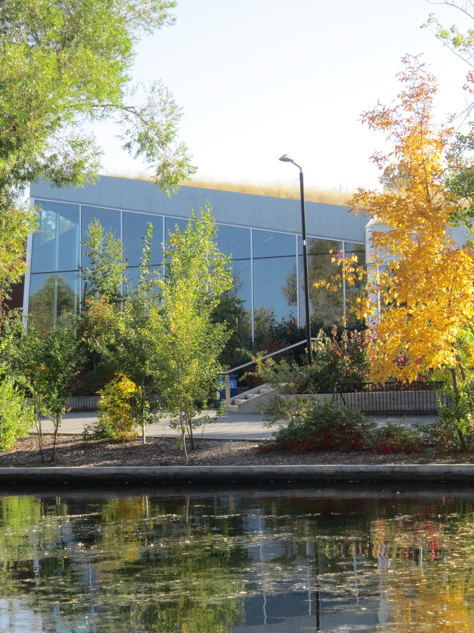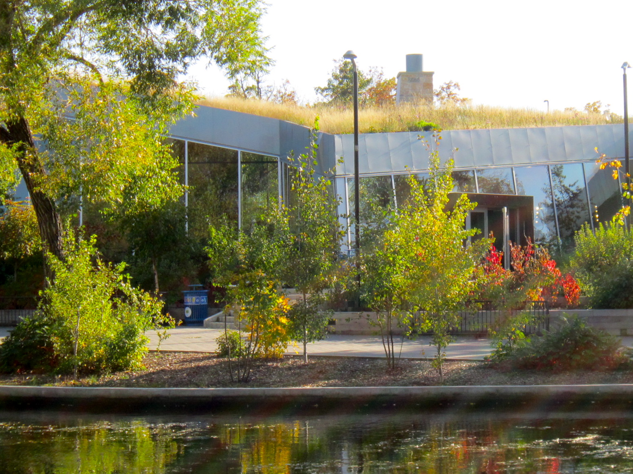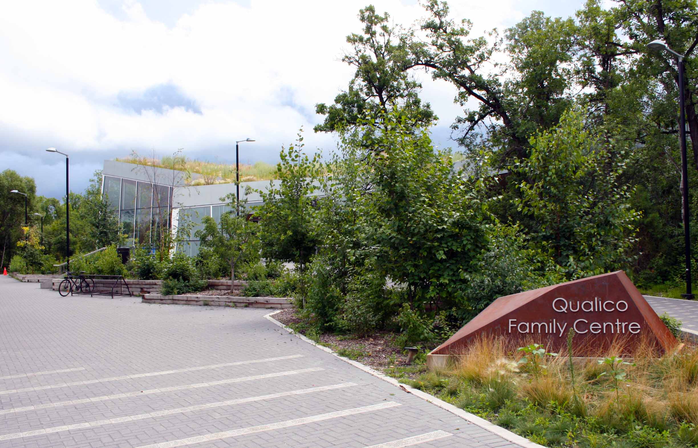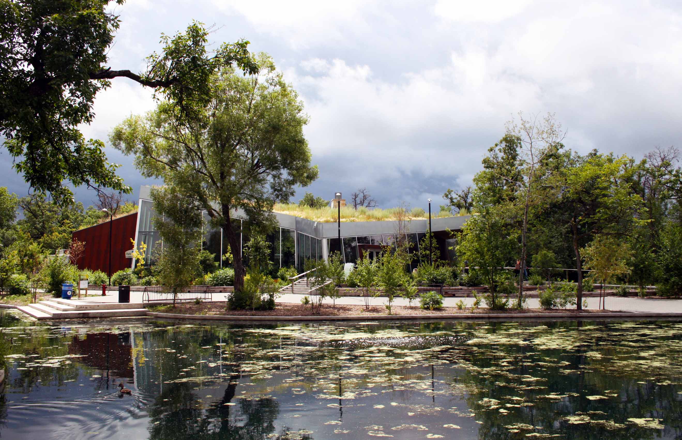Buildings
Assiniboine Park, Qualico Family Centre
| Address: | 330 Assiniboine Park Drive |
|---|---|
| Use: | Mixed-use |
| Constructed: | 2011 |
| Architects: | Number Ten Architectural Group |
| Engineers: | MCW/AGE Consulting Professional Engineers (Mechanical and Electrical) Crosier Kilgour & Partners Limited (Structural) |
| Tours: | Part of the QR Code Tour |
More Information
"The goal was to create a sustainable, evocative and emotionally inspiring building that is rooted to its site. Structure, space and materials are choreographed to the rhythms of the Park, expressing the landscape in its harsh environment. As the days and seasons change, so does the building’s appearance. Shadows animate the irregular shapes through leaf-filtered light. The colours of the forest leaves reflect the changing seasons on the building’s façade. The angular form directs harsh winter winds in unique ways, carving snow drifts that grow as extensions of the structure itself. Materials that weather and patina will allow the building to grow into and from its site. A zinc fascia will evolve to a soft grey and coreten steel cladding will rust in ways that express a permanent record of local weather patterns on the facade. A vegetated roof, planted with local grasses, will mature to become a raised piece of the forest floor." (from Number Ten Architectural Group's website)
Significant Dates
- November 2011, Building officially opens
Design Characteristics
- Assiniboine Park's newest building since an addition to the conservatory in the 1960s
- Part of first phase of Assiniboine Park renewal project
- The Centre’s meeting and banquet facilities include a 220-seat reception hall
- Cost of construction: $6 million
- Exposed interior timber is reclaimed from diseased elm trees
- V-shape maximizes interior light and allows for significant heat gain in winter
- In summer the building is positioned so that neighboring trees will provide shade and keep the building's interior cool
- Exterior is clad in weathering steel (Corten)
- Zinc fascia
- 10,000-square-foot interior space
Sources
- "Beautiful Qualico Family Centre Opens." Winnipeg Free Press. 24 November 2011.
- "Park's family centre opened to public." Winnipeg Free Press. 25 November 2011.
