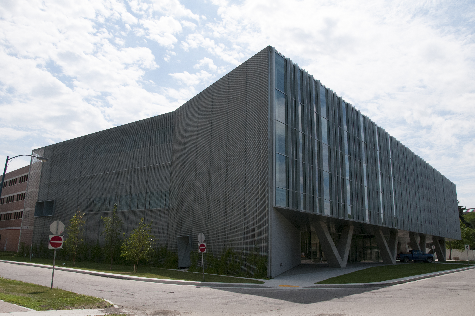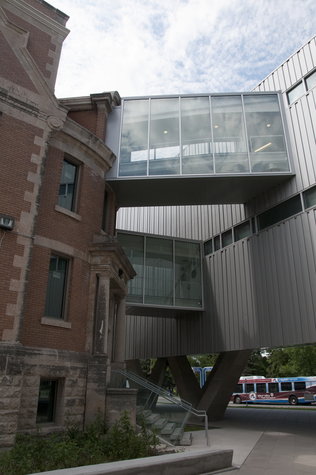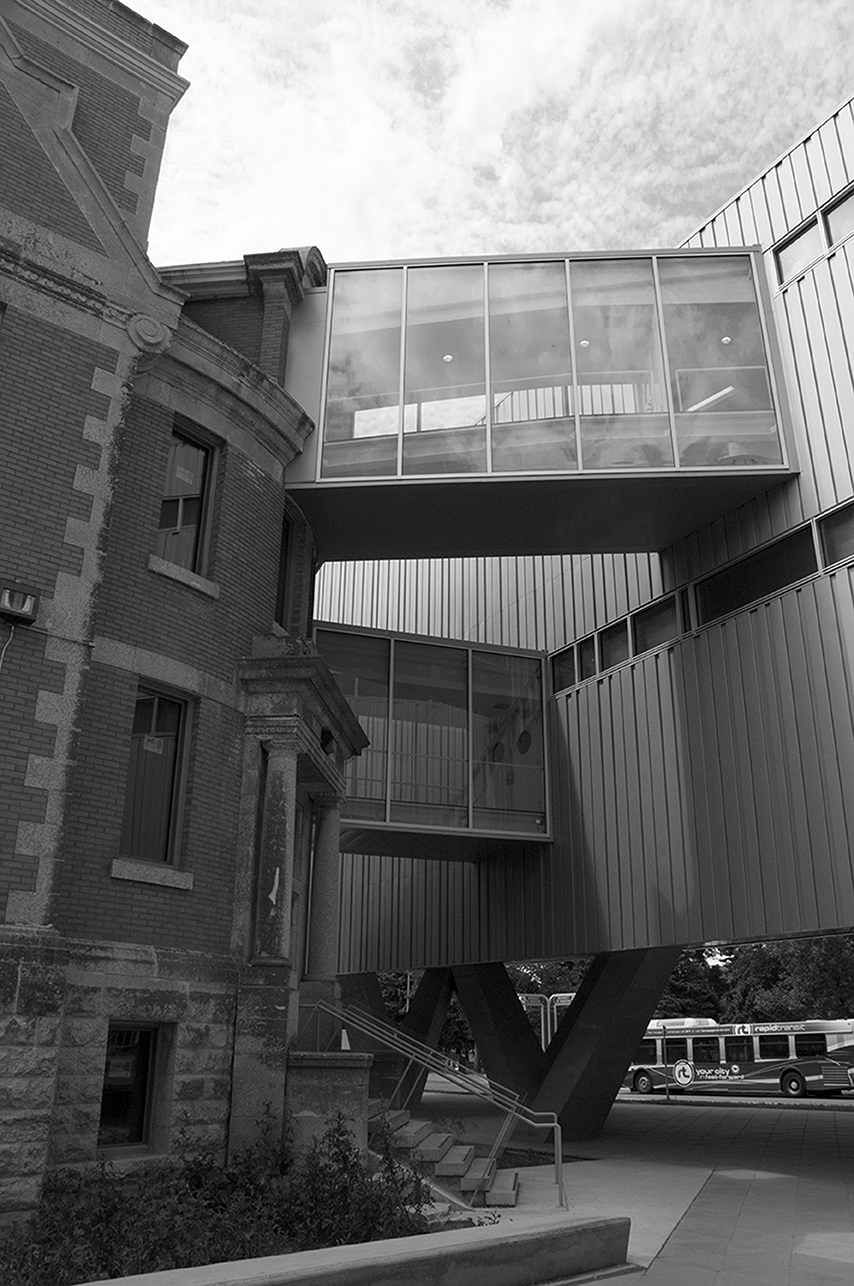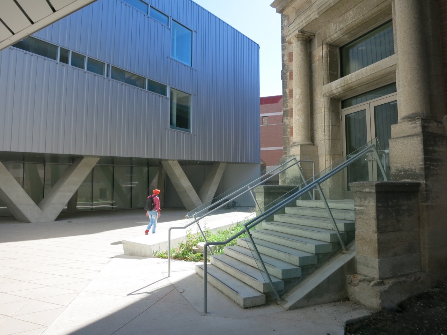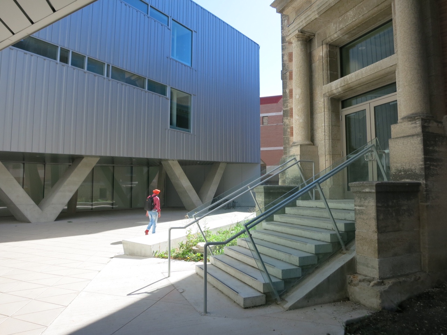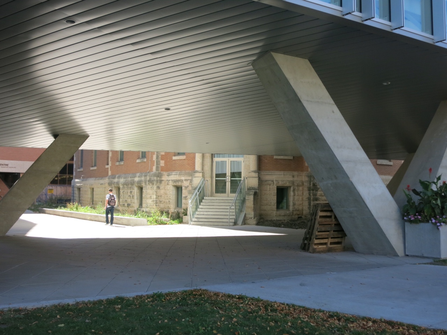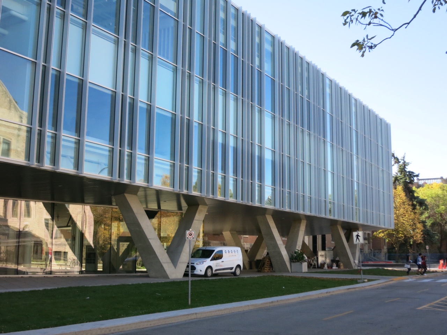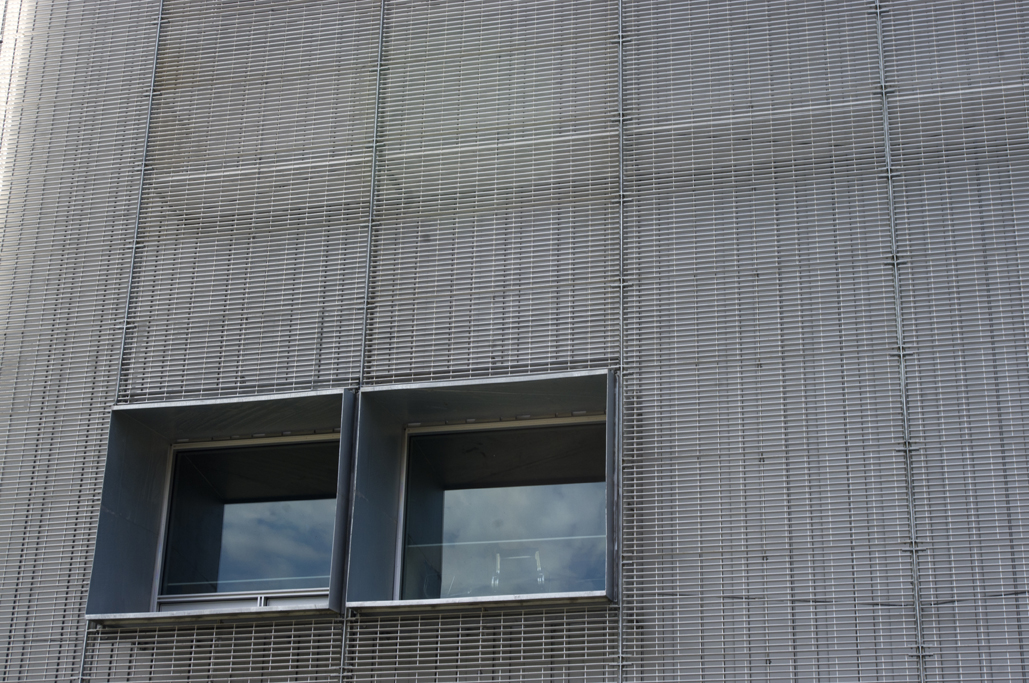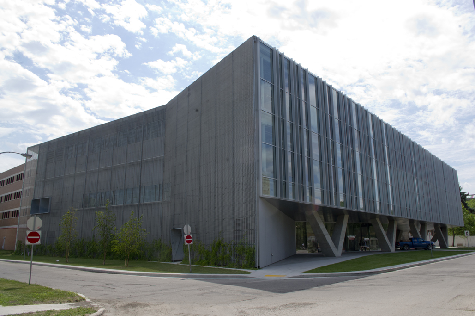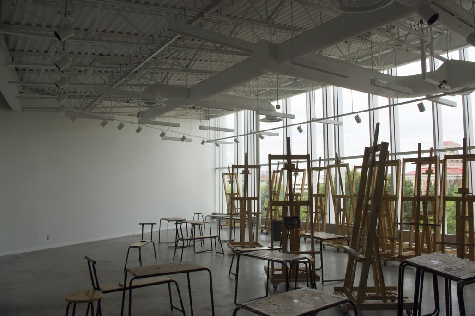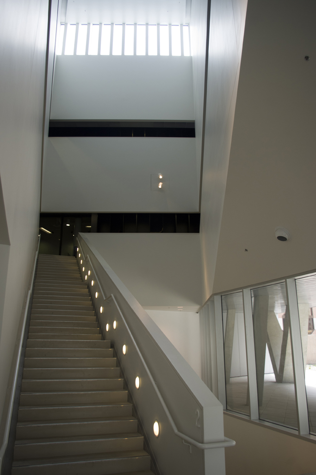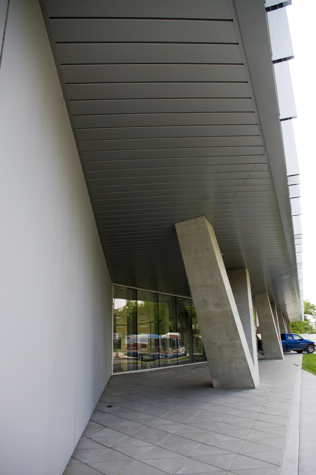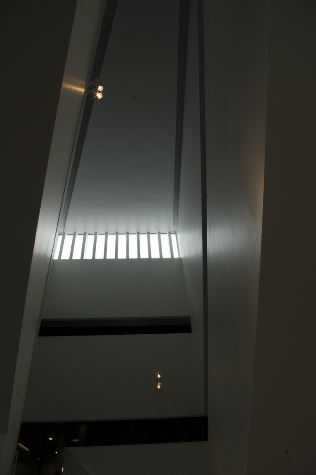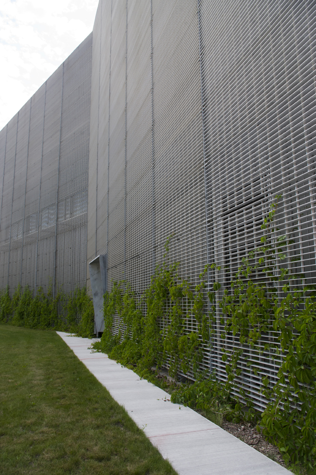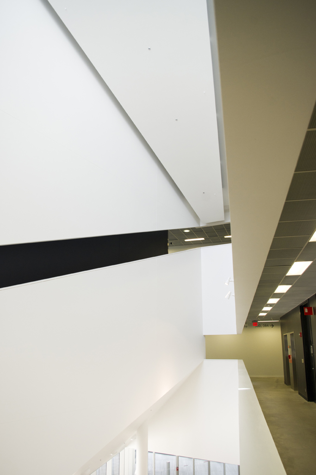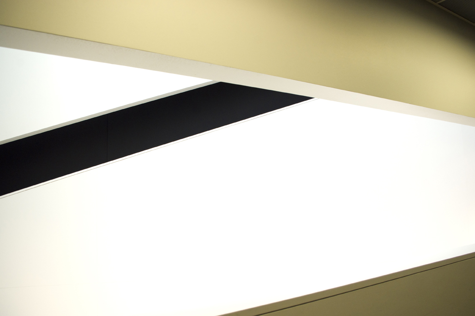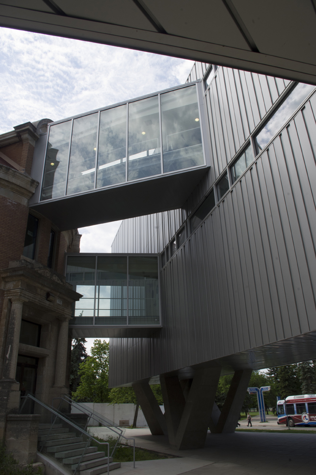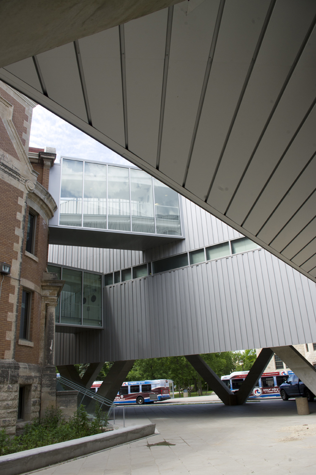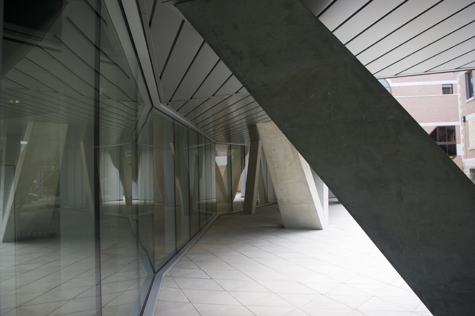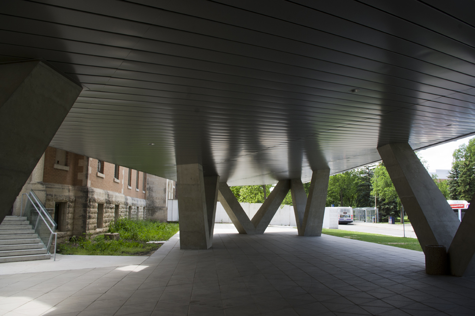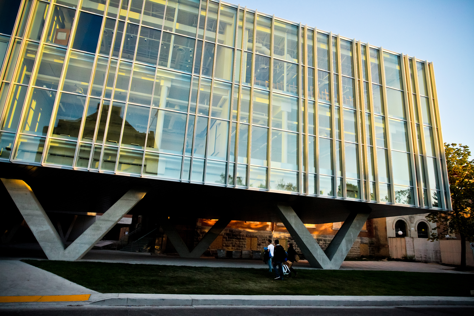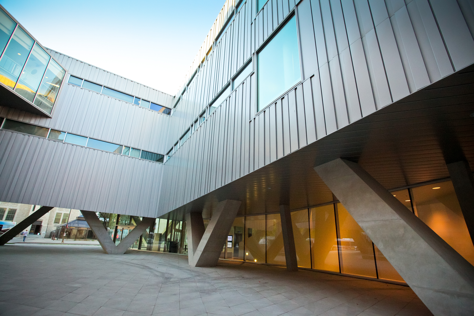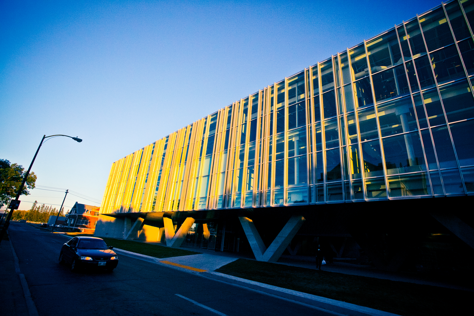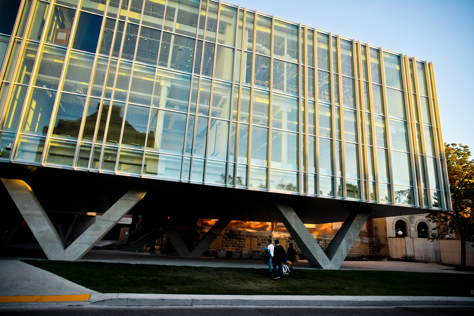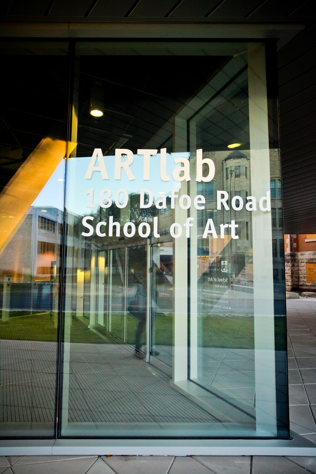Buildings
ARTlab (Art Research Technology Lab)
| Address: | 180 Dafoe Road |
|---|---|
| Use: | Classrooms Studios Gallery Sound stages Workshops |
| Constructed: | 2012 |
| Architects: | Patkau Architects (Vancouver) LM Architectural Group |
| Tours: | Part of the QR Code Tour |
More Information
Another phase of Project Domino, the 70,000 square-foot ARTlab includes sound stages and workshops, as well as art collection vaults for donated works and shared collections, studio space, digital media labs, art Gallery One One One, photography and print media studios. The completed structure achieved LEED Silver Designation, and Category A Certification, as designated by the Government of Canada for the long term care of works of art. The building also meets museological environment requirements including temperature and humidity control, security, fire prevention and correct lighting to safely store and display works.
The main floor houses the gallery and vault, while the lecture theatre and soundstage are located at the tunnel level. Administration and studios are located on the upper two floors that extend over the main floor to create an exterior arcade. The projecting upper volume receives abundant amounts of natural daylight from a fully glazed wall. The interior spaces are organized based on functional needs for proximity to each other and daylighting. ARTlab is configured to interconnect with above- and below-ground campus circulation systems, as well as adjacent Taché Hall, where small-scale studios and offices for the School of Art will be located. A central atrium space links the below-ground level of the campus to the upper floors of the school, and forms the central circulation space and social heart of the building.
The east and south sides are covered with aluminium screens, suspended three feet from the south wall of the building, to support the growth of Virginia Creeper to shelter the interior spaces from direct sunlight.
The north side of the building is fully glazed, to provide diffused light to drawing, painting, and photography studios and, at the same time, provide a visible expression of life at the School of Art to the Duckworth Quadrangle beyond.
Recognition and Awards
- LEED Silver Designation
- Category A Certification for the long term care of art
- 2016 Governor General's Award for Architecture
- 2015 Premier's Award of Design Excellence
- 2014 Prairie Design Award of Excellence
Design Characteristics
- Meets museological environment requirements (temperature and humidity control, security, fire prevention, correct lighting)
- Exterior arcade
- Natural daylight from fully glazed wall in the projecting upper volume
- Configured to be interconnected with above and below-ground campus circulation systems, linked in the central atrium
- Aluminum screens on the exterior of building support plant growth
- North side of building fully glazed for diffused light
- Generously covered entrance and outdoor area for gallery events
