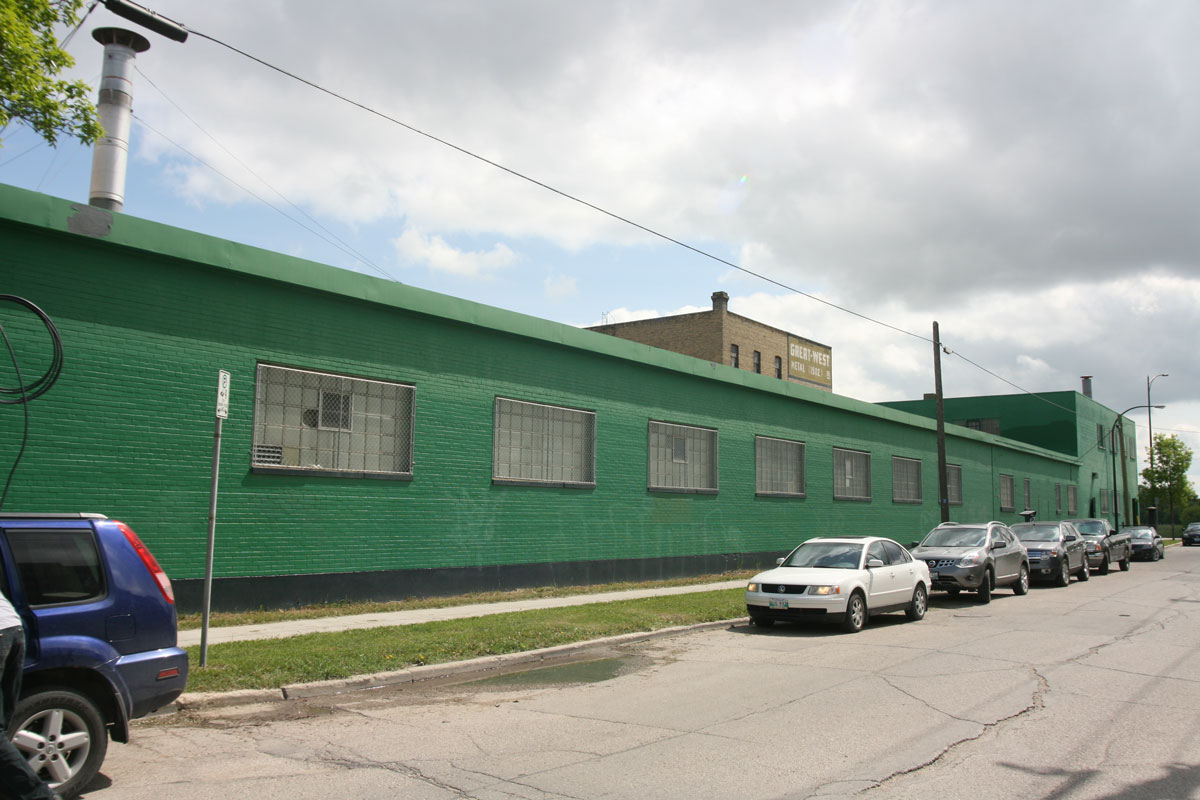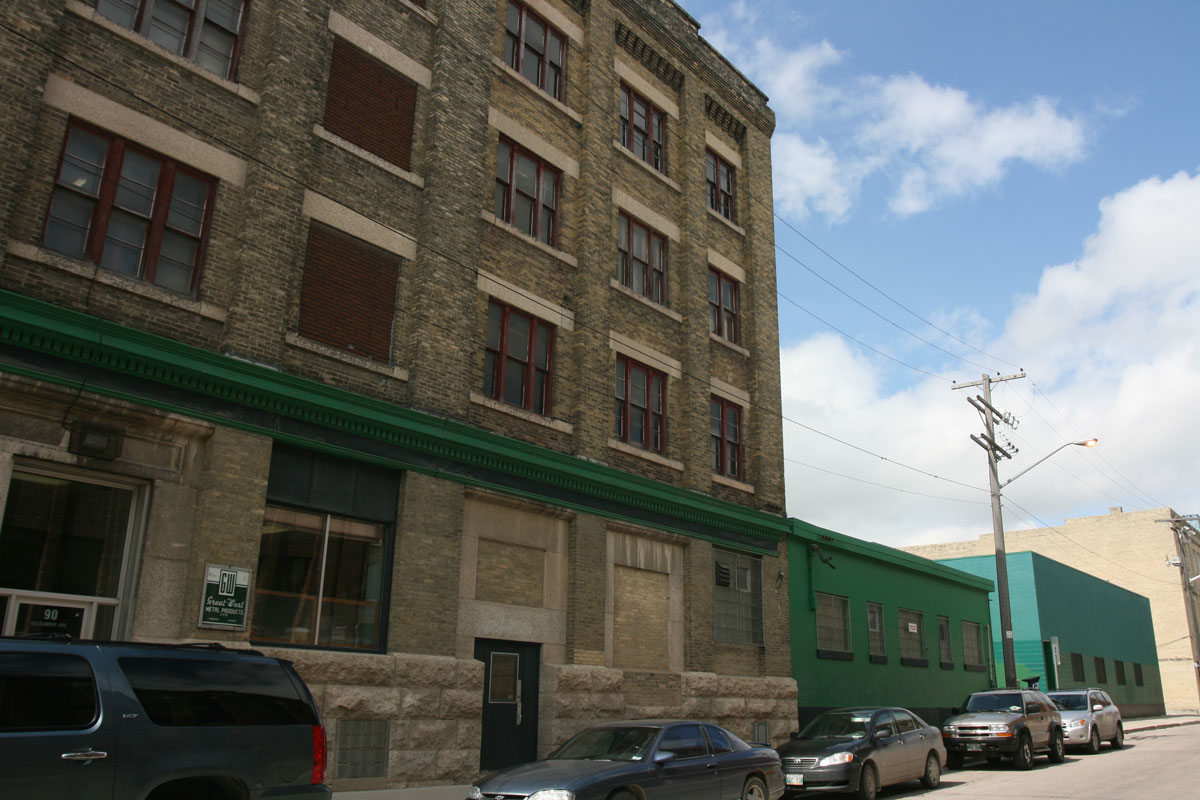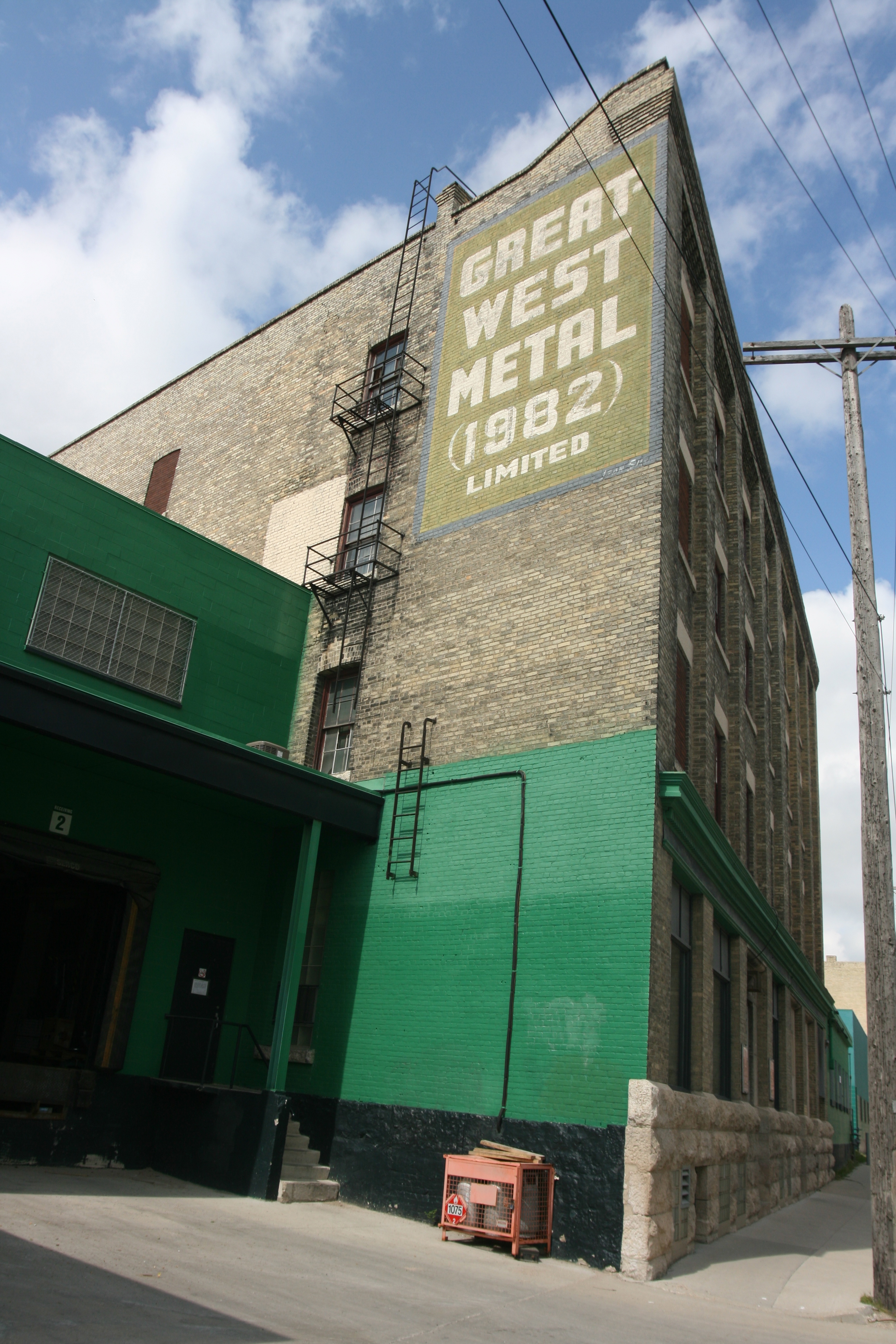Buildings
Great West Metal Products Ltd.
| Address: | 90 Alexander Avenue |
|---|---|
| Constructed: | 1949; 1956; 1974 |
| Other Work: | 1956, Single storey warehouse construction 1974, Warehouse addition |
| Architects: | E. Fitz Munn Hugh F. McMillan (1956 Addition) Fonger Construction Co. (1974 Addition) |
| Engineers: | A.F. Eshmade & Associates Dominion Bridge Co. Cowin Steel Co. Supercrete Ltd. (1974 Addition) L.P. Williams & Associates (Electrical) |
| Contractors: | Fonger Construction Co. (1974 addition) |
Design Characteristics
- Site: 1.033 acres (0.418 ha)
- 1949: Building 2: One storey (added to west side of existing building)
- Plan and gross floor area: 8,322 sq. ft. (773.11 sq. m.)
- 1956: Building 3: One storey (added to the southwest corner of the complex along Pacific Avenue)
- Plan and gross floor area: 9,965 sq. ft. (925.75 sq. m.)
- 1974: Building 4: Two storeys (added to the southa nd east of complex along Pacific Avenue and former Winnipeg Transfer Railway RoW)
- Plan area: 9,225 sq. ft. (857 sq. m.)
- Gross floor area: 18,915 sq. ft. (1,757.2 sq. m.)
- 1949 Plan/Building
- Foundation: 16 inch concrete piles extended to hardpan, and 12 x 12 concrete piers on top of piles, reinforced conrete floor 12 inch thick in some sections, 2 feet in others
- Cement finish and metallic floor hardener
- Superstructure: 13 inch concrete and brick walls, 15 inch steel I-beams, 2x10 roof joists. Ten test fibreboard, shiplap and 5-ply roofing, mix of glass block, double hung windows, and stone sills
Sources
- Canadian Underwriters' Association, Plan Division. Insurance Plan of the City of Winnipeg, Volume 2.
- "Great West Metal Products Limited," Manitoba Industry and Commerce Bulletin, 9, 3 (May 1957), pp.13, 18, 20.


