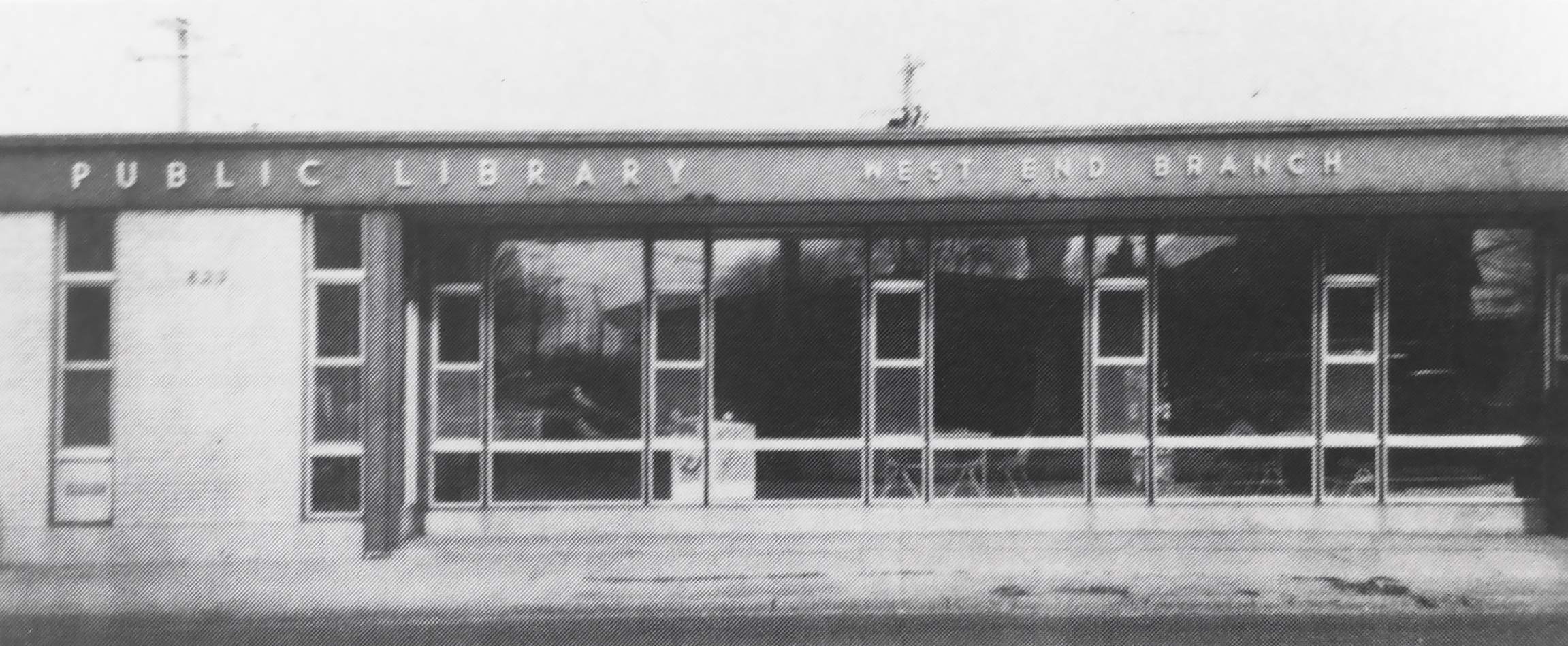Buildings
823 Ellice Avenue
| Formerly: | West End Library |
|---|---|
| Address: | 823 Ellice Avenue |
| Constructed: | 1966 |
| Architects: | John Whitecross |
| Contractors: | Sargent Construction |
More Information
Situated just west of the intersection of Ellice Avenue and Arlington Street, 823 Ellice Avenue was constructed to serve as the West End Library branch of the Winnipeg Public Library system. The building also originally housed the headquarters of the library system’s Extension Service, whose functions included the operation of bookmobiles, vehicles used to bring reading materials to the public in underserved areas of the city.
The lead architect of 823 Ellice was John Whitecross, a staff architect with the City of Winnipeg. The aesthetic employed in the design of the single-storey, 4,000-square-foot building was a robust modernist International Style approach, which made clearly evident to visitors the make-up of the library’s structural system. An elegant and spare material palette uses such elements as brick and steel I-beams. A large version of the latter is used to form a strong horizontal focus across the building’s facade. This piece formerly bore complimentary modern signage. Holding aloft this horizontal beam are three smaller, integrated I-beams. The extensive use of windows on the south, main, sidewalk-facing entry elevation welcomes the street into the building’s interior, with an inset arrival space covered by the overall flat roof canopy. To the left, an alternating rhythm of buff brick and slender windows covers the remaining portion of the entry wall.
The West End Library was constructed in 1965-66 by Sargent Construction. The budget, $75,000, was allocated by the City of Winnipeg December 22, 1965. In August 2007 the branch relocated to the Cindy Klassen Recreation Centre, and the building is now occupied by a community resource centre operated by the Daniel McIntyre/St. Matthews Community Association. Changes to the building's design since 2010 have included the covering of portions of the brick facade details with mosaic.
Design Characteristics
- International Style approach
- Steel I-beams
- Buff brick
- Flat roof
