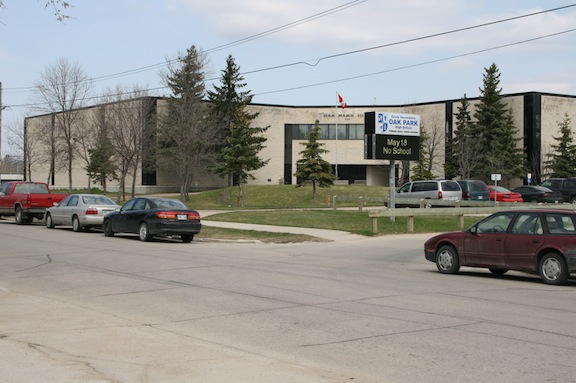Buildings
Oak Park High School / École Secondaire Oak Park
| Address: | 820 Charleswood Road |
|---|---|
| Use: | Educational |
| Original Use: | Educational |
| Constructed: | 1975 |
| Other Work: | Addition in 1990 |
| Architects: | Macdonald Cockburn McLeod McFeetors |
| Firms: | Macdonald Cockburn McLeod McFeetors |
| Engineers: | T. J. Erskine for Scouten Mitchell Sigurdson and Associates |
More Information
The school was built in 1975 as Roblin Park High. The plans for Oak Park are damaged. By its design and details, the school is at the end of the post-war 'modern' study period and anticipates the next era, while certain elements speak clearly to the lessons of the recent past.
It is two storeys, and faced with limestone; openings and dark-painted vertical channels read a dramatic black in contrast on the facade. Its two front sections meet at a truncated right-angled entrance to mirror the prominent corner location; the basic shape is a large cruciform with the less tidy blocks (some finished in different materials) kept to the back. The high school shares its large site with Westdale Community Club.
Design Characteristics
| Suburb: | Westdale |
|---|
