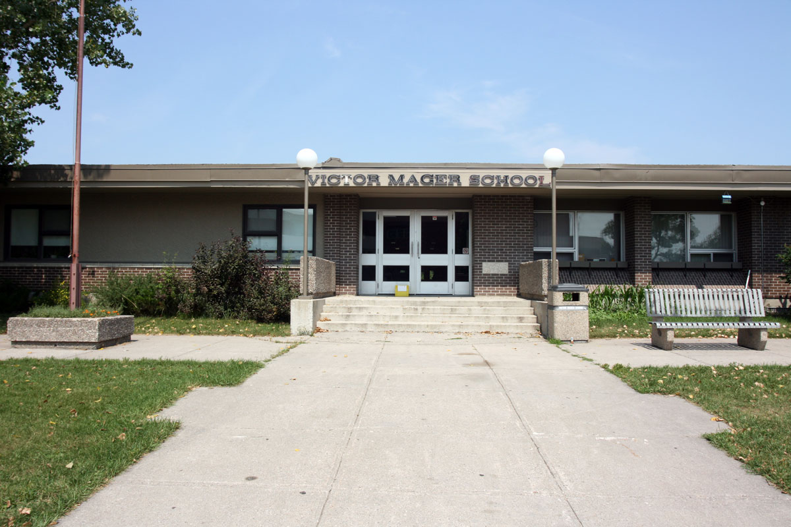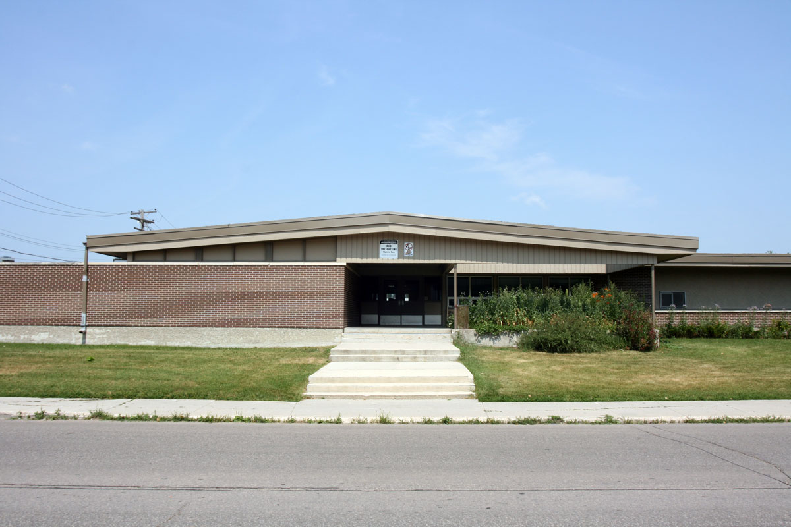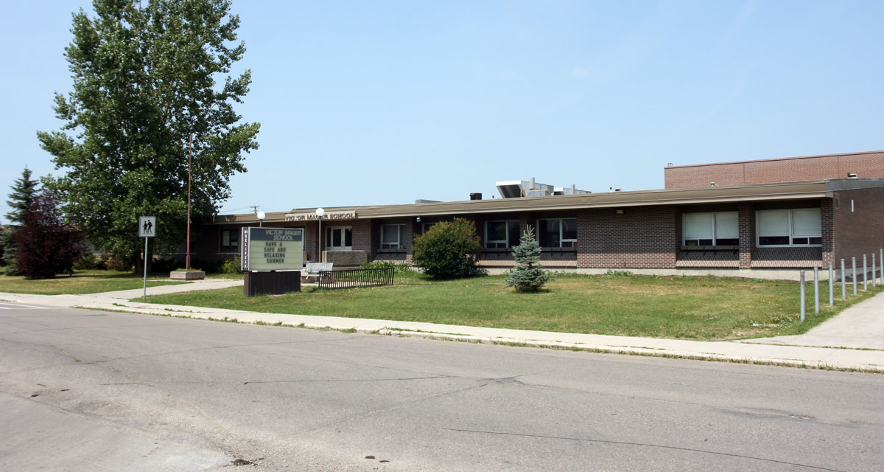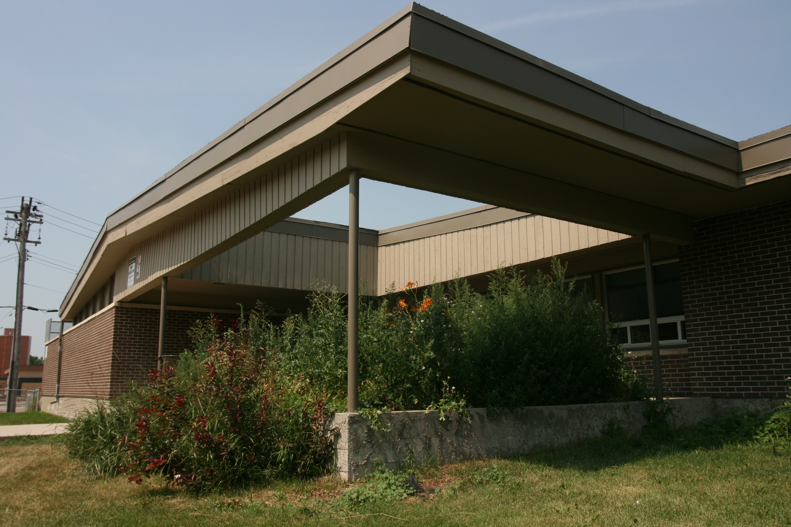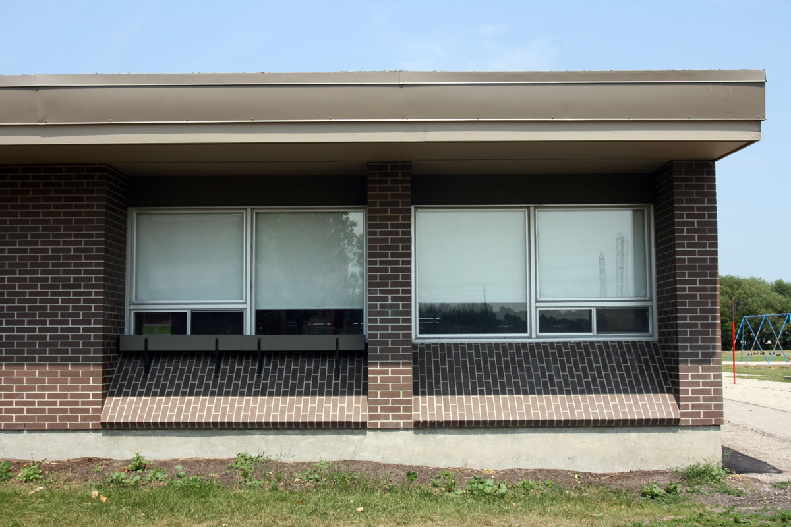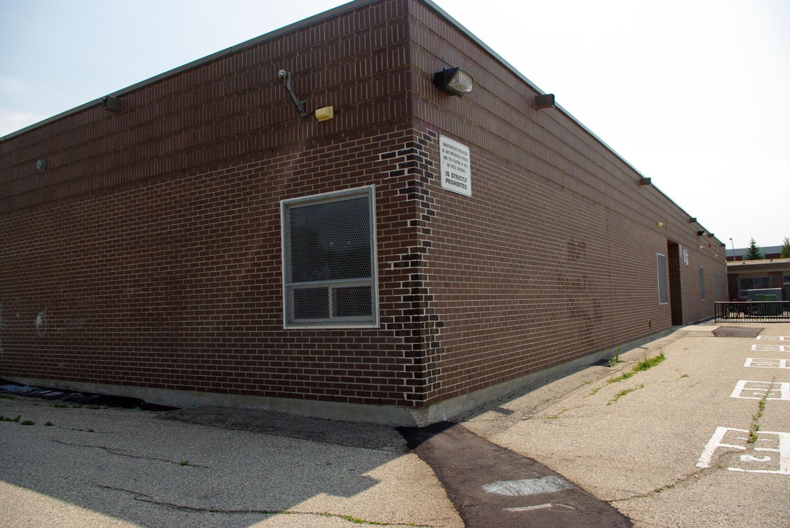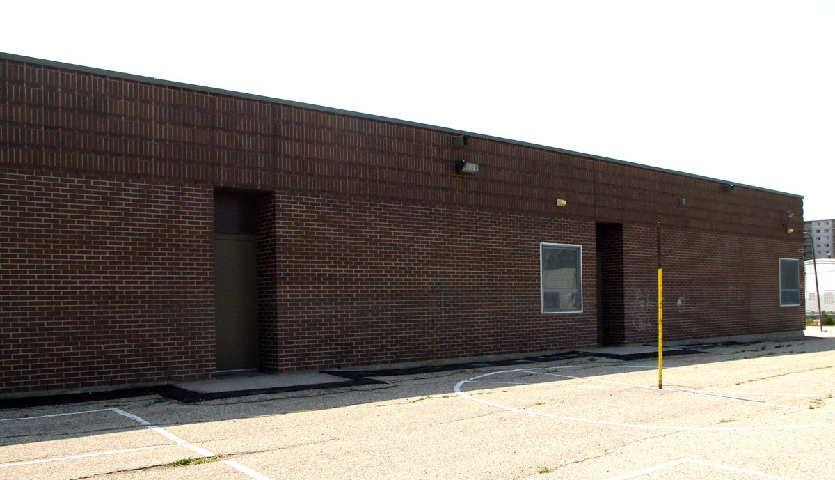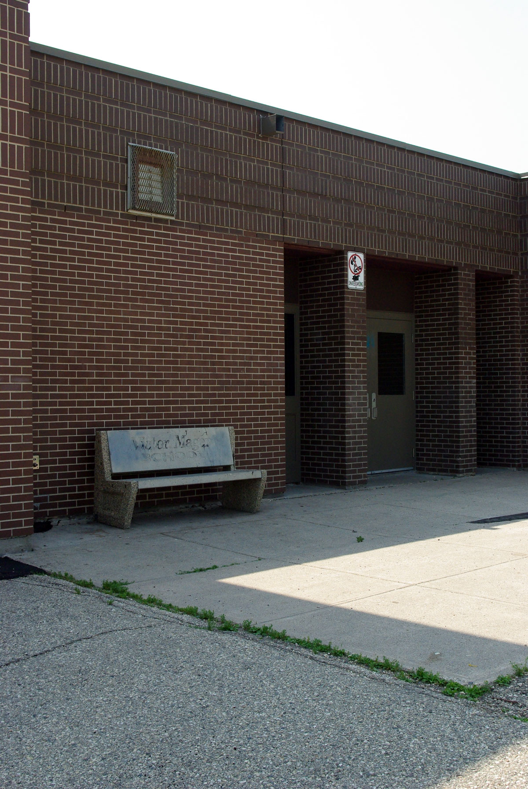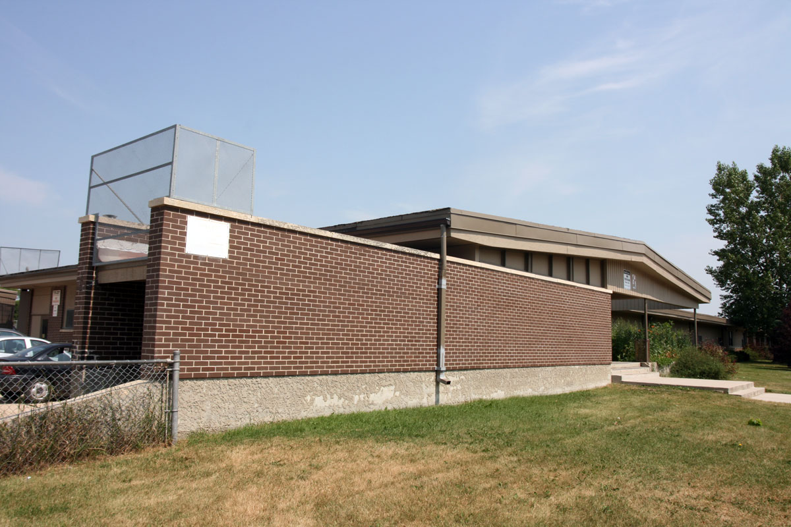Buildings
Victor Mager School
| Formerly: | Dakota Elementary School |
|---|---|
| Address: | 81 Beliveau Road |
| Use: | Education |
| Constructed: | 1959 |
| Other Work: | 1960s addition 1970 gymnasium addition, Ward Macdonald & Associates |
| Architects: | John A. Chivers (1959) Ward Macdonald & Associates (1970) |
| Contractors: | Louis Ducharme and Associates (1959) W.L. Wardrop Associates (1959 plumbing and mechanical) |
More Information
Victor Mager School was originally designed and constructed in 1959 under John Chivers. The brick building has grown and evolved considerably yet the front of the school retains most of its early appearance. Its original gabled roof section with seven classrooms on the south to which was added a low-slung, broad-eaved wing on a right angle to spread across the front has been well maintained. A large addition in the 1960s was followed by the construction of a two storey gym as part of a 1970 addition by Ward MacDonald & Associates, anchoring the far north end of the building. Although substantially filled in, the window openings are evident and enough have remained to reflect the style of the early period. Moreover, the yard is a good size with fields and a play structure that winds into woods at the side.
The school changed its name from Dakota Elementary School to its current name in the early 1970s, after former the St. Vital reeve. Victor Mager school stands opposite to Dakota Collegiate at 661 Dakota.
Design Characteristics
| Style: | Modern |
|---|---|
| Suburb: | Worthington |
- Brick exterior
- Original gabled roof section on the south side of the building
- Low-slung broad-eaved wing on a right angle spreads across the front entrance
- Evident window-openings reflect style of the early period
- Two storey gym
- Play structure and large schoolyard
Sources
- Manitoba Historical Society
- "Public Meetings on New Schools," Winnipeg Free Press, May 12, 1972.
