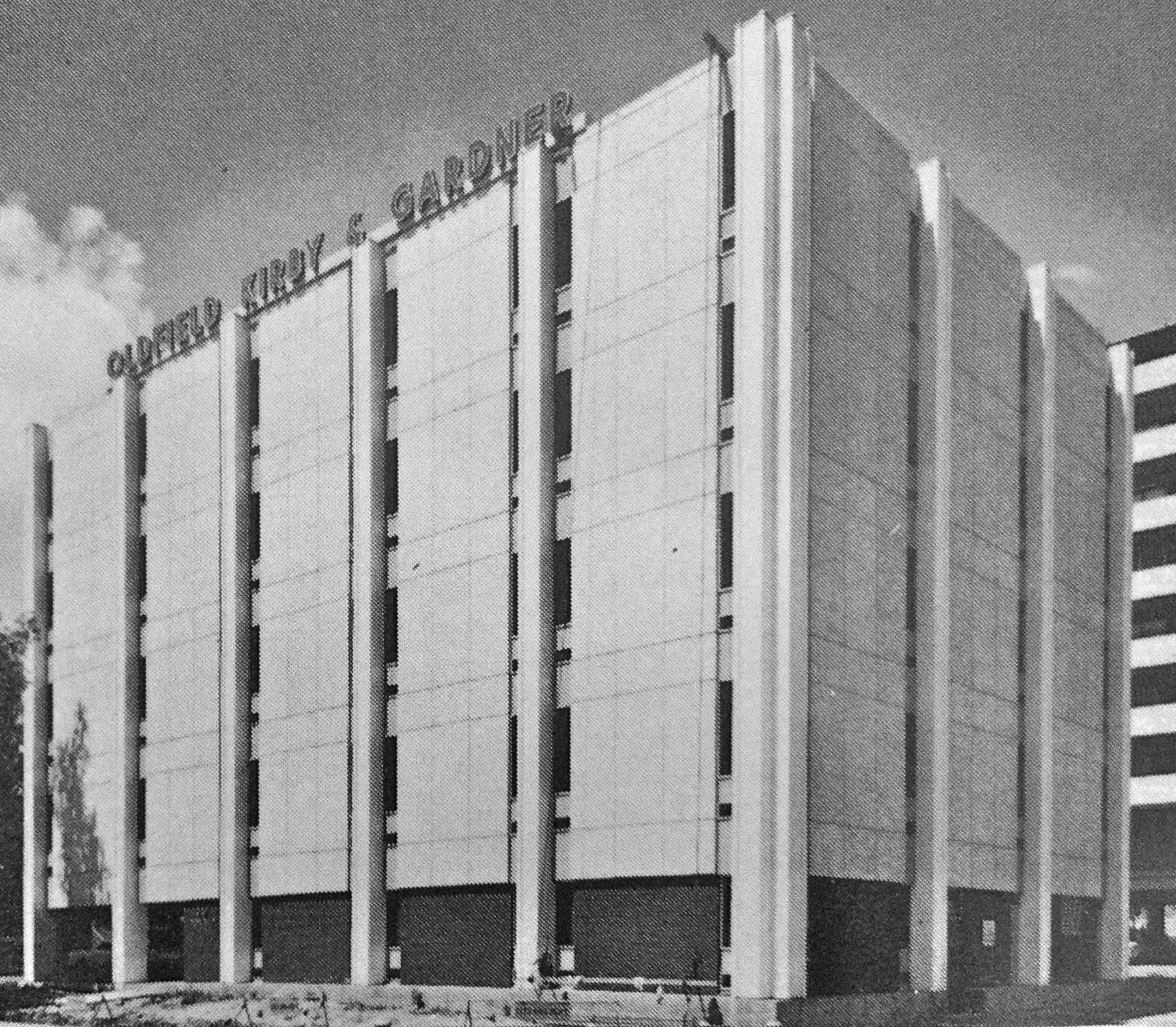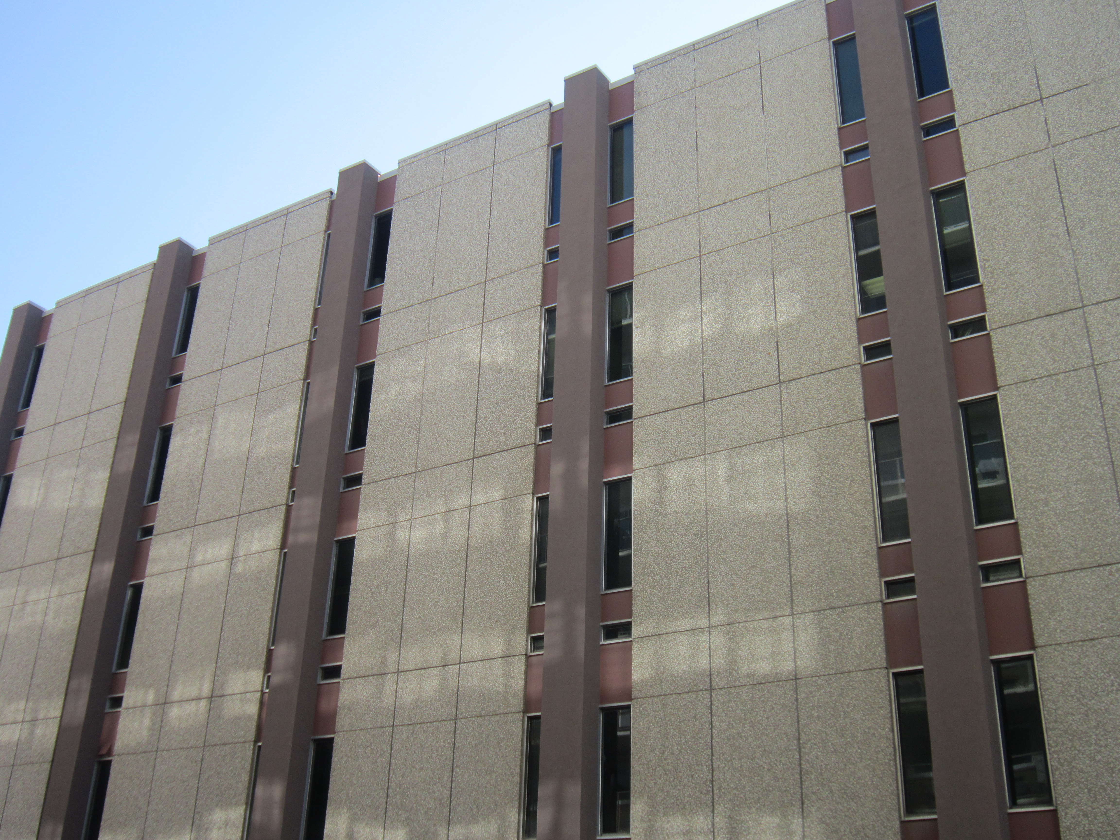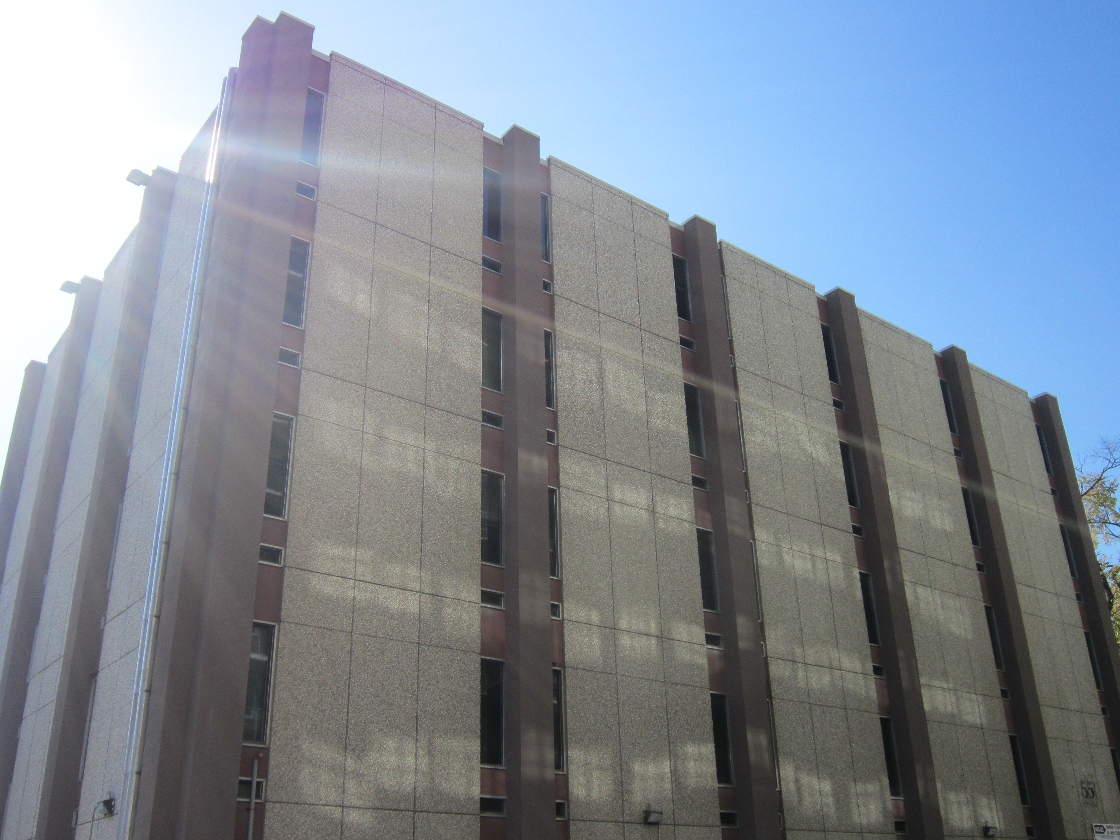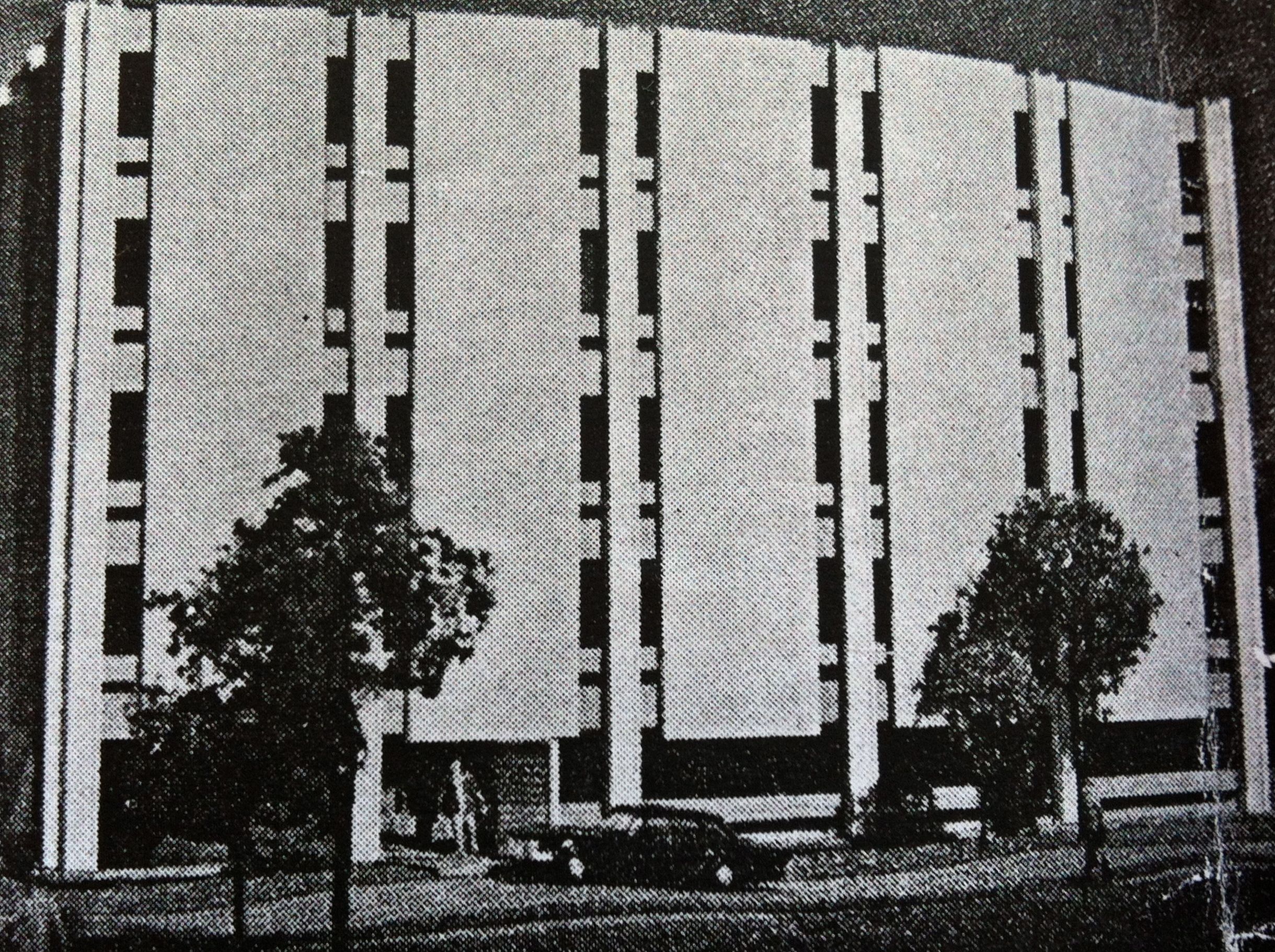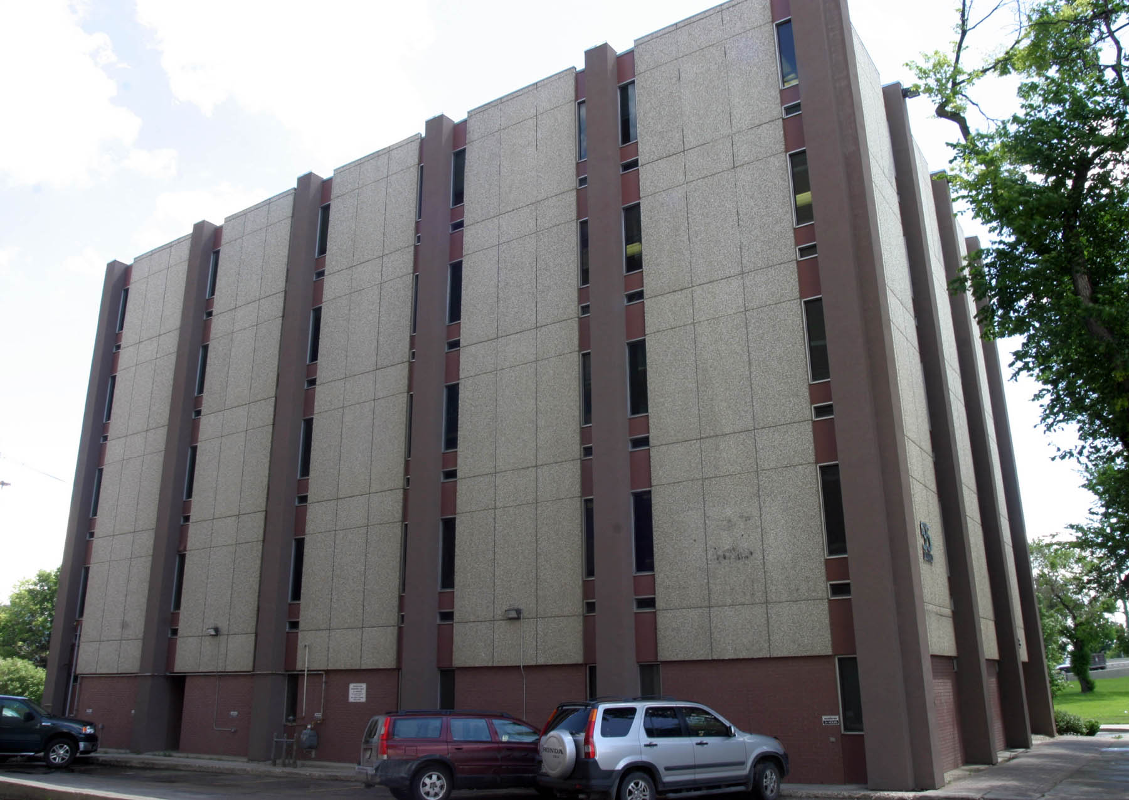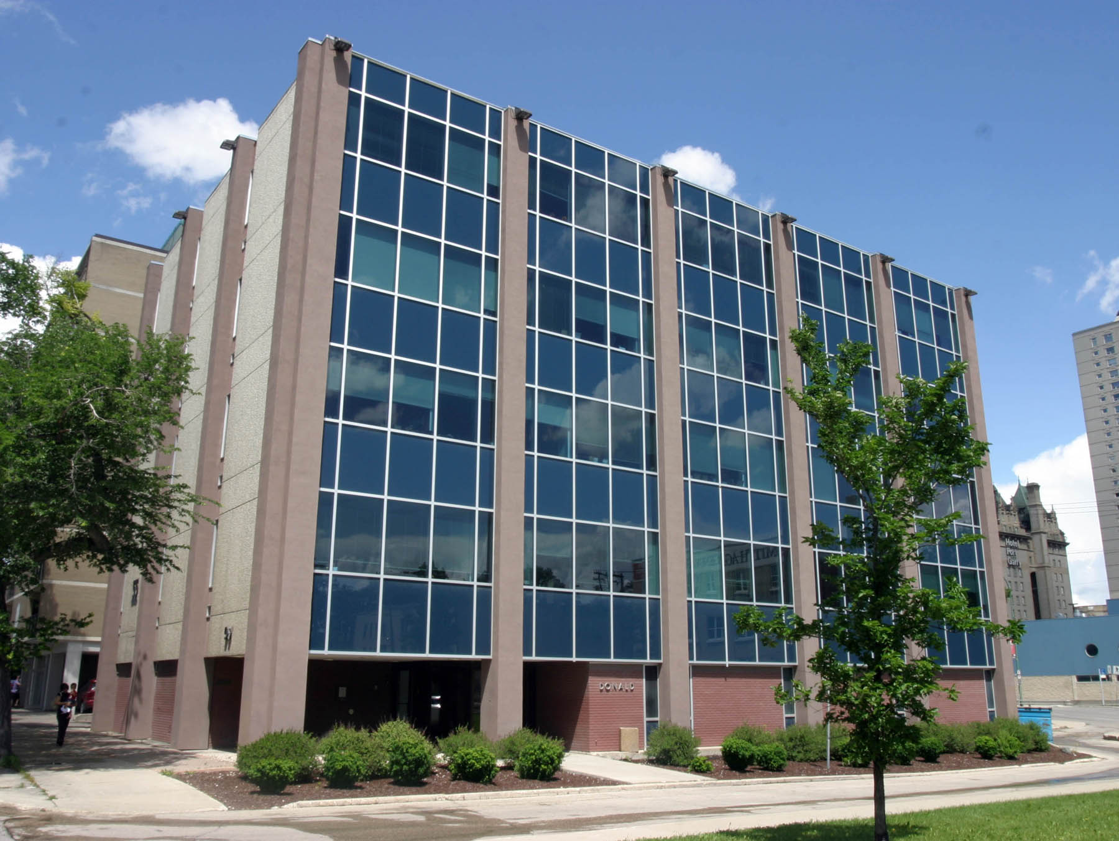Buildings
Oldfield, Kirby & Gardner Building
| Formerly: | Crown Life Building |
|---|---|
| Address: | 55 Donald Street |
| Use: | Office Building |
| Original Use: | Commerical |
| Constructed: | 1963 |
| Other Work: | 1968, Renovation to building 1969, 1980, 1985, Interior alterations 1999, Interior alterations by Friesen Tokar Recent changes include a renovation of the south-facing facade to a glass curtain wall and the addition of a small landscaped boulevard |
| Architects: | Moody, Moore & Partners |
| Contractors: | Malcom Construction Company Ltd. Glass and metal by Consolidated Plate Glass |
More Information
55 Donald Street is a striking modernist office structure well situated (at the north side of the Mid-Town bridge) to serve as welcome post to visitors to Winnipeg's downtown. Originally, the upper stories of the structure was clad in Mo-Sai precast concrete wall panels that features exposed aggregate. Mo-Sai was a technology developed in the early 1940s. 55 Donald Street was included in a feature on this relatively new system in Western Construction and Building, published in 1965. The street-level deeply inset exterior walls were finished in brick veneer on concrete block walls. Structured with a reinforced concrete foundation, beams and columns, the exterior of the all-concrete structure has visible exposed concrete piers (six each on the north and south façades, with four on the east and west sides) flanked by thin vertical windows.
55 Donald Street was designed by Moody, Moore & Partners and constructed in 1963. Built to accommodate the Oldfield, Kirby and Gardner real estate and insurance company, it was later known as the Crown Life Building. Renovations during the 2000s have altered the south façade, replacing this cladding with a wall of glass. Aside from this major renovation, the building maintains the dominant modern aesthetic of the original design.
Significant Dates
- 1963, Original building owner: Oldfield, Kirby & Gardner
- 1964, New building owner Nandon Investments Ltd.
- 1972, New building owner Crown Life Insurance Company
Design Characteristics
- Site frontage: 99.4 ft (30.3 m)
- Plan area: 4,642 sq. ft. (431.33 sq. m)
- Gross floor area: 26,430 sq. ft. (2,455.35 sq. m) or 28,499 sq. m (2,647.56 sq. m)
Sources
- "Commercial Developments," Greater Winnipeg Industrial Topics (Metropolitan Winnipeg Edition), 23, 10 (1963).
- "Malcom Volume Total $6,000,000 for '63," Western Construction and Building, 15, 12 (December 1963), p.36.
- "Real Estate Firm Reorganizes," Manitoba Business Journal, 3,3 (December/January 1967), p 359.
- Whitfield, Brian, "What is Prestressed Concrete?" Winnipeg Construction and Building 17, 12 (December 1965) pp 12-14.
