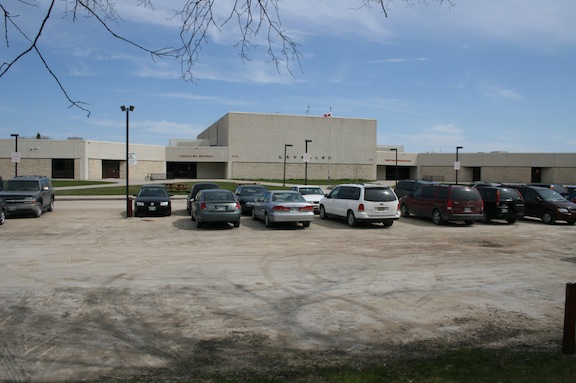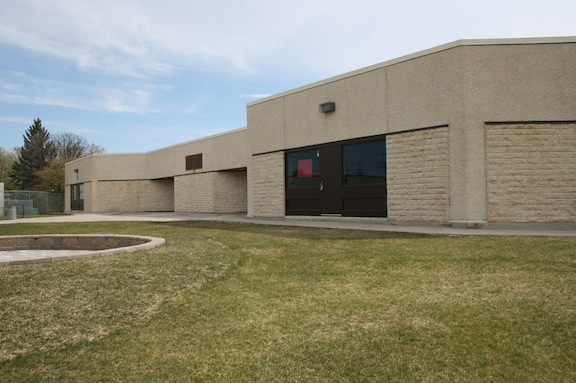Buildings
Lavallee School
| Address: | 505 St. Anne's Road |
|---|---|
| Use: | Educational |
| Original Use: | Educational |
| Constructed: | 1973 |
| Architects: | Ward Macdonald and Partners |
More Information
Lavallee School is a kindergarten to Grade eight school. Its plan in 1973 was distinctive, with innovative use of interior space and a bold look outside. The interior was designed in three sections to incorporate many open air classrooms, loosely grouped around two age-distinctive library/resource centres and connected by a central area containing the administration area and the gymnasium. In its footprint, the building forms two segmented circles attached at an angle to a central rectangle, which makes for an interesting exterior with abundant angles and energy; the plan exploits its corner location. The walls are faced half in limestone and half in a matching pale stucco, with large squared openings painted dark and receding into shadow for good contrast. The yard is generous with a couple of portable classes at the rear and a large play structure at the side.
Design Characteristics
| Suburb: | Lavalee |
|---|
- Limestone and matching pale stucco

