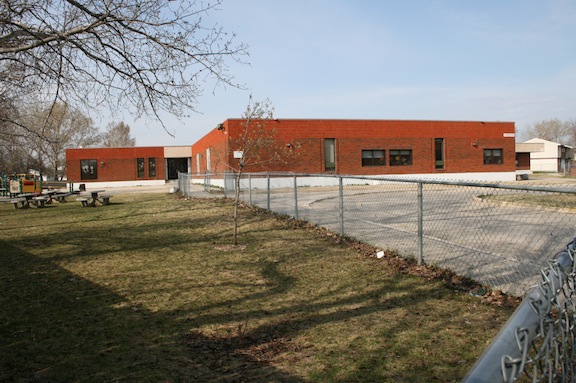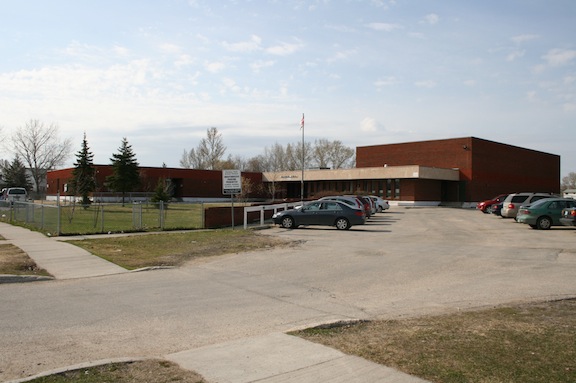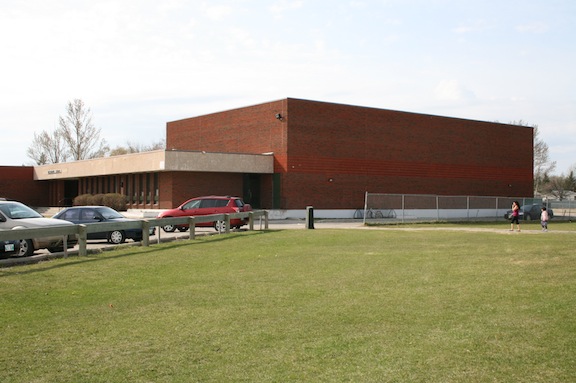Buildings
Westgrove School
| Address: | 50 Westgrove Way |
|---|---|
| Use: | Education |
| Original Use: | Education |
| Constructed: | 1970 |
| Architects: | Pratt Lindgren Snider and Associate |
| Engineers: | T. A. Crossier for Scouten Mitchell Sigurdson and Associates Limited |
More Information
Westgrove Elementary School is a beautiful structure where attention to detail and throughtful use of materials combined for a superior design.
Planned for kindergarten to Grade 8, the older students left when nearby Westdale opened in 1972, two years after this school opened, leaving it now a strictly elementary school; it has been a leader in integrating students with special needs and built a wheelchair ramp earlier than most schools.
Design Characteristics
| Suburb: | Westdale |
|---|
- The building is covered with a deep red brick complimented by a red scored concrete on the upper walls
- Roughly cruciform in its plan, it is a series of blocks that funnel the eye and the internal circulation to the centre hall and entrance node, which is a lower section with a broad contrasting cornice band and several recessed doors that lead to the administration wing
- Built for open classes, much of that space has subsequently been broken up
- There is a central meeting area with a carpeted "pit" for informal lectures and gatherings; there is also an extra-large gym designed to hold 450 students
- The yard is spacious and nicely treed; a semi-circular driveway across the front also acts as a bus loop


