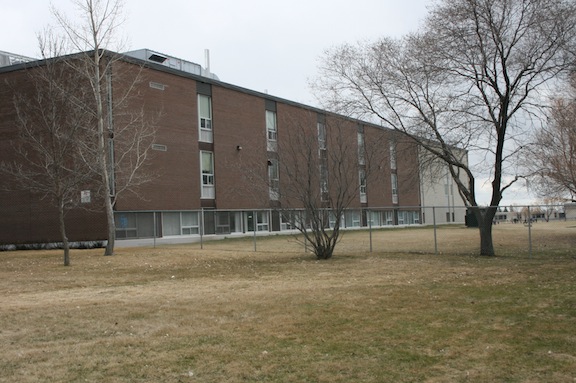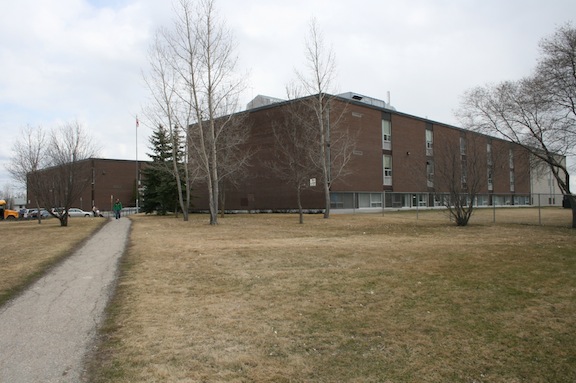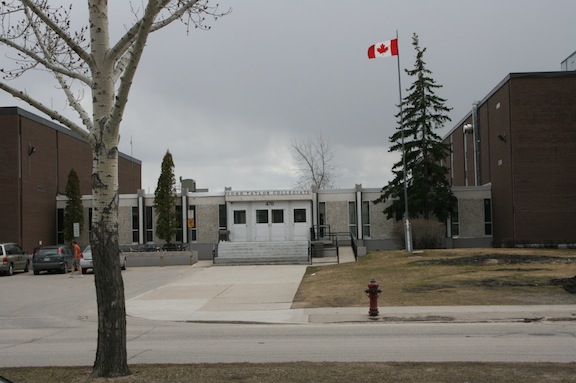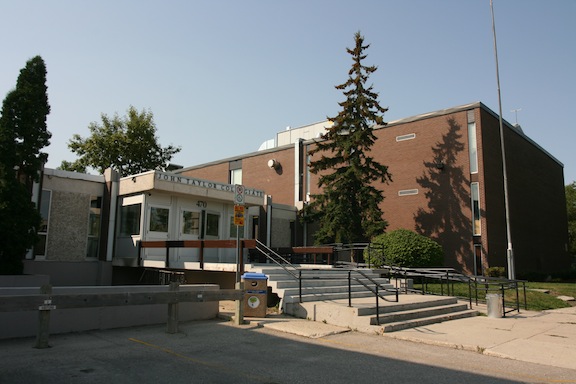Buildings
John Taylor Collegiate
| Address: | 470 Hamilton Avenue |
|---|---|
| Use: | Educational |
| Original Use: | Educational |
| Constructed: | 1964 |
| Other Work: | Large addition in 1976 |
| Architects: | Herman and St. Lawrence Architects Johnson and Mager (1976) |
| Firms: | Herman and St. Lawrence Architects, Johnson and Mager |
| Engineers: | Ronald Lazar |
| Contractors: | Winnipeg Construction Company |
More Information
Thought to be a mixture of steel and wood frame with concrete block, John Taylor Collegiate was constructed for Assiniboine North School Division, beginning in 1964; it went up in two main sections from a single plan, joined by an entrance link that contains a small courtyard to supply light and ventilation.Most of its surface is faced in a dark brown brick except the back elevation that employs a more common light brick.
The walls rise two storeys over a raised basement, which contains many of the shops facilities; a green house on the roof and extra-large labs were included in the original design; the latter addition on the south side unfortunately does not match the original construction in appearance.
The school is named for John Taylor who was a member of the Provincial Legislature from 1875-1879.
Design Characteristics
| Suburb: | Crestview, St. James |
|---|
- Windows are vertical in orientation and appear to be in the process of being replaced.
- The large yard on the south side is shared with Hedges Middle School and Buchanan Elementary as well as a modest community club.




