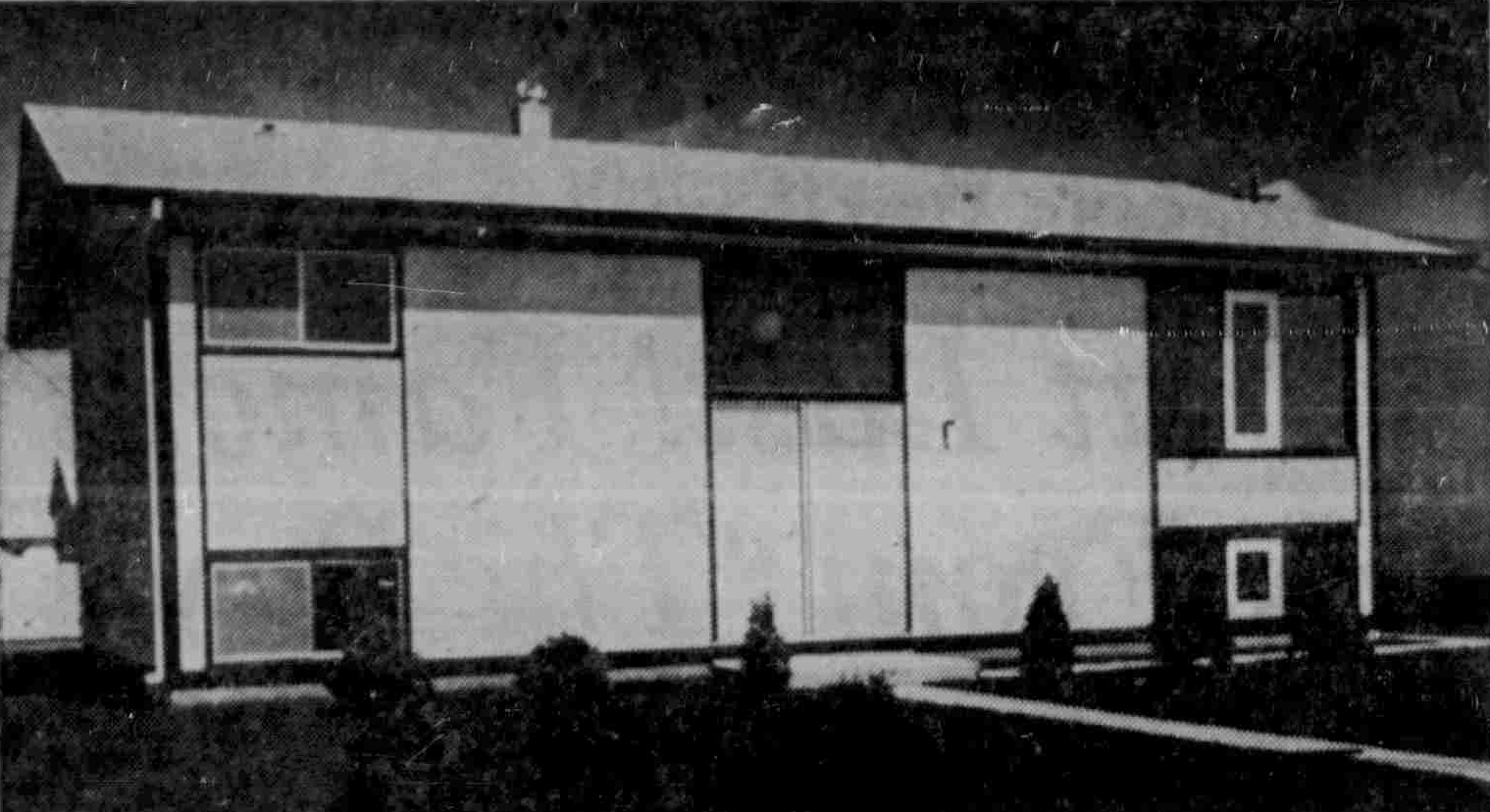Buildings
449 Ralph Avenue
| Address: | 449 Ralph Avenue |
|---|---|
| Use: | Dwelling |
| Original Use: | Dwelling |
| Architects: | Libling Michener and Associates |
More Information
The dwelling at 449 Ralph Avenue was designed by the architectural firm Libling Michener and Associates and built by Metropolitan Construction. In 1962, the firm was awarded a national design prize from Canadian Housing Design. The awards committee was interested in the internal planning, convenience in placing furniture, the use of materials, and the general appearance. Of 449 Ralph, the committee stated that it “is a simple, straightforward treatment of the split-level plan distinguished by the good proportions of the exterior—an excellent example of straight-forward design.”
The architects designed the home to feature an adult living section, with two bedrooms and a bathroom, and a children’s living section, located downstairs with two bedrooms and a playroom. The ground level includes a kitchen, living and dining rooms, as well as a large entry hall.
Design Characteristics
| Size: | 1,600-1,800 square feet |
|---|---|
| Suburb: | Transcona |
- Single-family dwelling
- Exterior features symmetrical groupings of entrance and windows
- White stucco and charcoal brown trim
Sources
- “Two Winnipeg architects win home design awards,” The Winnipeg Tribune, November 30, 1962
- “Winnipeg House Wins National Award,” Winnipeg Free Press, December 8, 1962
