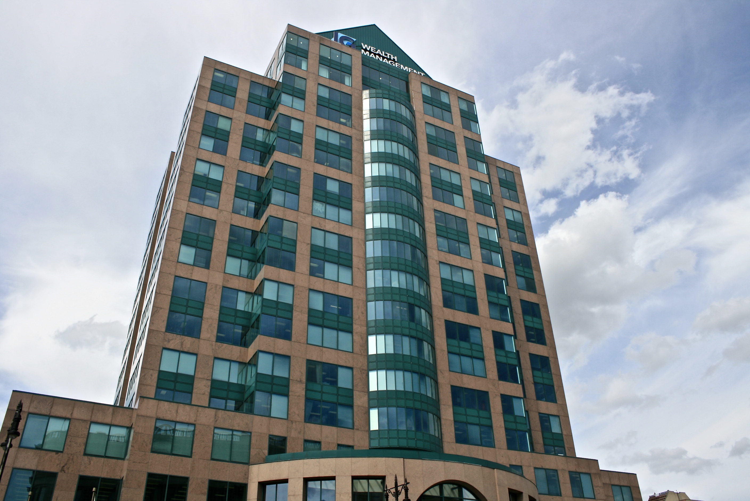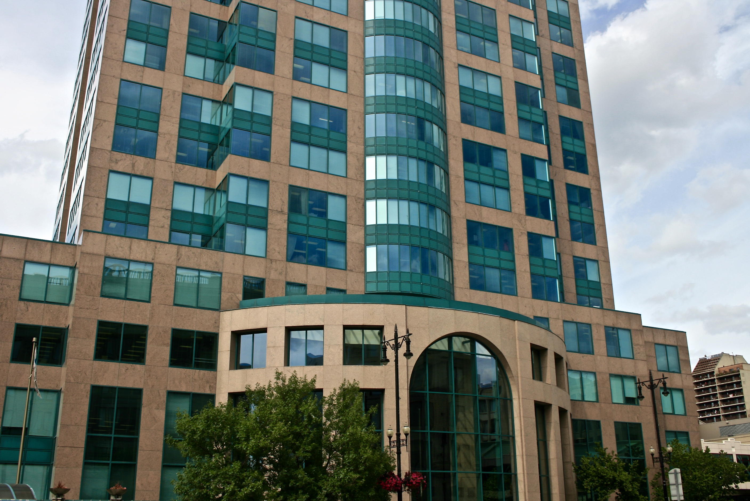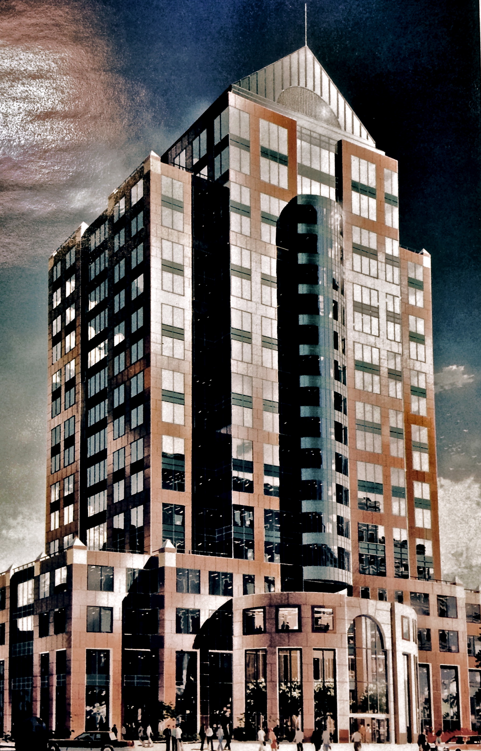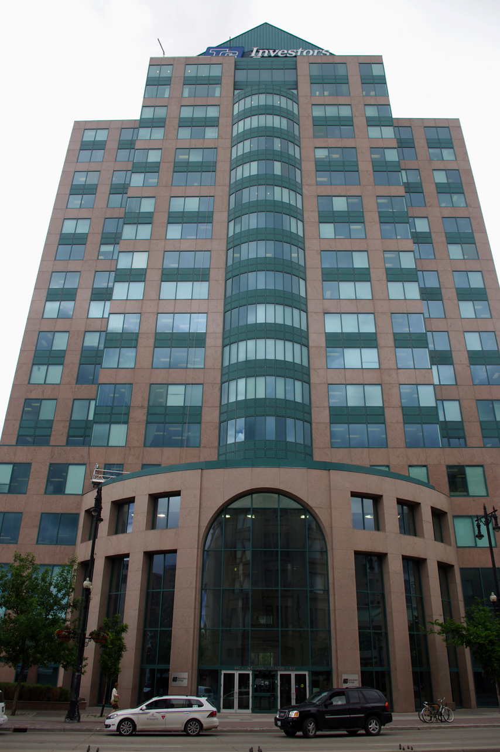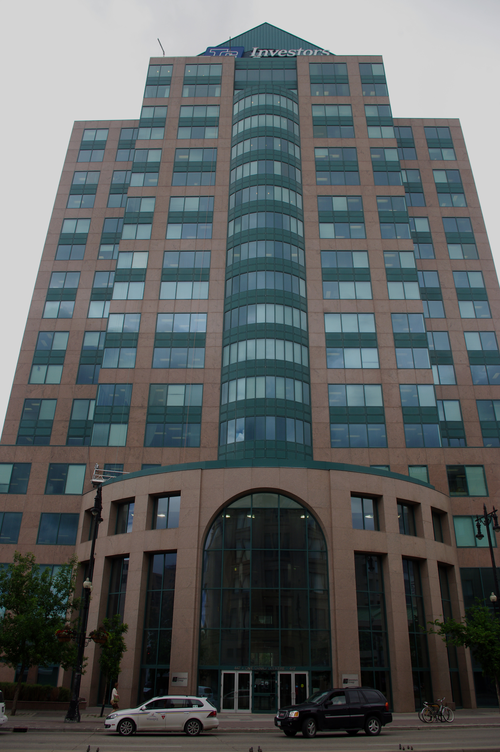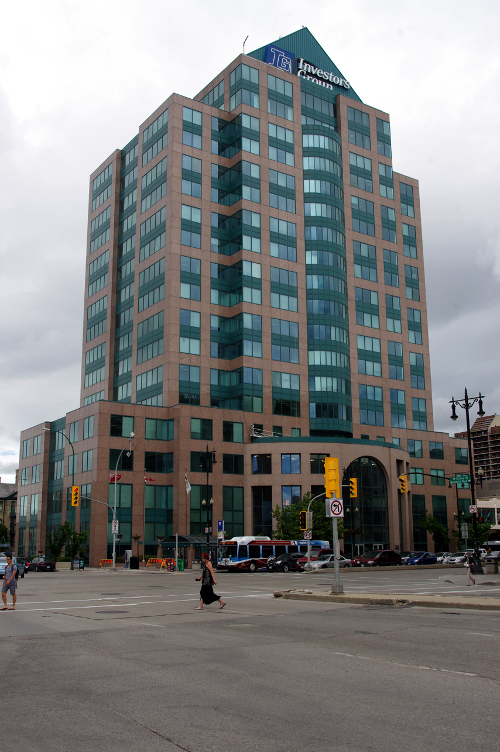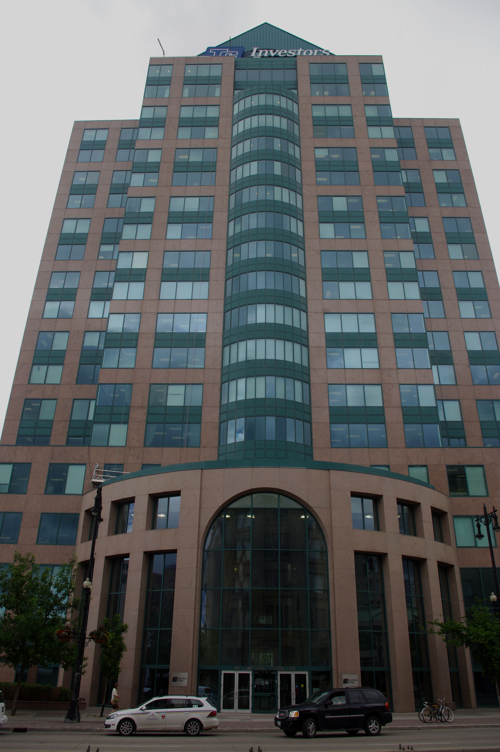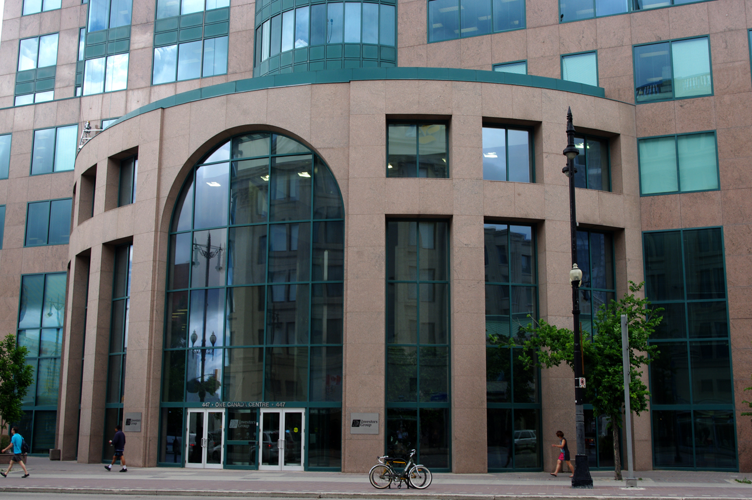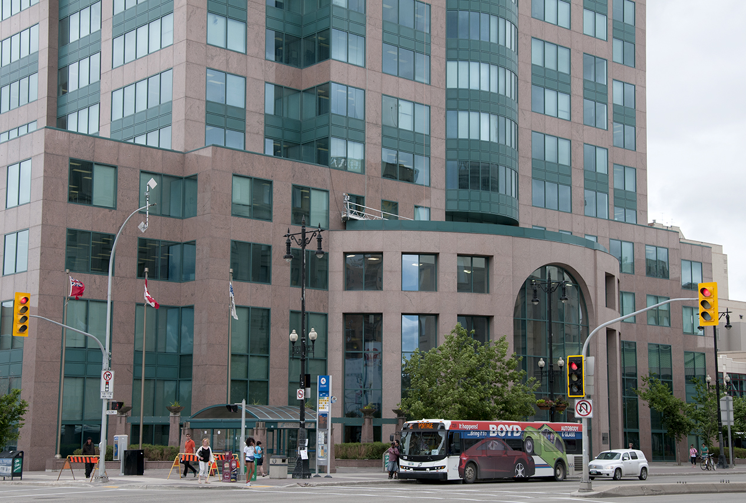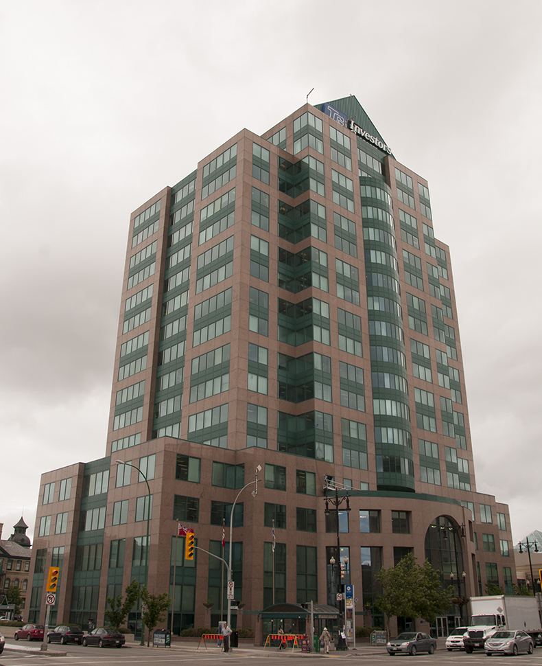Buildings
One Canada Centre
| Address: | 447 Portage Avenue |
|---|---|
| Use: | Commercial |
| Original Use: | Commercial |
| Constructed: | 1987 |
| Architects: | Webb, Zerafa, Menkes, Housden Partnership Number Ten Architectural Group |
| Contractors: | PCL contractors |
More Information
Completed in November 1987, One Canada Centre was built for the financial company, Investors Group. The building is 320,000 square feet in size, with approximately 16,000 square feet per floor. It stands 19 storeys high, towering over many buildings in the vicinity. Construction was managed by PCL Constructors, which employed a reported 110 labourers throughout the $37.8-million building project.
The Centre had many unique architectural elements at the time of construction and was considered a highly desirable space. The exterior of the tower features distinctive coral-coloured Texas granite, with green tinted-glass windows and green metal trim. This distinctive use of colour is typical of postmodern architecture of the 1980s. The interior of the tower has a unique floor plan thaat allows for a total of eight corner offices on every floor. The Centre is linked to the Winnipeg walkway system and Portage Place via a corridor across Vaughan Street.
Design Characteristics
- 20,000 square feet, 19 storeys in height
- Cost of construction: $37,800,000
- Interior architectural glass installation by Warren Carther
