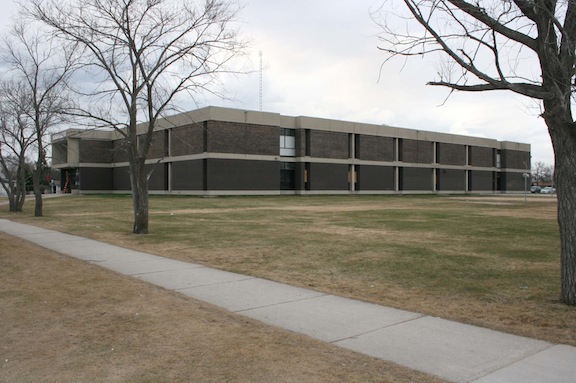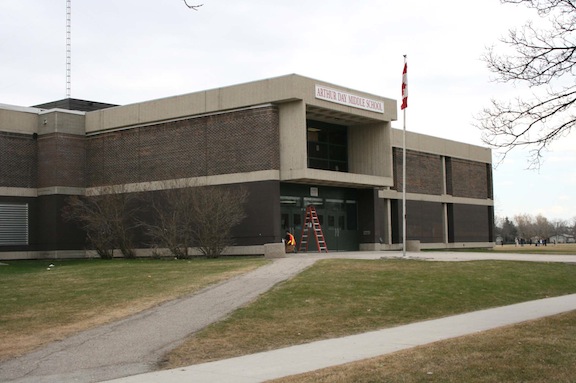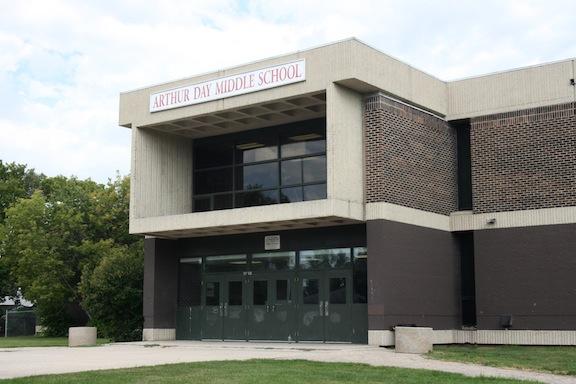Buildings
Arthur Day Junior High School
| Address: | 43 Whitehall Boulevard |
|---|---|
| Use: | Education |
| Original Use: | Education |
| Constructed: | 1968 |
| Architects: | Ward Macdonald and Partners |
| Contractors: | Benjaminson Construction Co. Ltd. |
More Information
This two-storey suburban school demonstrates a meticulous approach to modern architectural school design. Details which exemplify this approach include the gridded rhythm of dark brick panels interrupted by slender window openings and concrete piers. Lending a sense of importance to the entrances are projecting, concrete upper-floor balcony box-forms, which shelter the main floor doors. These are surmounted by a ceiling whose waffle-slab concrete surface adds a sense of texture to the ensemble. The school represents Ward Macdonald and Partners move toward a Brutalist aesthetic of modern architecture in the later 1960s. In particular the overhanging entrance details presages the firm's work at the Robson Hall (Faculty of Law) building at the University of Manitoba, a show piece of Manitoban Brutalist design.
Design Characteristics
| Suburb: | Kildare- Redonda, Transcona |
|---|
- This is a middle years school, the second carrying this name
- The steel frame is frankly expressed in the contrasting plasters and horizontal bands between the two floors and at the roofline and foundation; a dark brown covers the wall surfaces
- There are few windows but extra attention is paid to the entrances, especially at the front which is a unique design with a projecting box



