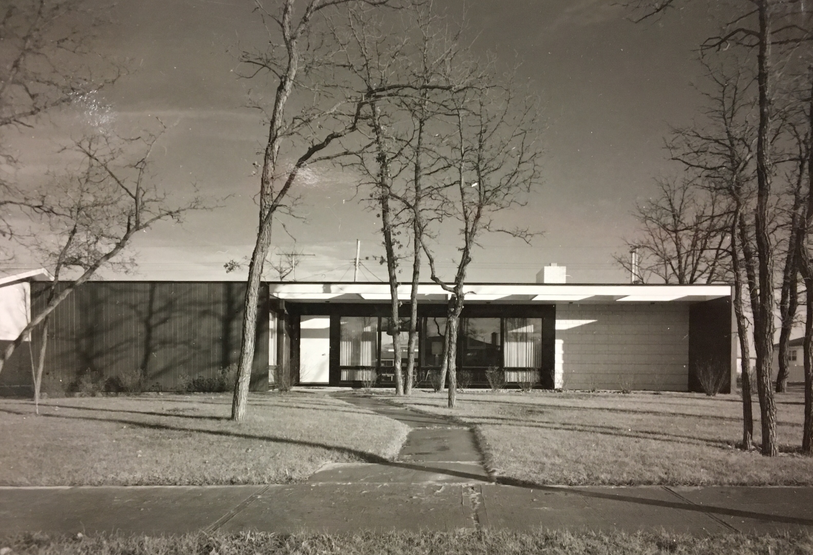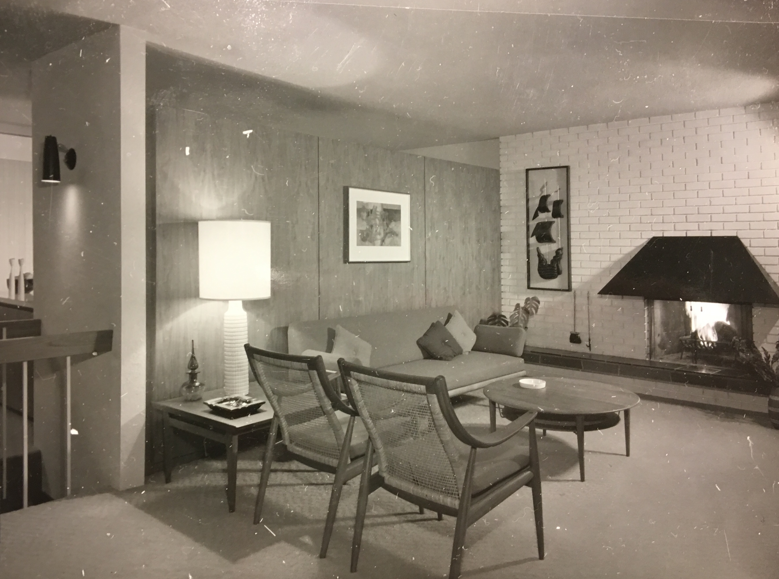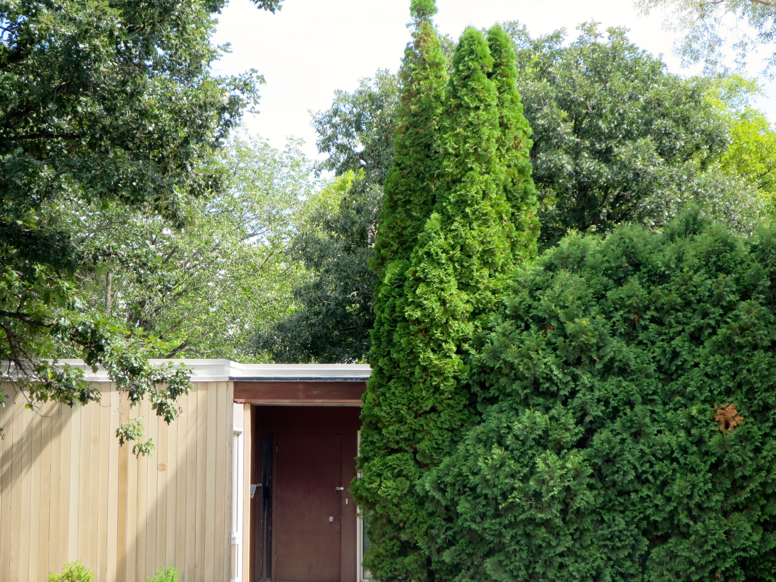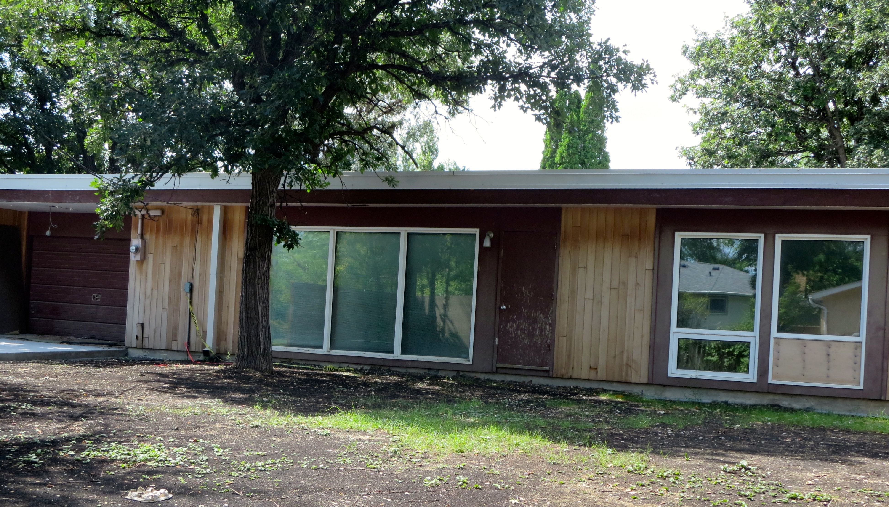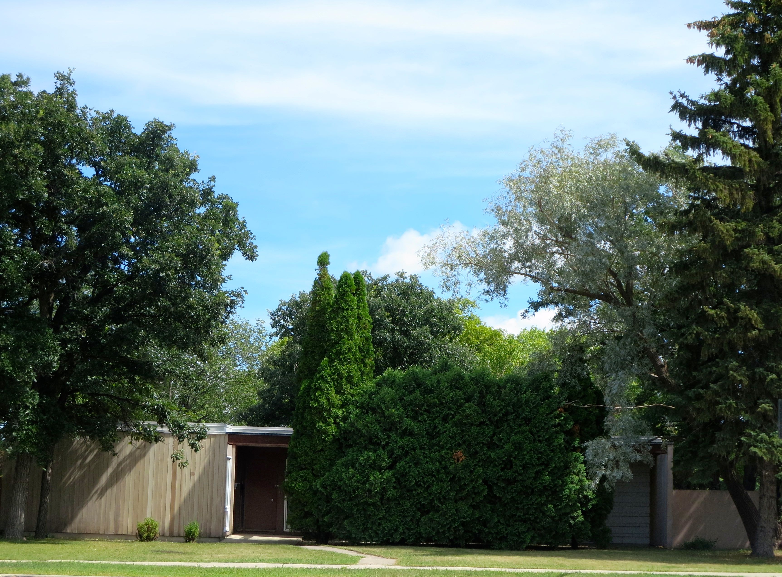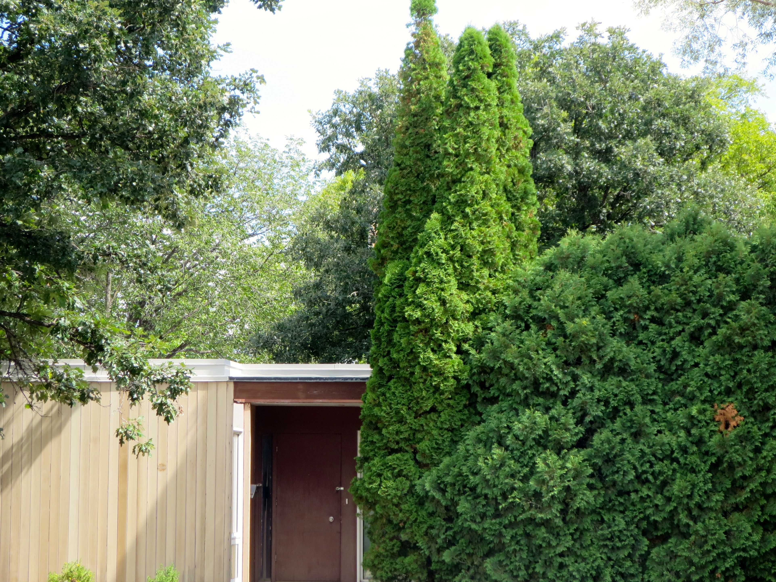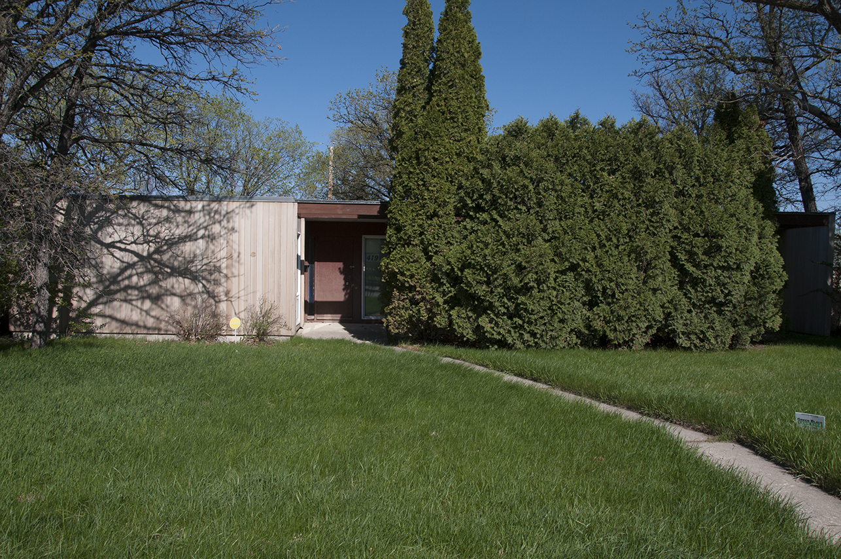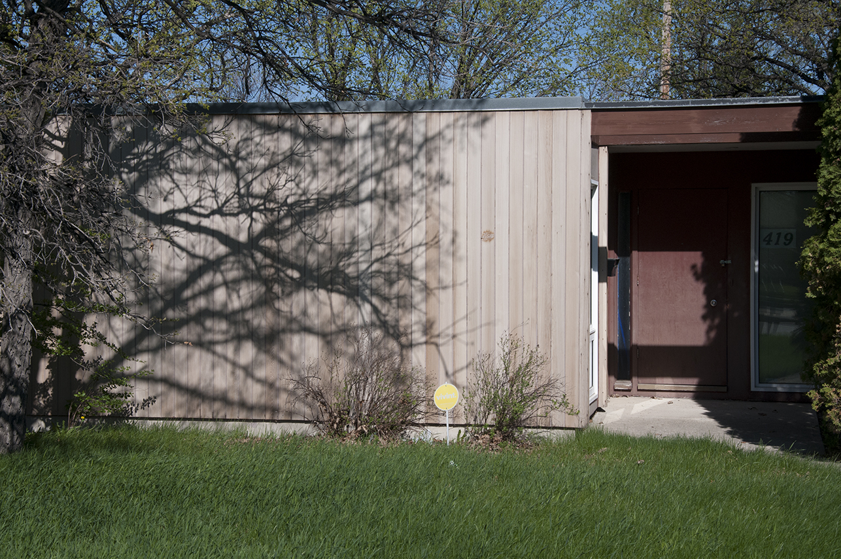Buildings
419 Moray Street
| Address: | 419 Moray Street |
|---|---|
| Original Use: | Dwelling |
| Constructed: | 1960 |
| Architects: | Dan Wiesner |
| Contractors: | Dan Wiesner |
More Information
With a spare, rectangular façade, flat roof and bold section of unadorned cedar, 419 Moray Street stands out among its suburban neighbours. Indeed, the home’s design is remarkable – earning the man behind its creation, Dan Wiesner, a National Design Award by the Canadian Housing Design Council in 1964.
Wiesner, a St. James native, was described in the local press as a talented "do-it-yourself" builder with an imaginative mind. In fact, Weisner, originally a carpenter, was far from an amateur and was responsible for “more than built a dozen homes a year on a custom basis.” While he had no formal design training, Wiesner was prompted to enter the national competition due to a number of encouraging comments from friends and through recommendations from several local architectural firms. As stated by Wiesner’s wife in a period article: "’Our friends kept saying how original it was and how much they liked it’ ... Then, when the architects recommended it, he decided to enter” with 1964 being the first year he made such a submission. His award was presented to Wiesner by the Postmaster General John R. Nicholson in Ottawa November 18, 1964.
419 Moray Street, judged the Canadian Housing Design Council to be one of the 18 best 1964 home designs in Canada, was praised by the national judges as "simple and well expressed with a direct and economical plan." These attributes led it to prevail among 180 other entrants in the single-family home division of the competition. Of the scheme used Wiesner stated that its “uncluttered appearance” was due to his "incorporation of practical necessities into the design." He elaborated his philosophy: "The house is designed as a whole unit, rather than a series of separate units.”As described in period accounts, “This basic theory is expressed in the simple effectiveness of the entire design. Every practical unit, from the lawn foliage to the kitchen cabinets, is planned to fit into the overall design, instead of conflicting with it. The result is a prize-winning home which is both functional and attractive.”
Wiesner belief was that similar thinking was required throughout the Canadian building field, stating: "There -is a greater need for imaginative architectural design in Canada today." Specific architectural gestures utilized by Wiesner at the Moray Street home include the distinctive wrapping of front beams around an extant tree as well as interior white brick walls and custom designed and built railings.
By 1920 the Rural Municipality of St. James was partially developed following a sustained period of growth at the beginning of the 20th century.
The years between the mid-1940s and the early 1970s within metropolitan Winnipeg were a time of significant expansion and development, as the constraints of nearly a generation of economic hardship and war dissipated. The advent of social programming, and the participation of municipal, provincial, and federal governments in post-war economic stimulation adjusted the previously fundamental structure of the city, resulting in a steady residential spread outwards and the creation of new roads and services to accommodate this sprawling development. The population within the suburban municipalities more than tripled between the years of 1941 and 1971, as a response to the changing values of returning soldiers and their families, and the desire of the parents of the “baby boom” generation to own their own homes. The new residential neighbourhoods of Silver Heights (between the Assiniboine River and Ness Avenue, bound by Conway and Davidson Streets), Westwood, Crestview and St. Charles developed during this period.
Generally, post-war construction within St. James is typified by low-density, fully detached, single-storey suburban homes on generously sized lots. Carports or garages were generally sited adjacent to the homes and are often attached or connected by breezeways. The bungalow, set on a rectangular site-cast reinforced concrete foundation, dominated the market. Common in the floor plan of these homes is a separation between more public areas (living and dining rooms, front entrance and garage) and the bedrooms or more private regions. Also of note is the general lack of front porches, common in Winnipeg’s older more pedestrian-focused neighbourhoods. Focus shifted instead to the leisure, social and recreational potential of a home’s back and side yard. Also of note is the common appearance of a large front picture window.
The Rural Municipality of St. James became the City of St. James in 1956, and in 1967 merged with the Town of Brooklands to become the City of St. James-Assiniboia. In 1972 the region became part of the City of Winnipeg, under Unicity.
Recognition and Awards
- 1964 National Design Award, Canadian Housing Design Council
Design Characteristics
| Doors: | The main entryway is a single door at grade with peripheral light and a protective overhang. |
|---|---|
| Roof: | Flat |
| Materials: | The house is entirely clad in verticle, stained wood siding. |
| Size: | Single-storey 1,449 square feet |
| Style: | Six room bungalow |
| Suburb: | St. James |



