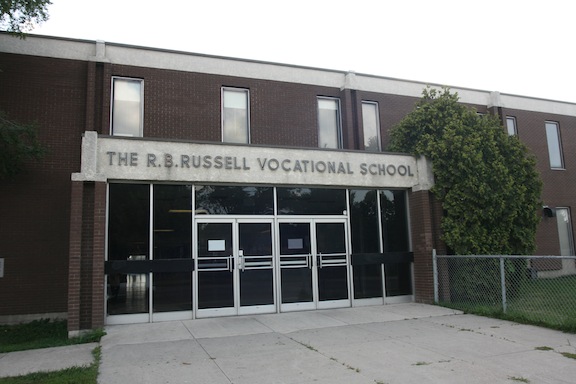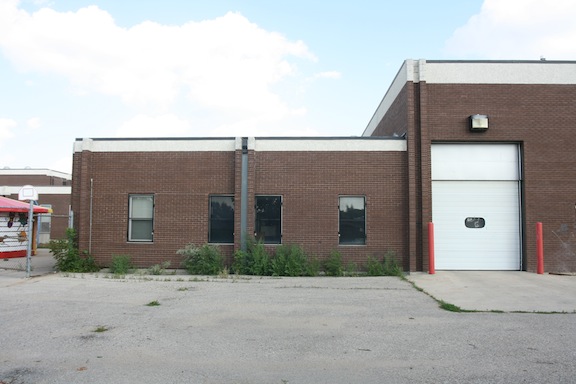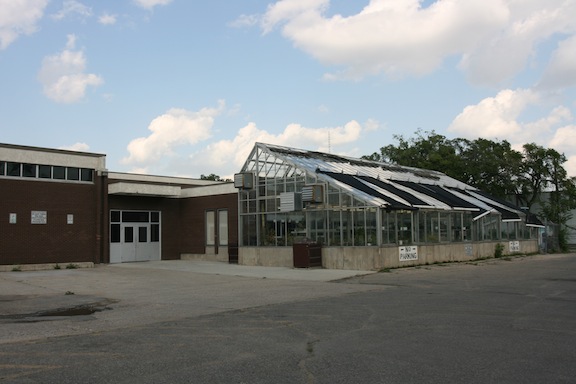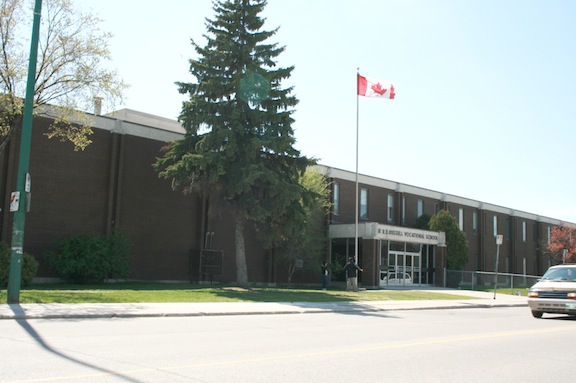Buildings
R. B. Russell Vocational High School
| Address: | 364 Dufferin Avenue |
|---|---|
| Use: | Educational |
| Original Use: | Educational |
| Constructed: | 1967 |
| Architects: | Duncan Rattray Peters and Searle |
| Firms: | Duncan Rattray Peters and Searle |
More Information
This large school represents a milestone in education in Manitoba. It was the result of a resolution (by various school divisions and the Department of Education). It was agreed that many high school students would excel with special occupational training rather than regular academic courses. Supported by these partners and the federal government, the large site was secured. The design was developed, by Duncan Rattray Peters and Searle for 700 students.Provision was made for study in a wide variety of areas, each with its specialized space.
R. B. Russell High School offers a remarkably diverse range of courses of study, keyed to respond nimbly to the job market and supply those skills to prepare students for employment; students come from across the city and province, on a part-time, full time or night class basis.
The school opened in 1967, named to commemorate local labour leader Robert B. Russell.
Design Characteristics
| Suburb: | Lord Selkirk Park |
|---|
- The school forms a large quadrangle around a beautifully landscaped centre courtyard, and has good integrity to its period
- One-and-two storeys tall, medium-brown brick form the walls which are detailed simply, with doubled brick pilasters to separate bays and long windows where appropriate, such as in the classroom wing
- The main entrance is on the north side, and is a glassed vestibule projecting beneath a flat canopy over heavier brick columns; there are glass greenhouses on the south side as part of the program, visible in a particularly good capacity from the top of the east side of the Salter Street Bridge



