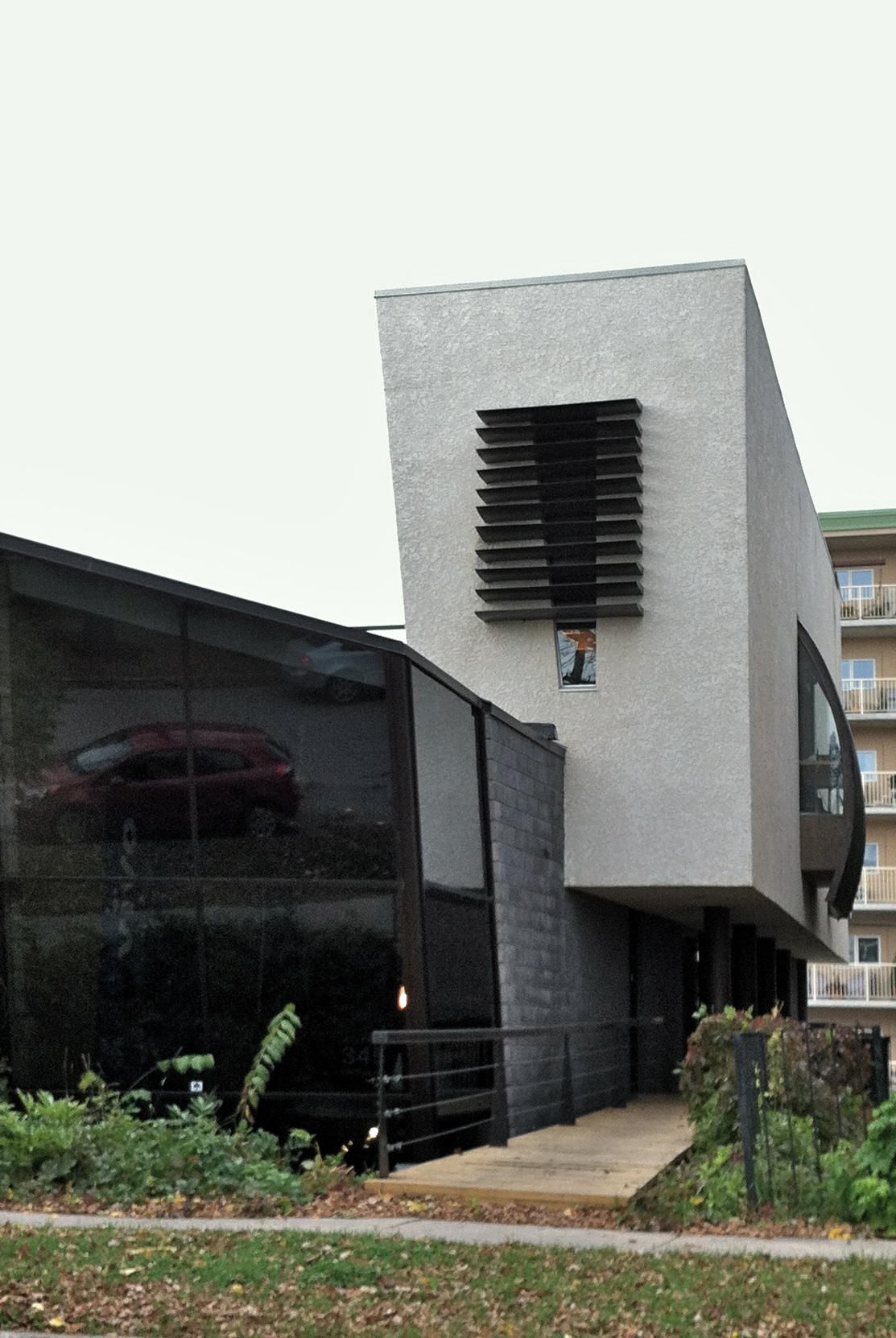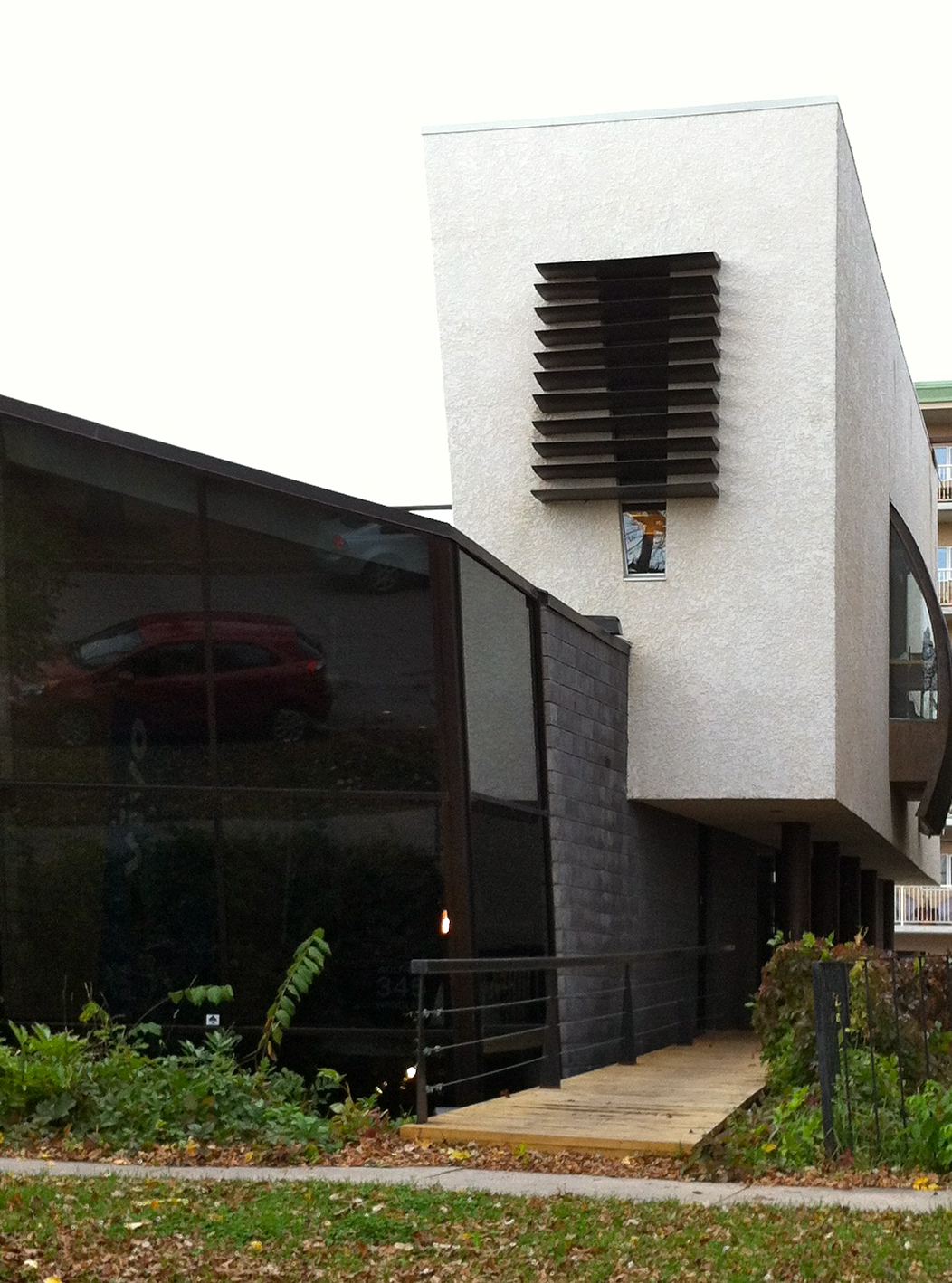Buildings
Wolfram Engineering
| Address: | 345 Wardlaw Avenue |
|---|---|
| Use: | Office |
| Constructed: | 1996 |
| Architects: | David Penner |
More Information
This small office building was constructed to house a structural engineering firm. Set on a mixed commercial and residential street, the building's scale echoes the latter while its design explores the firm's metier, thematizing structural expression.
In contrast to the turn-of-the-century homes that surround it, 345 Wardlaw stands out as a very contemporary architectural statement. Built for Wolfram Engineering in 1996, the modern two-storey office structure was constructed using a variety of materials. In fact, across the building one can find concrete (both precast and cast in place), steel and wood—all major structural elements regularly used in construction across the twentieth century. Much of the material used for Wolfram Engineering’s office was repurposed from demolished structures in the neighbourhood. The building was designed by architect David Penner and is one of Penner’s earliest solo projects in Winnipeg.
Design Characteristics
- Use of recycled materials
- Designed to maximize solar gain
- Stucco, glass and brick used for exterior cladding
Sources
- Susan Algie and James Wagner. Osborne Village: An Architectural Tour. Winnipeg Architecture Foundation, 2022

