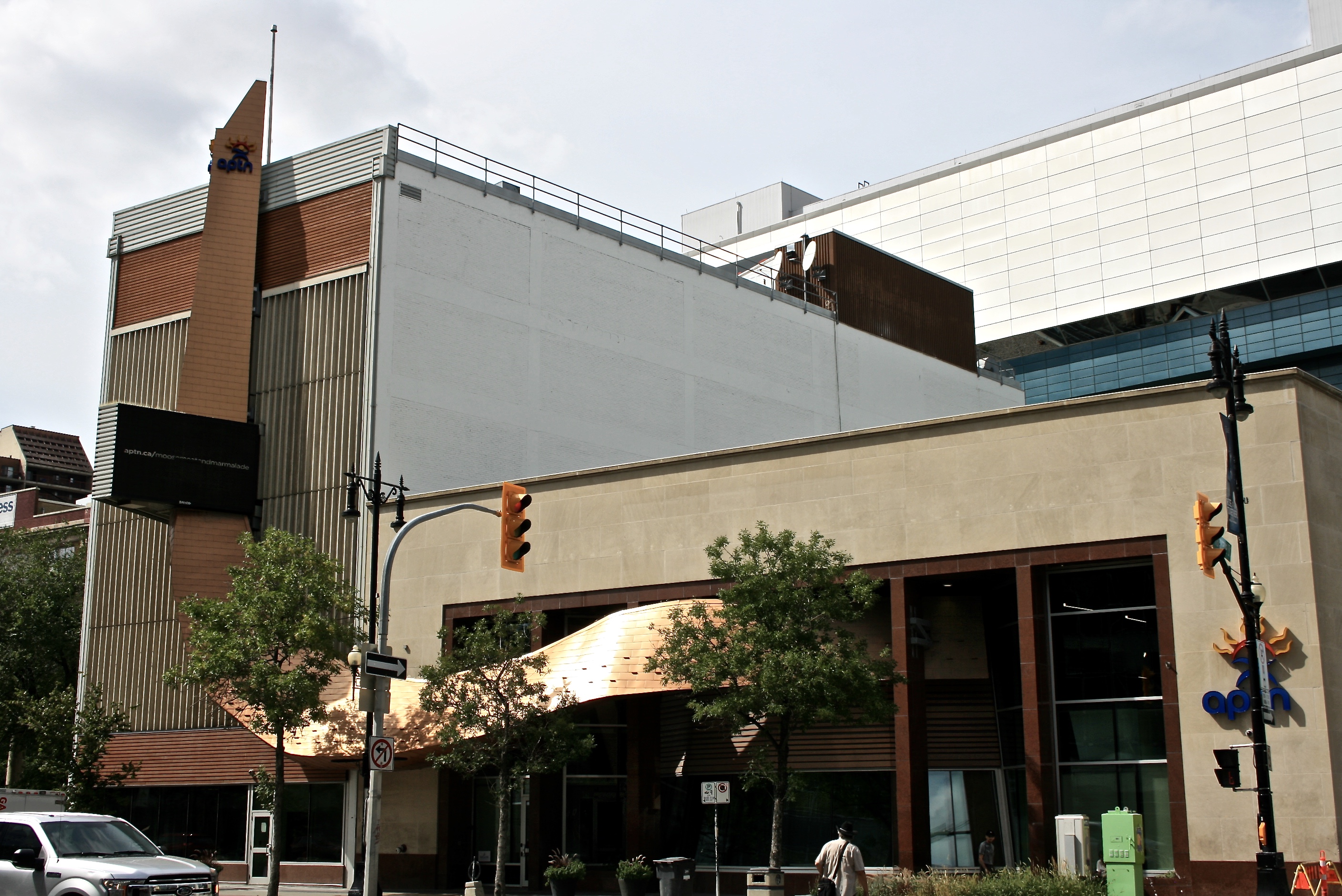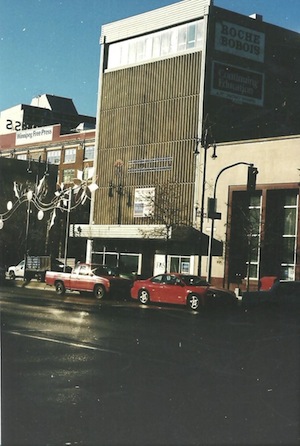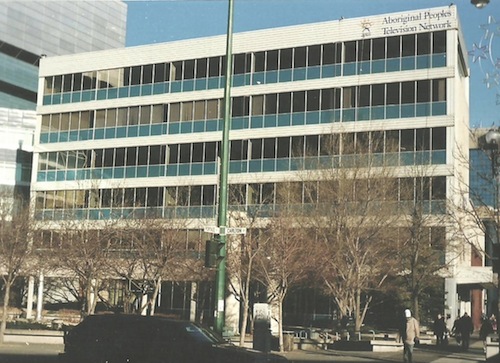Buildings
Aboriginal Peoples Television Network
| Formerly: | NEFCO Furniture Building, Northside Centre |
|---|---|
| Address: | 339 Portage Avenue |
| Use: | Aboriginal Peoples Television Network |
| Original Use: | Retail Furniture Outlet |
| Constructed: | 1960–1961 |
| Other Work: | 1978, 1986, 1990, Exterior renovations 1979, Beauty salon interior 1979, Leo's Home Bakery 1979, Fuji Builders for Sword and Stone Ltd. 1992, 1998, 1999, Interior renovations |
| Architects: | Blankstein Coop Gillmor and Hanna Prairie Architects |
| Firms: | Blankstein Coop Gillmor and Hanna, |
| Engineers: | Crosier and Greenberg |
| Contractors: | Drake Construction Co. Ltd. Fuji Builders |
More Information
Set off beautifully as the east border of Window Park in front of the Air Canada Building on north Portage, this large six-storey reinforced concrete structure saves its best face for the park side. Designed by Blankstein Coop Gillmor and Hanna for the NEFCO Furniture Company in 1960, its west elevation alternates straightforward horizontal bands of windows with blue panels and pale framing walls in modernist proportions. It fronts on Portage with a glass canopied entrance and rises starkly in concrete walls scored vertically to more windows on the top floor. Consulting structural engineers Grossier and Greenburg developed an economical framing technique of concrete floors with exposed ribs that precluded the need for a dropped ceiling inside while giving the support needed for heavy loading.
Following a run of three generations, the North End Furniture Company (NEFCO) evolved into Penthouse Furniture and vacated the building on Portage, since 1999 the home of Aboriginal Peoples Television Network.
In 2015 APTN hired Prairie Architects for a redesign of the building along with the recently acquired neighbouring building, 333 Portage Avenue. An interior redesign of 333 Portage was included with the plans, but the main goal of the redesign was to tie the two buildings together. Prairie architects designed a large ribbon of life to extend from the top floor of 339 Portage and across the facade of 333 Portage, visually linking the buildings.
Design Characteristics
- Plan area: 5,655 sq. ft. (525.35 sq. m)
- Gross floor area: 39,585 sq. ft. (3,6777.45 sq. m)
- Fires are known to have occurred in this building in March 1965 and June 1974
- Six storeys plus basement constructed of reinforced concrete frame on a reinforced concrete foundation
- Concrete floors, brick on concrete block walls
- Notable modern elements include the expansive use of glass along the west facade of the building and the vertical geometric detailing on the south street-facing facade
- Extensive alterations to the exterior have altered the original aesthetic of the building
Sources
- "Building facelift planned," Winnipeg Free Press, May 2, 1986, p.3.
- "Current Commercial Construction," Greater Winnipeg Industrial Topics, 20, 9, p.10.
- Paul Rodgers, "Air Canada Gets Blind-sided," Winnipeg Sun, May 6, 1986, p.4.
- "6-Storey Building Costs $375,000," Western Construction and Building, 13, 6 (June 1961), p. 21.
- Winnipeg Tribune Subject Clipping Research Files, Microfilm Roll #99, file on "Northside Centre 1978."
- Winnipeg Downtown Place, Christian Cassidy
- Prairie Architects, Projects


