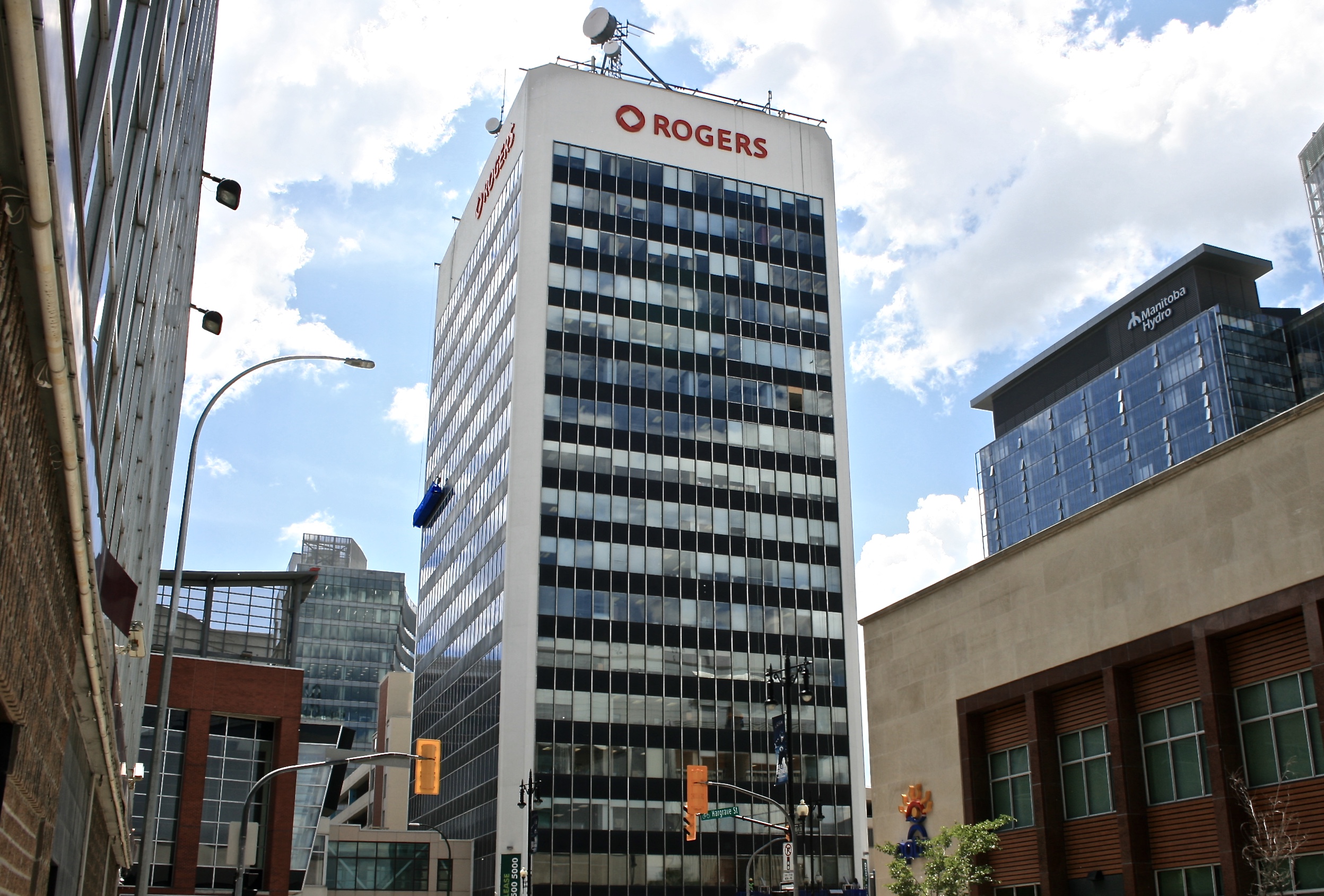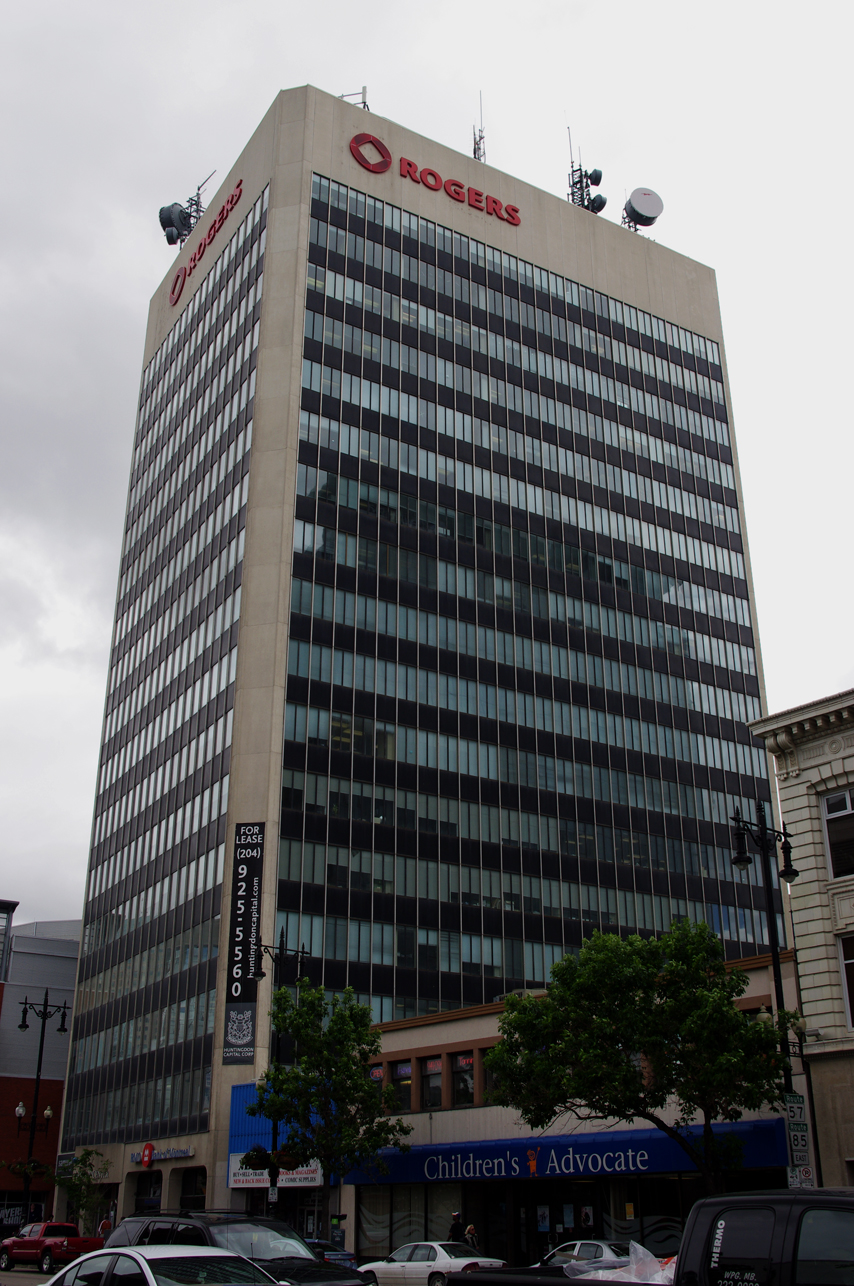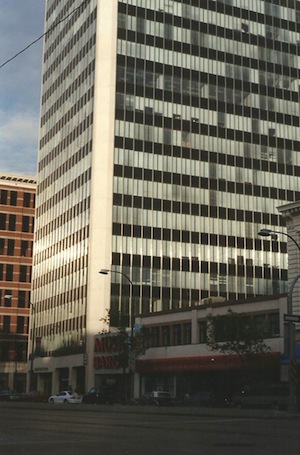Buildings
Bank of Montreal Building
| Formerly: | Bank of Montreal Building, Great-West Life Building, NewPort Centre |
|---|---|
| Address: | 330 Portage Avenue |
| Use: | Commercial (Bank and Office Tower) |
| Original Use: | Commercial (Bank and Office Tower) |
| Constructed: | 1969–71 |
| Other Work: | 1970, 1971, 1972, 1974, 1996 1987, 1988, 1991, 1996, 1999, Interior renovation |
| Architects: | S.D.F. Reszetnik & Associates |
| Firms: | S.D.F. Reszetnik & Associates (Toronto) |
| Engineers: | Bradstock, Reicher and Partners Limited (Toronto) |
| Contractors: | Robert McAlpine Limited (Toronto) Bird Construction Company Limited |
| Tours: | Part of the QR Code Tour |
More Information
Constructed between 1969 and 1970, the Newport Centre is a two-building complex located on the corner of Portage Avenue and Hargrave Street. The building's five million budget was financed by Toronto real estate development firm Tankoos Yarmon Limited, the Newport Centre was intended to bolster the economic development of downtown Winnipeg. The building was erected as the "Bank of Montreal Building" and originally housed the bank's Divisional Office, managing branches in Manitoba, Saskatchewan and Northwestern Ontario.
The main office tower (330 Portage) was designed by Architects T. Sherman and S.D.F Reszetnik & Associates, Toronto. Their design called for a sleek, understated, International Style office tower. The adjacent building is a small two-storey structure that connects the office tower to the Carlton building.
The Newport Centre serves as an integral link within Winnipeg's downtown walkway system, and connects the Carlton building with the MTS Centre. The walkway was added in 1987, as part of the connection to Portage Place mall.
The Bank of Montreal branch located on the building's ground floor was originally adorned with a work by noted Canadian artist Kenneth Lochhead. This branch replaced one that had previously stood at the adjacent lot, in a building dating to 1935; a Bank of Montreal branch had been located at this site since 1919.
Design Characteristics
- Plan area: 9,690 square feet (900.2 square metres)
- Gross floor area: 176,292 square feet (16,377.53 square metres)
- Noted as the first building in Canada where use was made of decorative stainless steel sheathing on the walls of the central core housing the elevator shaft and service facilities
Sources
- "Additional High Rise Buildings Planned for Downtown Winnipeg," Manitoba Business Journal 6 1 (December/January 1969/70): 31.
- "Bank Building Almost Finished." Winnipeg Tribune. 20 February 1971.
- "Bank of Montreal Building Reflects New Winnipeg." Western Construction and Industry 23 7 (August 1971): 34-35.
- "Bank of Montreal Helps Build Winnipeg's New Look." Western Construction and Building 21 6 (July 1969): 38.
- "Bank of Montreal Plans New Building." Manitoba - Growing to Beat '70 (formerly Manitoba Industry and Commerce Bulletin) 21 7 (July 1969): 12.
- Jensen, Doug. "New Beat for an Old City Core." Manitoba Business Journal 4 6 (June/July 1968): 43-44.
- "Project Previews." Manitoba Business Journal 5 7 (July/August 1969): 134.




