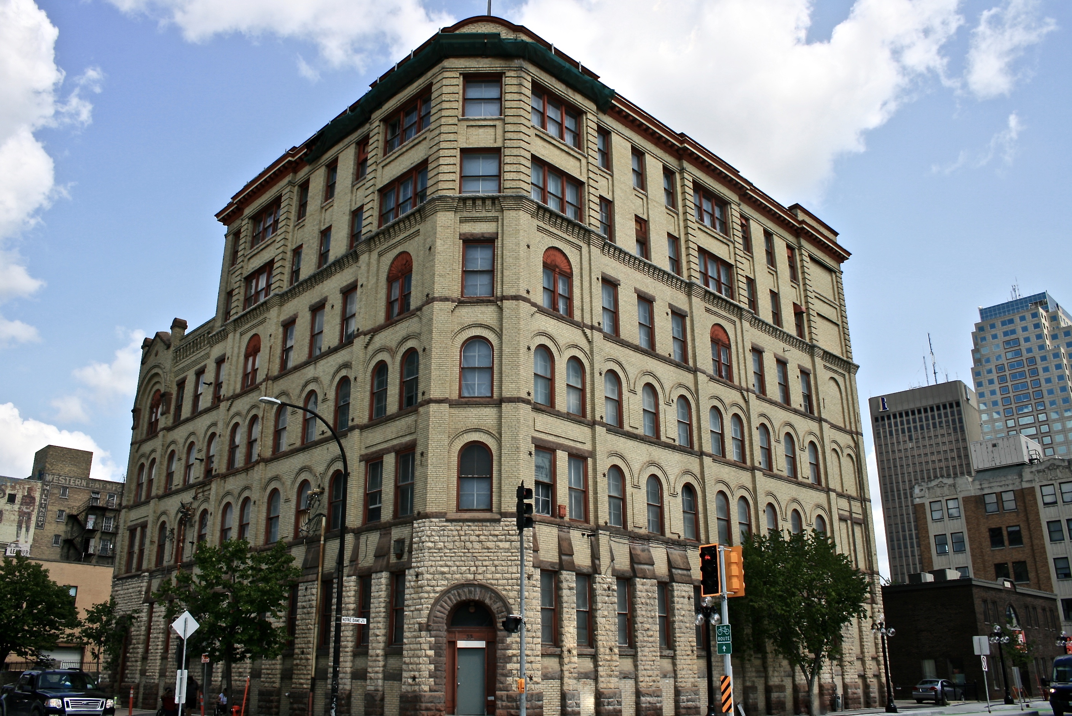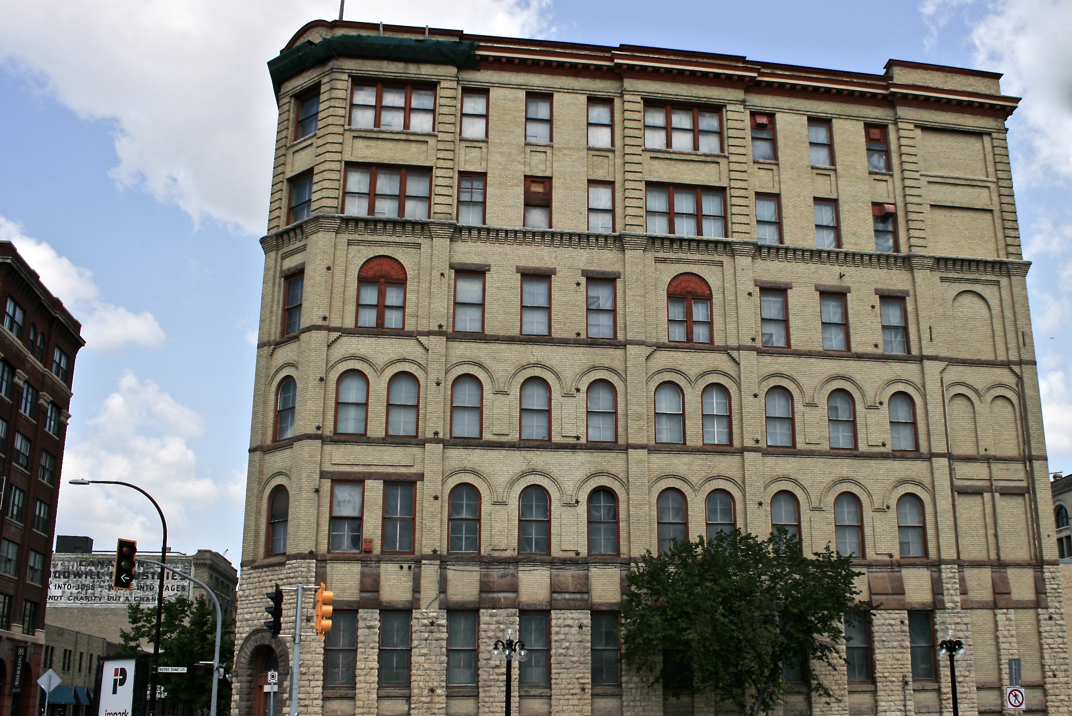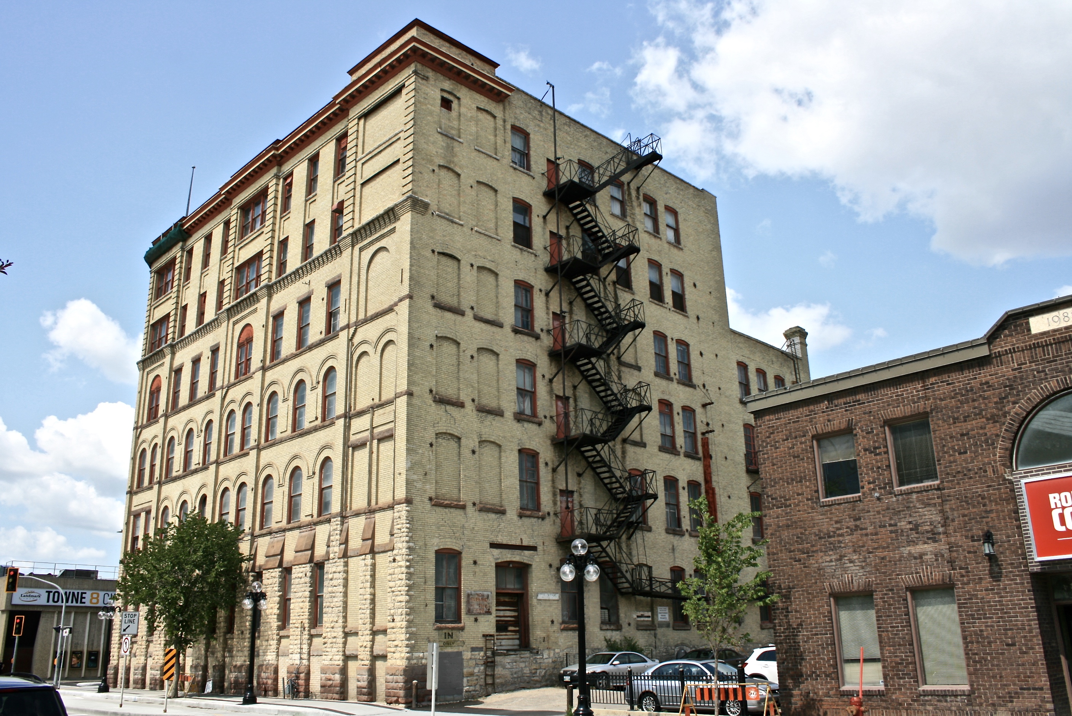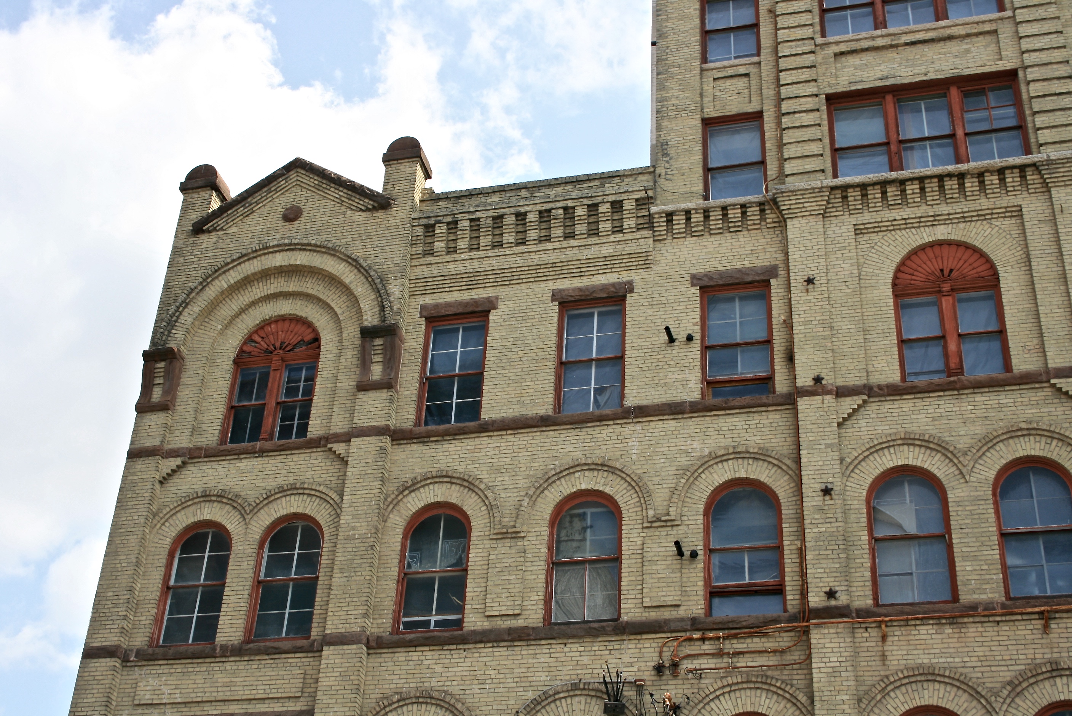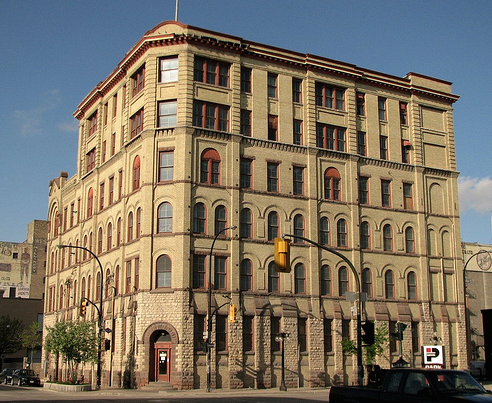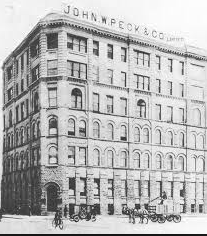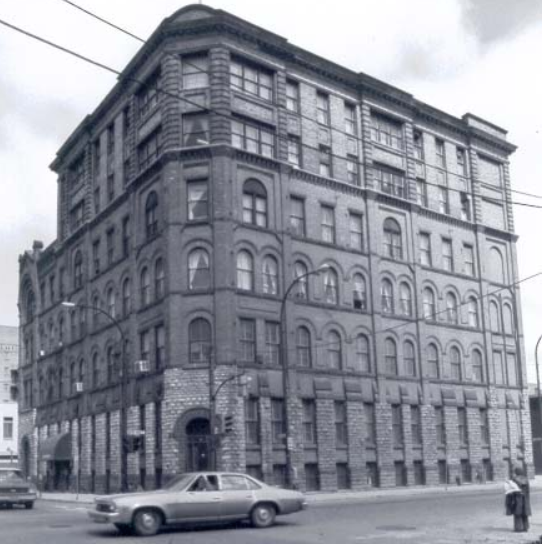Buildings
Peck Building
| Address: | 33 Princess Street |
|---|---|
| Constructed: | 1893–94 1907 addition |
| Architects: | Charles H. Wheeler JD Atchison (1907) |
| Tours: | Part of the QR Code Tour |
More Information
The massive Peck Building dominates the intersection of Notre Dame Avenue and Princess Street, the southwestern gateway into Winnipeg's Exchange District, a national historic site. This six-storey stone and brick warehouse, built in 1893 and expanded twice soon after, is situated among structures of various types, ages and uses. The City of Winnipeg's Grade II designation applies to the building footprint.
Heritage Value
The Peck Building, with its limestone buttresses, detailed brickwork and red sandstone accents, is one of the more highly ornamented Romanesque Revival-style warehouses in the Exchange District, a reflection of its roots in the Victorian era and its British-trained designer Charles H. Wheeler. Though modified in 1907 by a two-storey Neo-Classical rooftop addition, the building retains a number of original features that make it a commanding presence at an important intersection in Winnipeg's historic warehouse district. Developed and occupied until the early 1930s by John W. Peck and Co., an Eastern Canadian clothing manufacturer/wholesaler, the structure is among only a handful of surviving local designs by Wheeler, one of the city's most active pre-1900 architects.
Design Characteristics
- Key elements that define the Peck Building's strategic location include:
- - its placement at the northeast corner of Notre Dame Avenue and Princess Street, with its finished facades abutting the sidewalks of both thoroughfares and its angled corner entrance bay overlooking the intersection
- Key elements that define the building's Romanesque Revival style and decorative detailing (1893/1900 section) include:
- - its large box-like form, with symmetrically massed west and south facades displaying strong vertical features such as a high basement, elevated entrances, huge rusticated limestone buttresses with red sandstone bases and capitals, and brick pilasters
- - the generous fenestration, including round-arched and square-headed windows rhythmically arranged in singles, pairs and trios on the west and south elevations and east-side openings set in segmental arches
- - the blind windows on the south and east elevations
- - the relatively intact bay in the northwest corner, which displays the building's original scale and design, including a gable flanked by raised pilaster capitals and a fourth-floor window highlighted by a hood-mould and projecting brick archivolts
- - ornamental details such as the recessed and arched north- and southwest entrances in surrounds of sand- and limestone, carved sandstone heads at the northwest doorway, continuous sandstone belt courses that double as window sills, sandstone lintels and pilaster accents, brick hood-moulds, corbelled brickwork, etc.
- Key elements of the 1907 Neo-Classical addition include:
- - its continuation of elements of the older building including materials, rhythm of the fenestration, internal window division, angled southwest corner, etc.
- - the exclusive use of square-headed openings on the north and west elevations, contrasting them with the older structure below and the mimicking of the round-headed openings of the east facade
- - the complete entablature and modest parapet, raised and curved to accentuate the southwest corner
- Key elements that define the integrity of the Peck Building's interior include:
- - the original features and finishes including tin-clad ceilings and original wood moulding around windows on all floors, high ceilings on the ground floor, second floor structural elements (cast-iron, wood and steel posts), wood panelling in the stairwell on the top three levels, metal-clad fire doors on the second floor, interior firewall separating the south and north sections of the building, etc.
- - the original layout, in the form of open storage space, on all levels of the building
