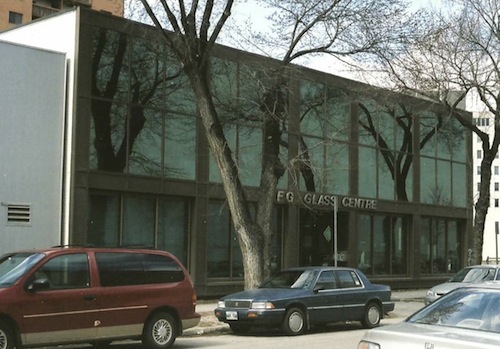Buildings
A. F. G. Glass Centre
| Address: | 308 Colony Street |
|---|---|
| Use: | Glass Repair Centre |
| Original Use: | Commercial |
| Constructed: | 1944 |
| Other Work: | 1958, Construction of storage tanks 1987, Alterations to encroaching commercial building 1987, Interior renovations |
| Architects: | Edgar Prain |
| Firms: | Edgar Prain |
| Contractors: | A. Akman & Son |
Design Characteristics
- Site: 99 ft. (30.18 m) frontage x 132 ft. (40.23 m)
- Plan area: 8,190 sq. ft. (760.85 sq. m)
- Gross floor area: 8,190 sq. ft. (760.85 sq. m)
- Foundation and basement constructed with reinforced concrete piles; 5-inch concrete floor
- Superstructure constructed of hollow tile and brick; steel trusses on brick piers; finish of sand-lime brick except for piers which were to be hard burnt clay brick; roof of 4-ply felt, pitch and gravel, brick parapet and coping, windows of wired plate glass in steel sash
