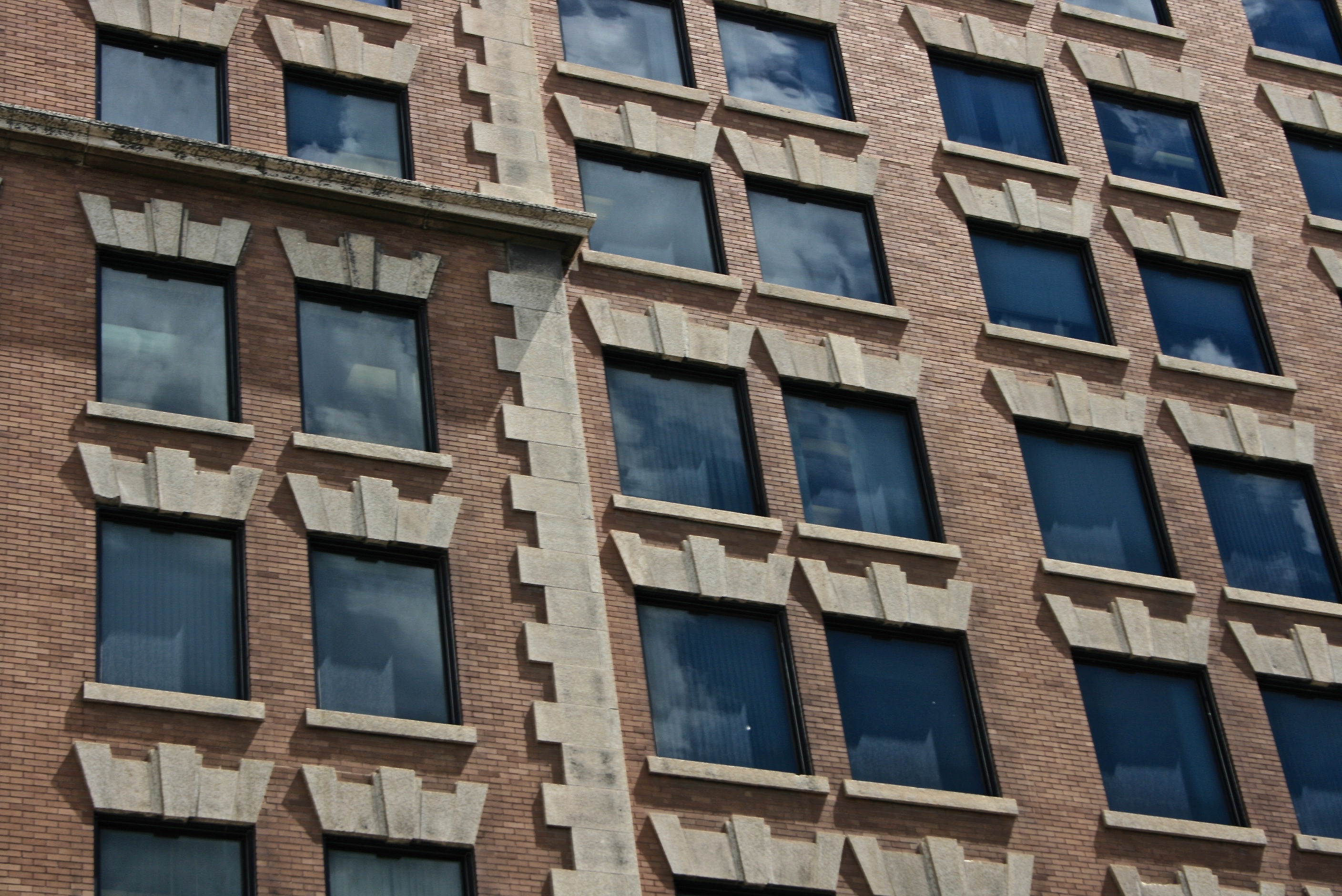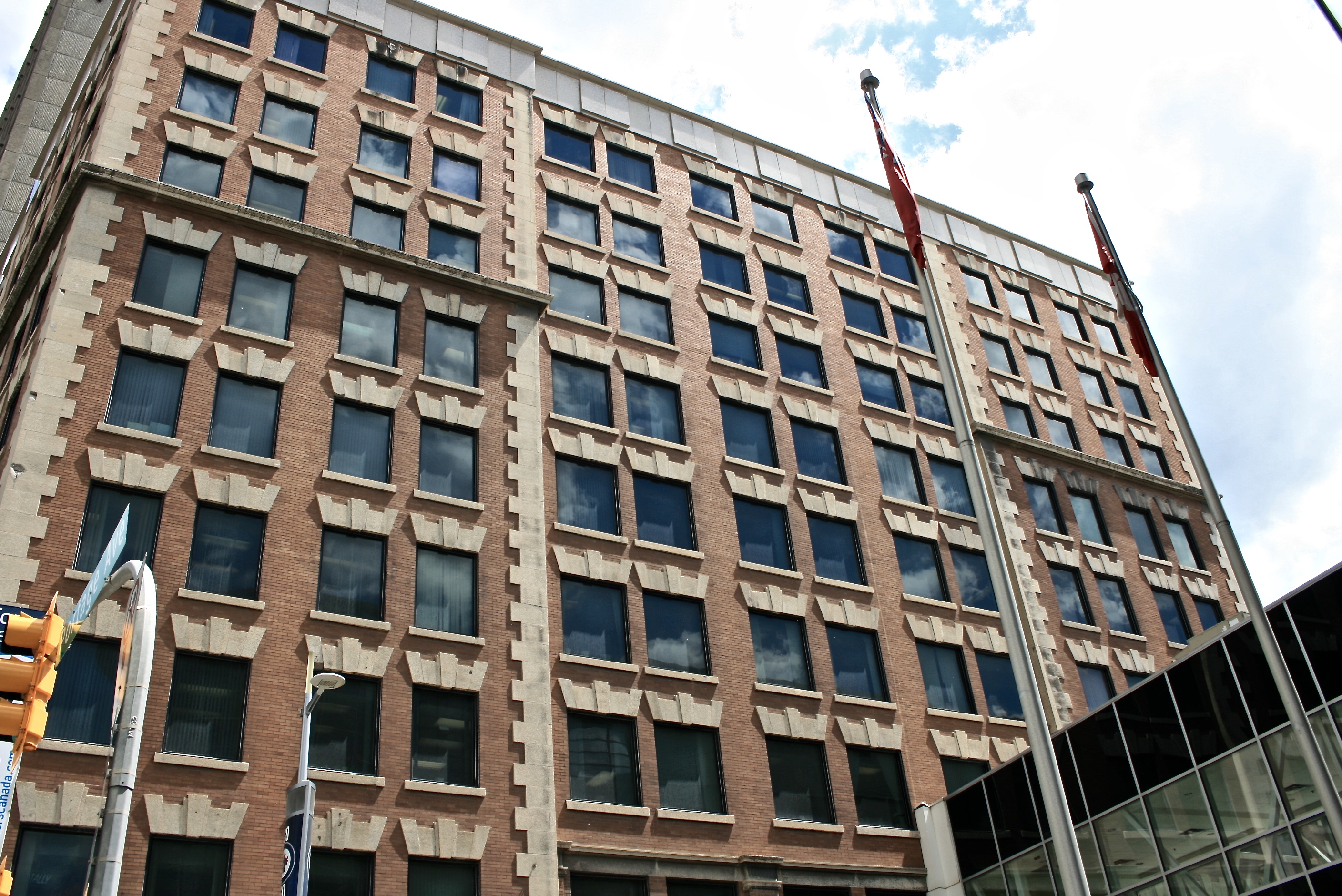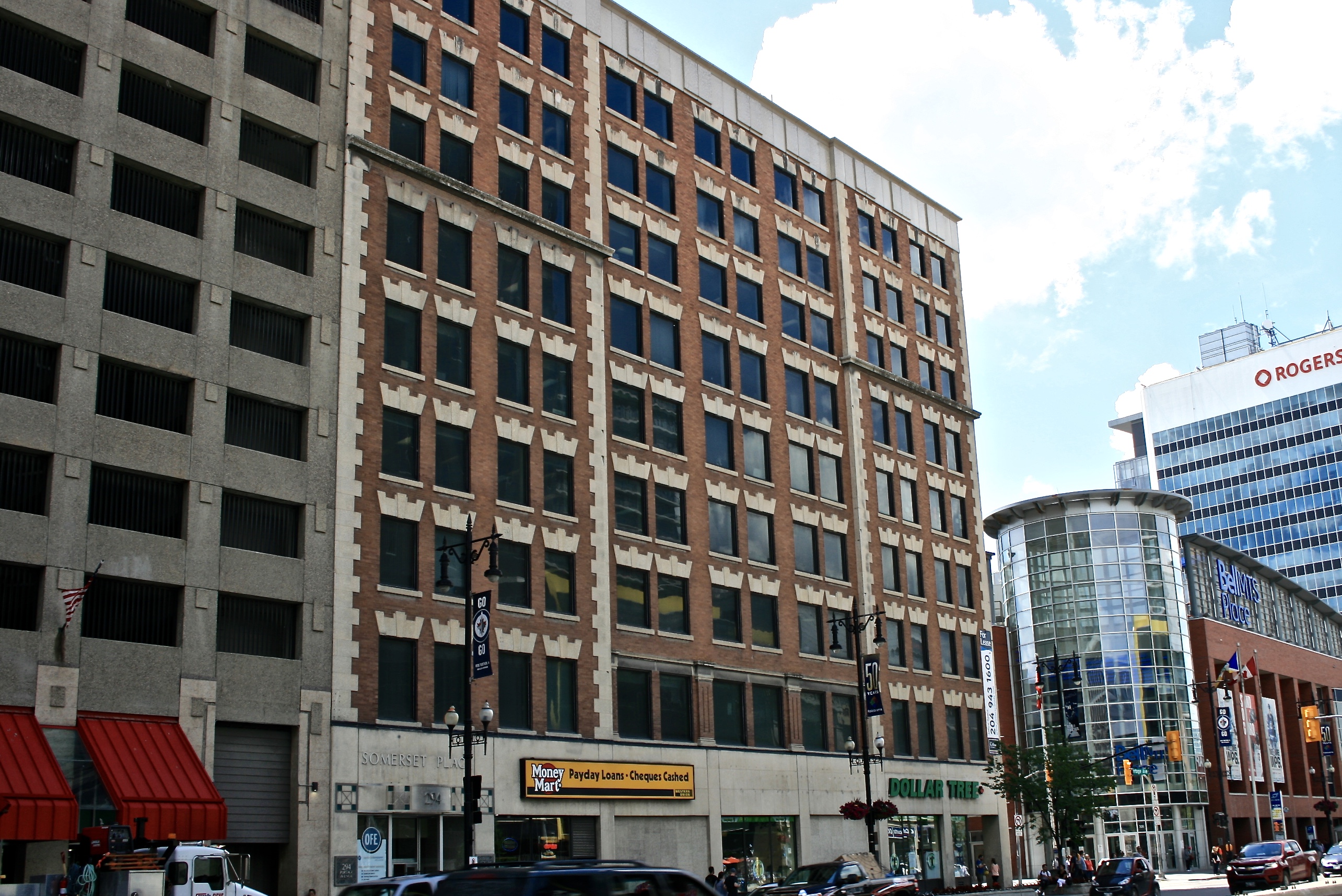Buildings
Somerset Place
| Address: | 294 Portage Avenue |
|---|---|
| Use: | Retail & Commercial |
| Original Use: | Retail & Commercial |
| Constructed: | 1906 |
| Architects: | John Woodman Number Ten Architectural Group, renovations |
More Information
294 Portage Avenue, known as Somerset Place, was designed by John Woodman and constructed in 1906. It was erected as a commercial office building with retail space on the main floor. The building's location across the street from the Eaton's department store benefitted its retail tenants as well as some of the commercial tenants.
The building was constructed to stand nine storeys tall with slight dimensions to the facade. The walls of the facade jut in and out very slightly to appear flat, but the quoins, highlighted in limestone, are a visual sign of the building's dimensions. The windows organised symmetrically across the building are decorated with ornate stone work. Above each window is carved stone that fans up and out. A small plain cornice separates the sixth and seventh floors.
Renovations to the building's interior were designed by the Number Ten Architectural Group.
Design Characteristics
- Nine storeys
- Rust-coloured brick and white stone accents
- Main level made entirely of stone; large display windows
- Main entrance on westernmost corner of Portage Avenue facade
- Many windows, decorated with stone sills and stone above frames
Sources
- Dictionary of Architects in Canada
- Henderson Directories


