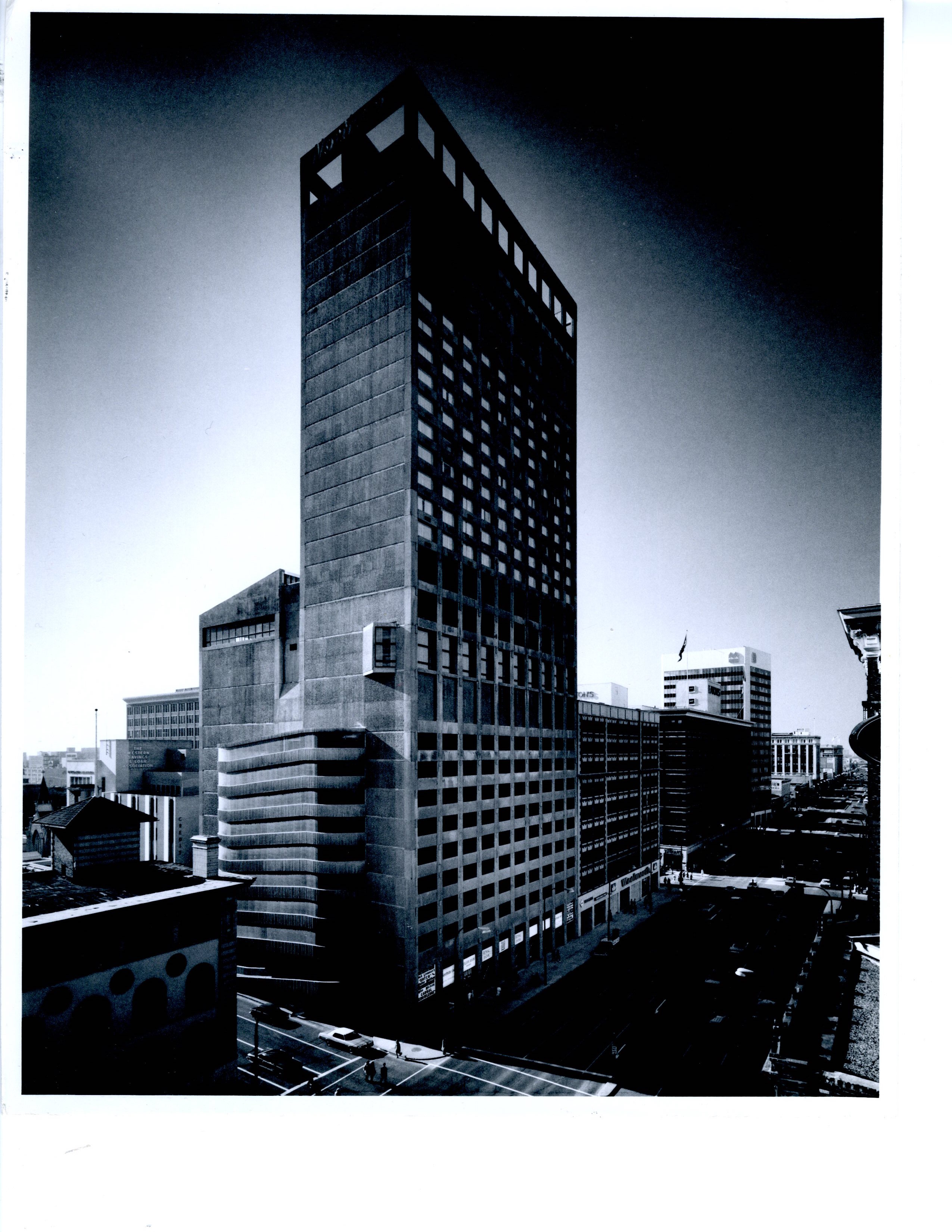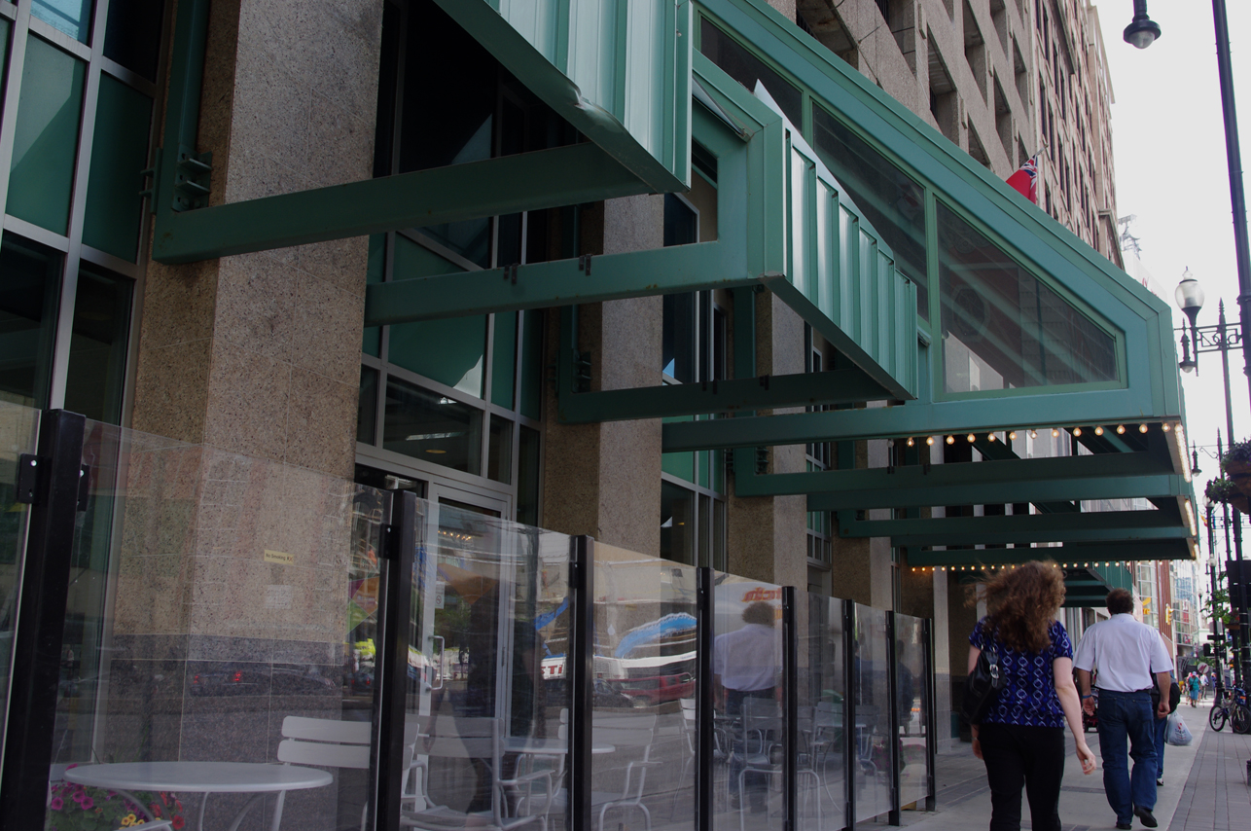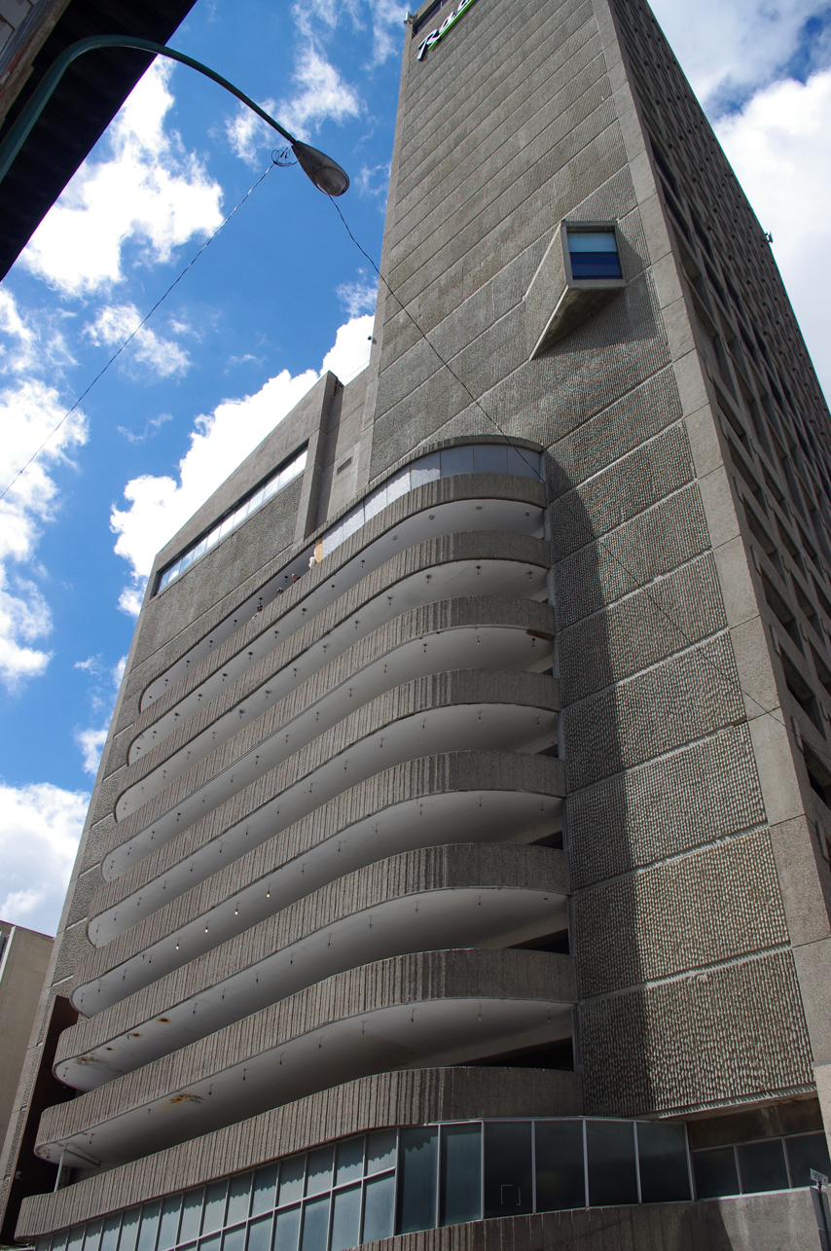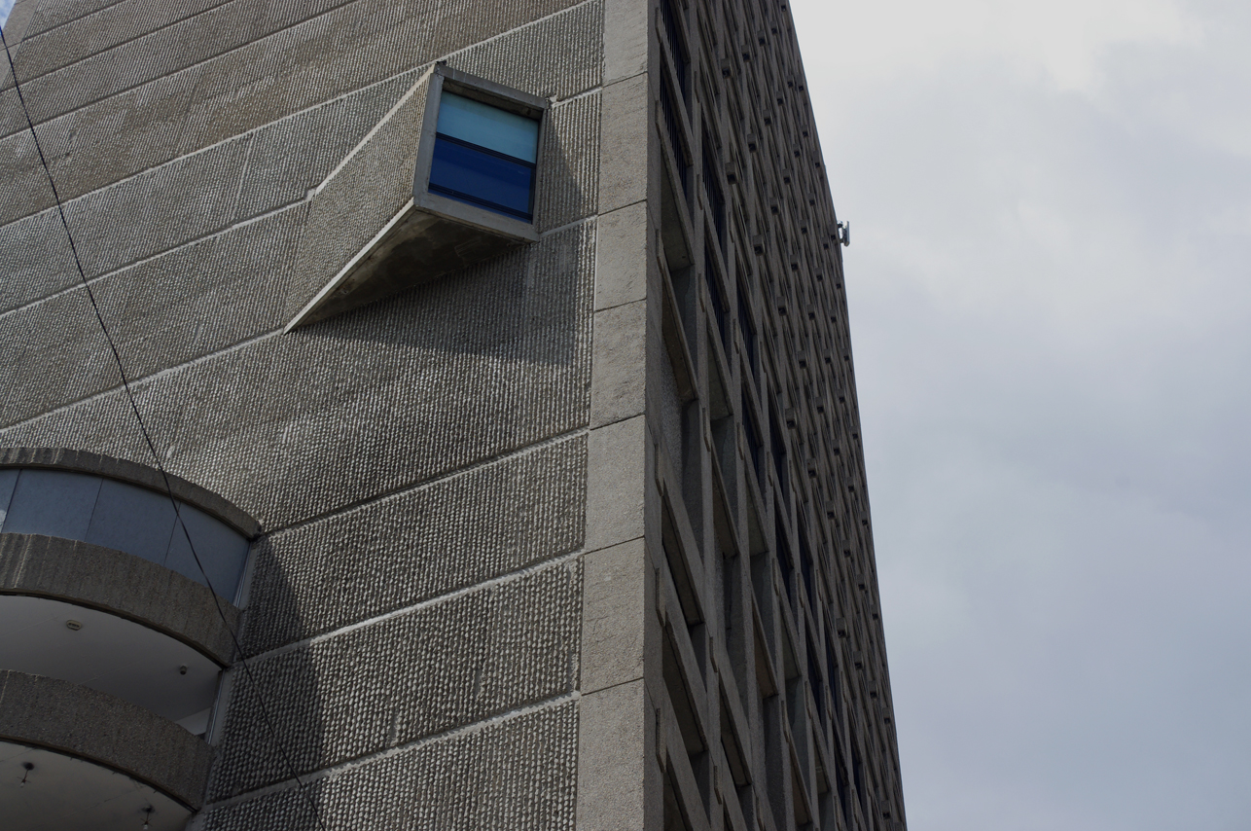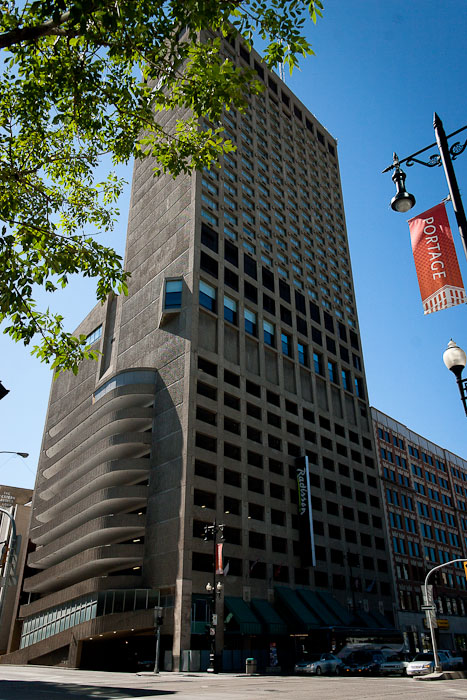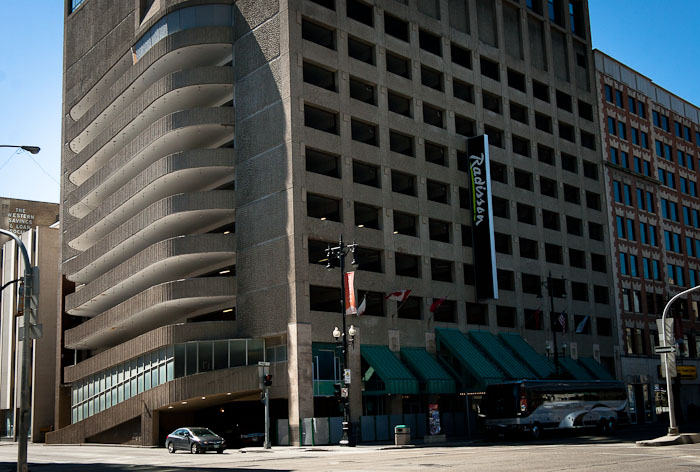Buildings
Radisson Hotel Winnipeg Downtown
| Formerly: | North Star Hotel, Canad Inns |
|---|---|
| Address: | 288 Portage Avenue |
| Use: | Hotel and parkade |
| Original Use: | Hotel, commercial, movie theatre and parkade |
| Constructed: | 1968–69 |
| Other Work: | 1976, 1978, 1982, 1983, 1984, 1986, 1988, 1990, 1993, 1997, 1998 Interior alterations |
| Architects: | Waisman Ross Blankstein Coop Gillmor Hanna (now Number Ten Architectural Group), Leslie F. Girling & Associates (Design Consultant) Leslie F. Girling & Associates |
| Firms: | Waisman Ross Blankstein Coop Gillmor Hanna (now Number Ten Architectural Group), Leslie F. Girling & Associates (Design Consultant) |
| Contractors: | Prince Investments Trident Construction Ltd. (Superstructure) |
More Information
Previously the site of the Lyceum Theatre, the owners, Famous Players Canadian Corporation. For many years the hotel was designed with two movies theatres at the base. However, the popularity of the theatres dropped throughout the years and by 1999 the theatre closed. It was revived in 2000 by Famous Players, but would close for good in 2001.
Designed by local architectural firm Waisman Ross Blankstein Coop Gillmor Hanna (now Number Ten Architectural Group) in collaboration with design consultant Leslie F. Girling & Associates, also of Winnipeg, 288 Portage Avenue was constructed between 1968 and 1971. The twenty nine-storey building and corresponding nine level parking garage were built with an exposed post-tensioned concrete structure.This soaring structure, which was originally built for the CP Hotel chain, is another example of the adoption of Brutalist aesthetics for commercial high-rise construction. Notable features in this regard include the ample use of striped and raw “corduroy concrete” walls and the exploitation of the plastic qualities of concrete in the fabrication of the unconventional projecting window bay and dramatic, south-facing, cantilevered balcony.
At the time of construction the design was unusual – the public areas and hotel rooms are in the upper portion of the building, stacked above an integrated parkade. The original hotel also included two basement cinemas, a pool and workout room, restaurant and café and a walkway connection to the now demolished Eaton’s department store. These details lent the facility a city-in-a-tower aspect reminiscent of the modernism of the pioneering French-Swiss architect Le Corbusier, illustrated in his Marseilles apartment complex Unité d'Habitation. Among other such features was the original location of the registration desk registration was on the twelfth floor, the original twelfth floor dining rooms and further such spaces one storey above, as well as, circa 1971, a newsstand on the same level. These dining spaces featured panoramic views of the city and departed from a modernist aesthetic, with one of the twelfth floor spaces decorated in purple and ivory and known as the House of Lords; this space was later replaced by a garden-themed cafe. CP Hotels, a division of Canadian Pacific, took over operation of the hotel in 1971 and renovated some of these areas. Further renovations altered some areas in the late 1990s.
Design Characteristics
| Developer: | Western Theatres Limited |
|---|
- Hotel plan area (20 storeys): 16,832 sq. ft. (1,563.69 sq. m)
- Gross floor area: 215,231 sq. ft. (19,994.96 sq. m)
- No. of rooms: Originally 181 or 190 with a capacity for 276 or 300; later expanded to 272 rooms
- Parkade plan area (9 levels): 17,412 sq. ft. (1,617.575 sq. m)
- Gross floor area: 158,516 sq. ft. (14,726.14 sq. m)
- No. of parking stalls: 272, 340 or 375
- Construction cost of $8.5 million
Sources
- Cordon, Sandra. "CP Hotels buys Delta, joins takeover trend." Winnipeg Free Press. 11 March 1998. B6.
- "CP hotels come back to Winnipeg." Manitoba Business Journal 7 9 (December/January 1971/1972). 59.
- "Foundations." Western Construction and Industry 23 2 (February/March 1971). 18-24.
- Special issue on high-rise construction included in the Manitoba Business Journal. Greater Winnipeg Industrial Topics 29 5 (June 1969): 16 & 20-21.
- "Hotel Expansion." Winnipeg Development News 2. In Winnipeg Industrial Topics 33 5 (October 1973).
- "Hotel-parking Complex Planned." Manitoba Business Journal 4 1 (August/ September 1967): 91.
- "Impressive Commercial Development Will Enhance Winnipeg Downtown's Area." Greater Winnipeg Industrial Topics 28 2 (February 1968).
- Littlejohn, Maureen. "Older folks lose out." Winnipeg Free Press. 3 December 1999. C9.
- Manitoba Business Journal 6 7 (July/ August 1970): 134.
- Manitoba Business Journal 6 9 (October 1970): 91.
- McNeill, Murray. "Delta Winnipeg to get $7 million facelift." Winnipeg Free Press. 12 May 1998. B7.
- "Project previews - Apartment construction leads the way." Manitoba Business Journal 4 4 (February/ March 1968): 35.
- "Project Previews." Manitoba Business Journal 5 1(August/ September 1968): 91.
- Santin, Aldo. "Downtown package sells for $6.15 - M." Winnipeg Free Press. 7 August 1998. A3.
- Santin, Aldo. "Portage Avenue landmark sold." Winnipeg Free Press. 20 May 1998. A3.
- Winnipeg Downtown Places, Christian Cassidy
- Cinema Treasures
Links & Related Buildings
- Winnipeg Architecture Foundation A Tour of Brutalist Architecture

