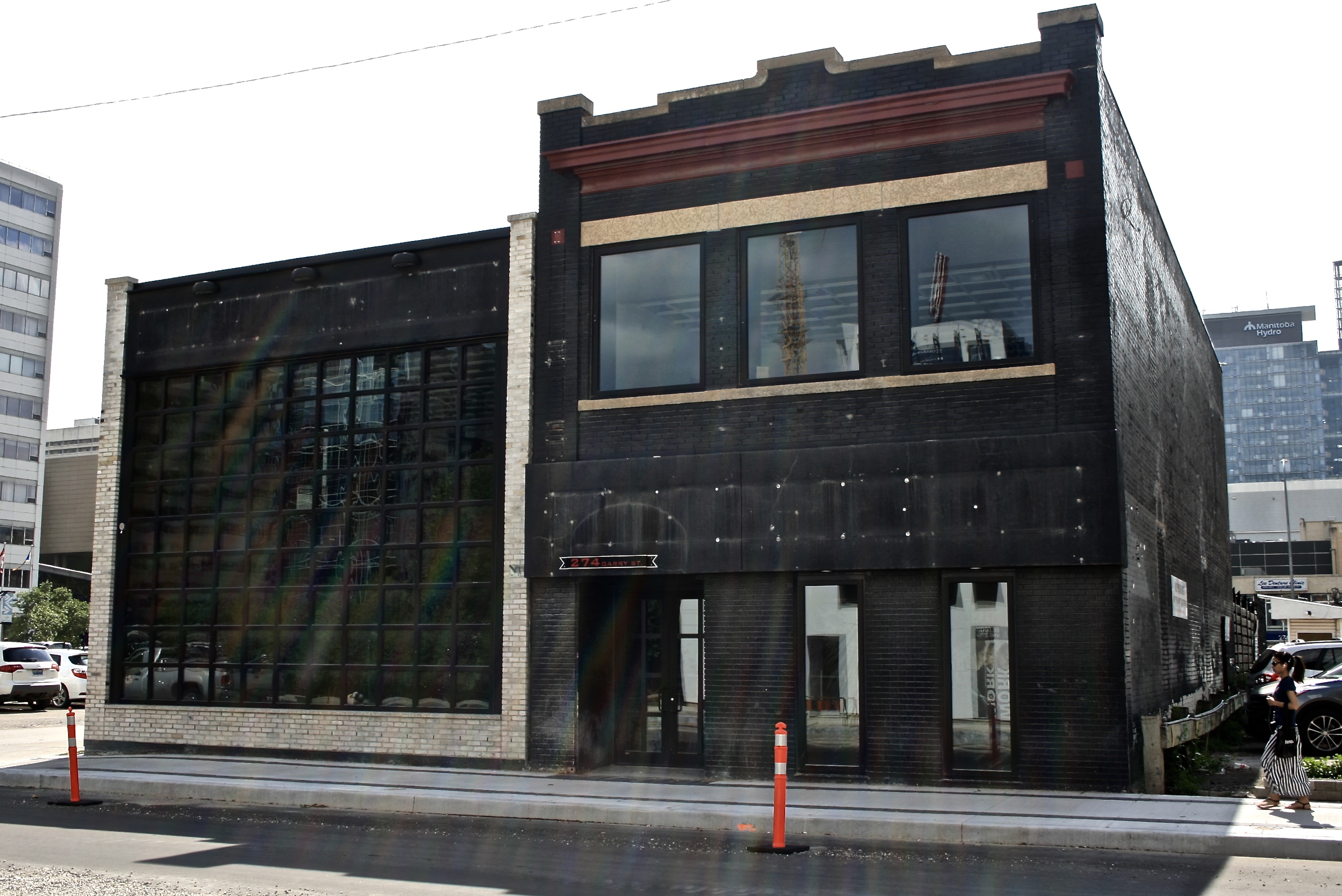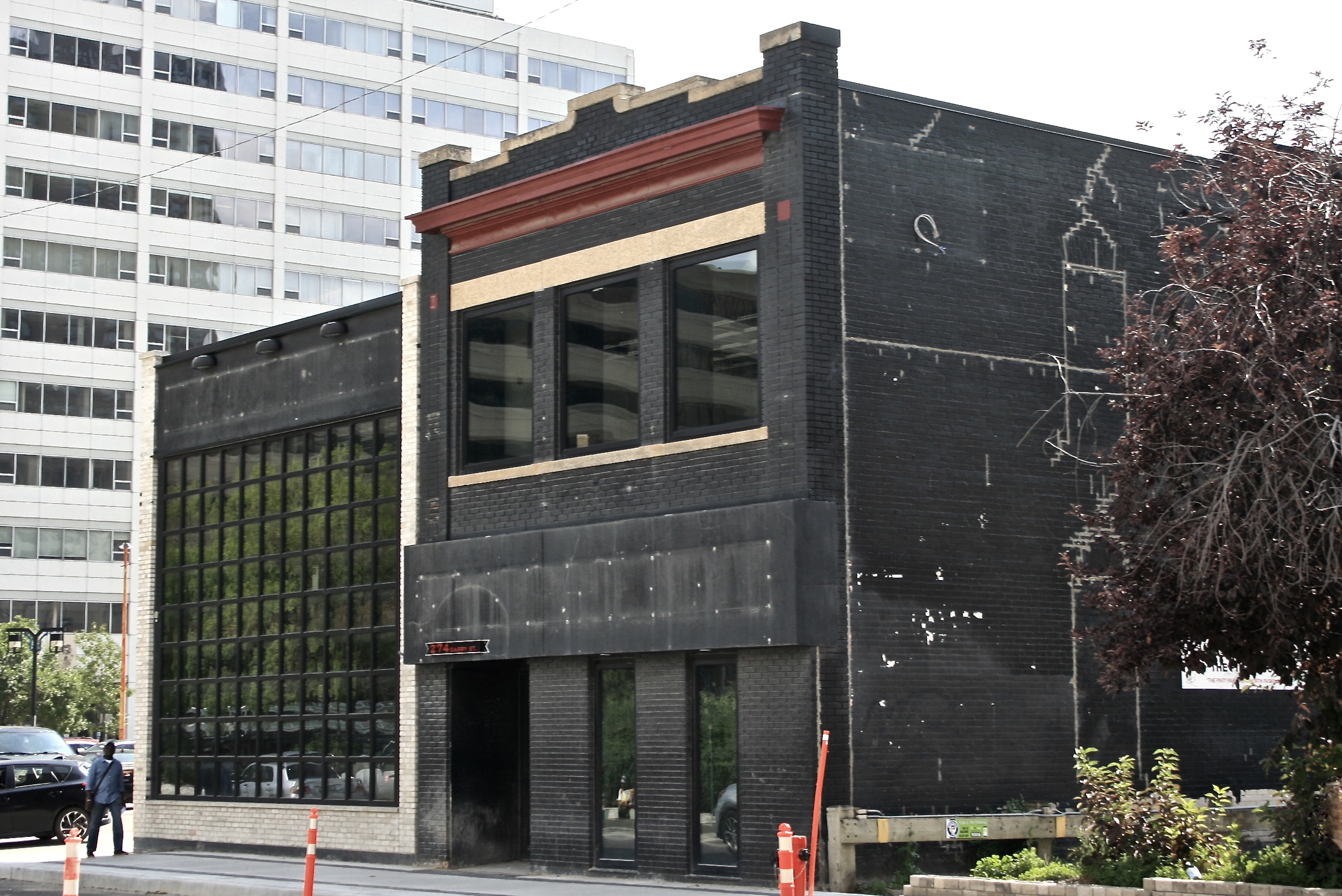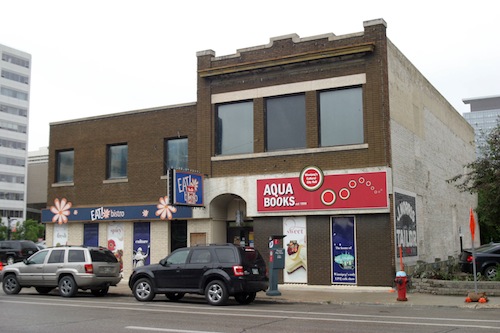Buildings
274-276 Garry Street
| Address: | 274-276 Garry Street |
|---|---|
| Use: | Vacant |
| Original Use: | Office building |
| Constructed: | 1921 (276 Garry Street), 1951 (274 Garry Street) |
| Other Work: | 1970, 1972, 1988, 1989, Interior alterations |
| Architects: | Unknown |
| Firms: | City Lumber Co. |
| Engineers: | Plan stamped by Samuel Stoller (Registered Engineer, Manitoba) |
More Information
276 Garry Street was constructed in 1921 for the J. Norris fabric and clothing store. Norris tailors worked out of the building until 1965, however an old advertisement was painted on the North elevation of the building. With previous renovations the wall has even painted over. 274 Garry Street was constructed in 1951 and their first owner was dispatch taxi service, who used the building as their main offices.
The two buildings are designed with a shared wall between them. Both are two storey buildings, but 274 Garry Street has a stepped parapet, making it taller than 276 Garry. Both buildings were constructed using brick and despite the gap between construction the two buildings are similar in design.
The building has gone through many alterations as many business have stepped in and out of the two buildings. The most recent alteration to the building was due to the most recent tenants. In 2014 the building became The Pint, a sports bar, which prompted a huge exterior alteration. The Garry Street facade of 246 Garry was replaced with 99 square windows organized in a large rectangle. The entrance to the building has also been removed and instead the two buildings open up to each other as you enter through the 274 Garry Street entrance. In order to tie the buildings together even more, the two buildings were each given a matching coast of paint.
Design Characteristics
- 274 Garry Plan area: 2,430 sq. ft. (225.75 sq. m)
- Gross floor area: 7,290 sq. ft. (677.25 sq. m)
- Foundation and basement constructed with reinforced concrete piles to hardpan, reinforced concrete beams, 4 or 5-inch reinforced concrete slab floor, 12-inch reinforced concrete walls
- Superstructure constructed with 12-inch brick walls, wood frame. Exterior constructed with dark brown face brick and cement sills and coping on the front elevation, brick sills and coping on the other walls
- The facade of 274 Garry has been replaced with many small glass windows
- 276 Garry Plan area: 1,750 sq. ft. (162.58 sq. m)
- Gross floor area; 4,175 sq. ft. (387.86 sq. m)


