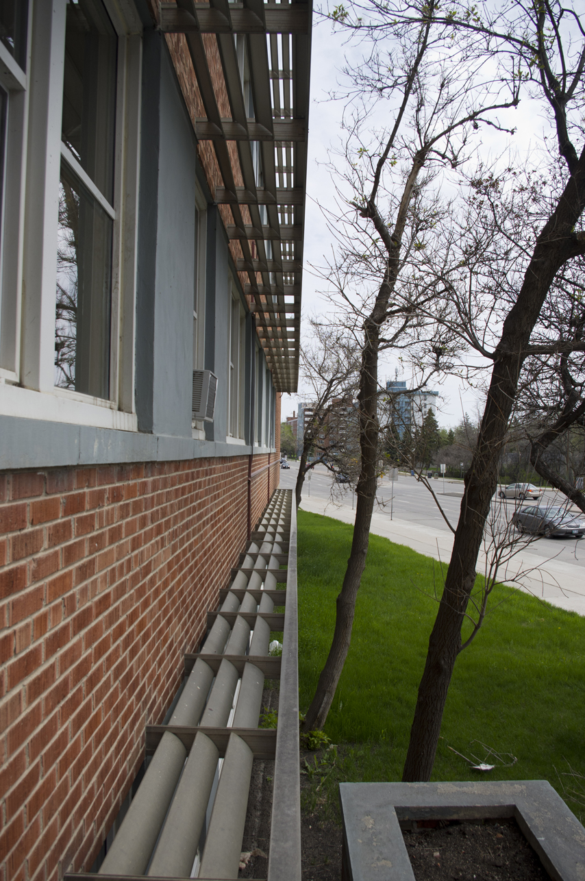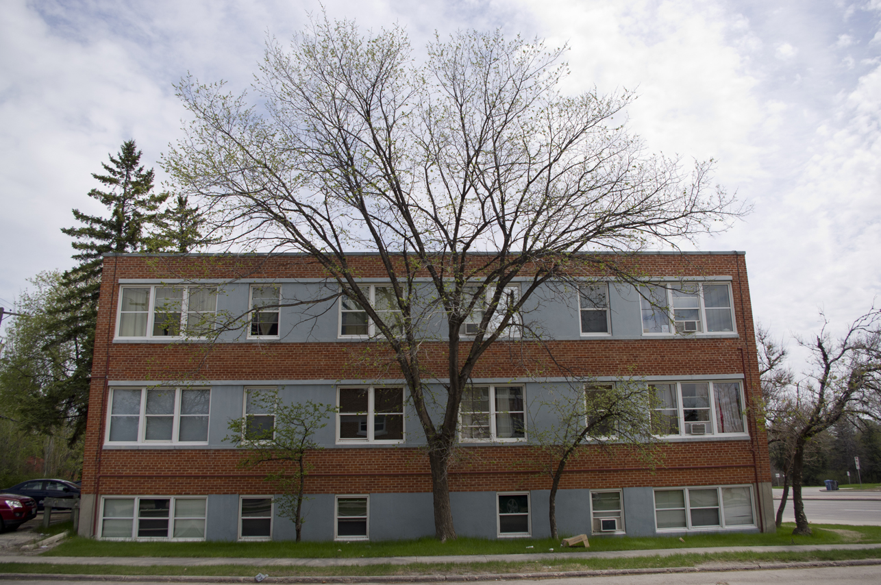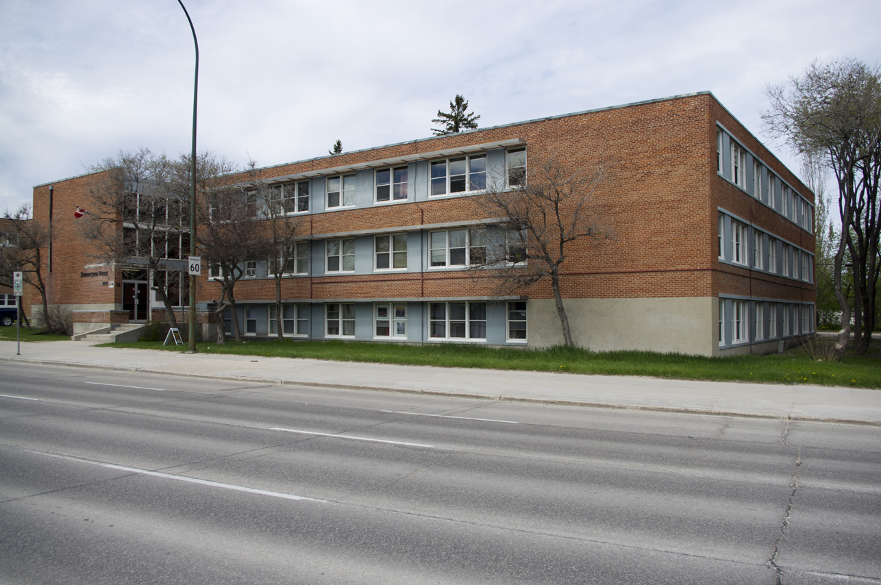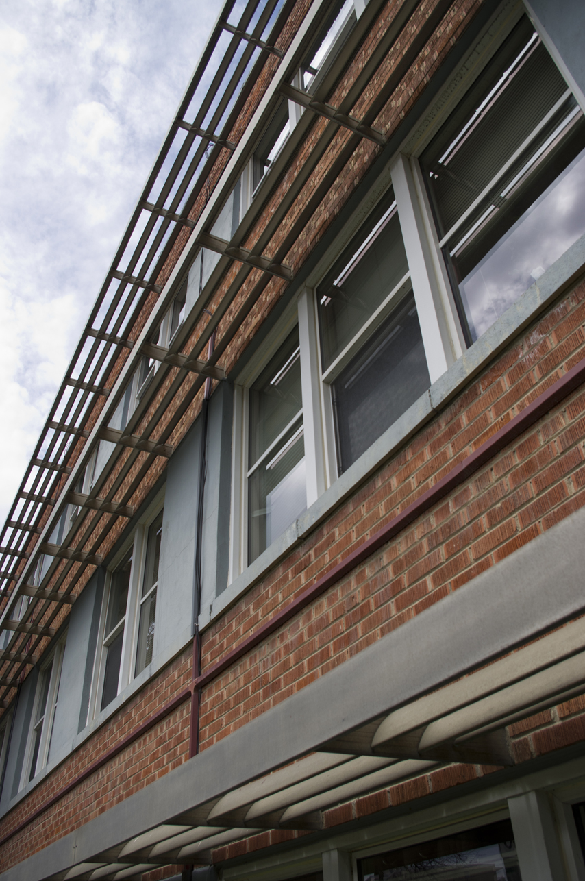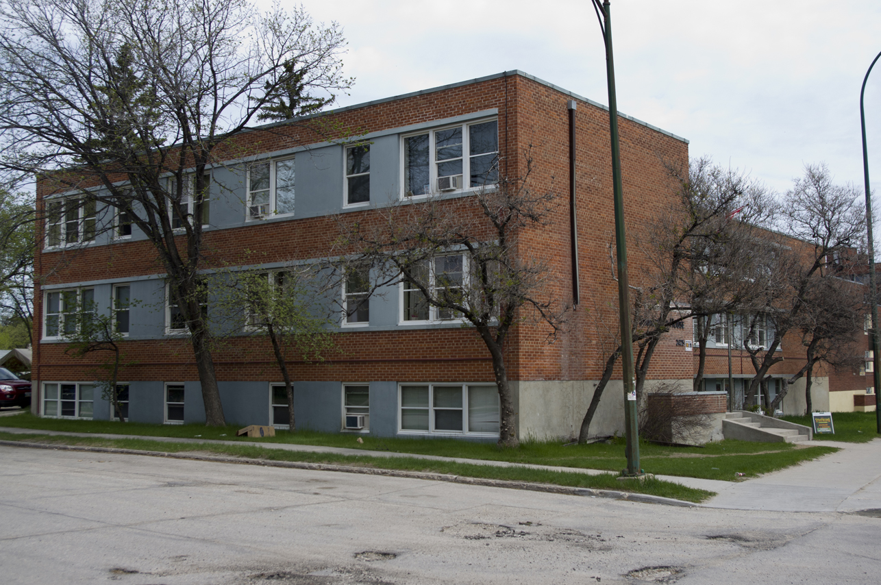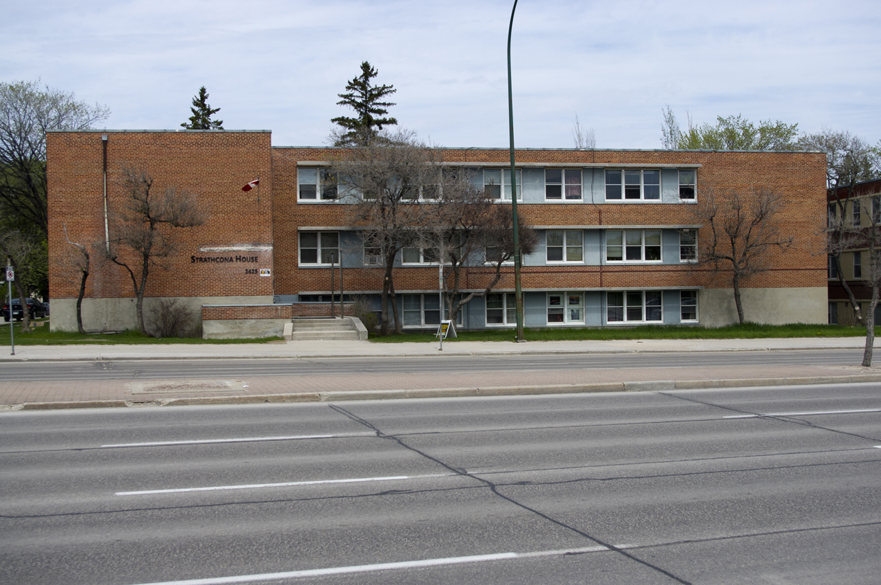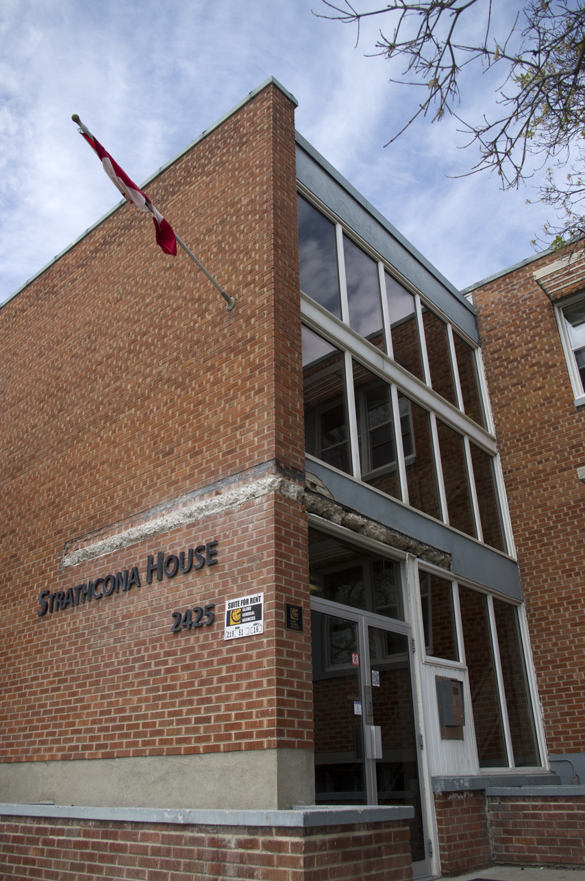Buildings
Strathcona House
| Address: | 2425 Portage Avenue |
|---|---|
| Original Use: | Apartment |
| Architects: | Unknown |
Design Characteristics
| Windows: | There are twenty one windows on the front elevation, arranged in horizontal strips. |
|---|---|
| Doors: | The main entrance is on the front elevation of the building and raised 5 steps above grade within a small porch. It is possible that a protective over hang, likely similar to the one at 2415 Portage (Essex House), was over the door. |
| Roof: | Flat |
| Materials: | Red brick, with a unique period metal sunshade or awning accross the building's glazing. |
| Size: | 3-storeys |
| Suburb: | St. James |
| Frontage Direction: | South |
- The building is constructed on a raised concrete foundation, providing for large windows in the basement suites.
- Between the windows on all floors is a light blue, flat, painted panel.
