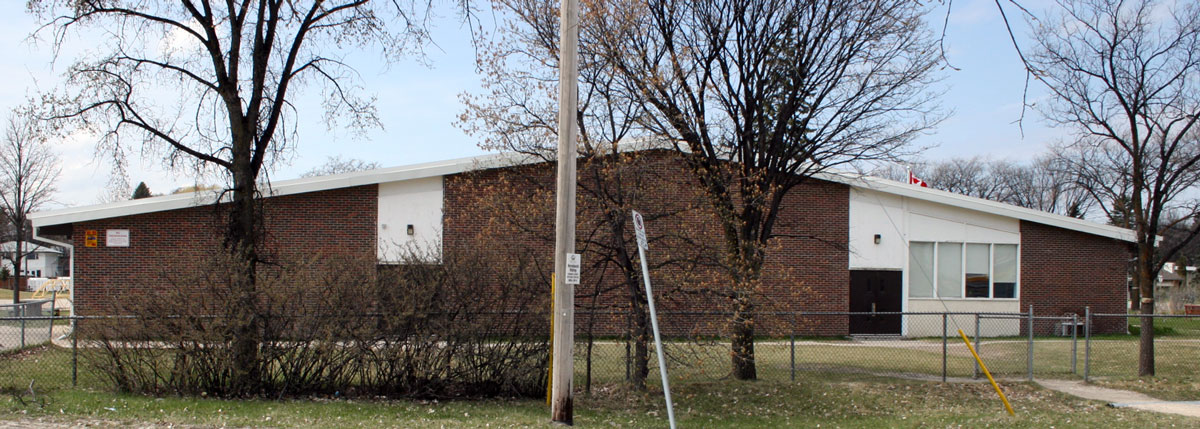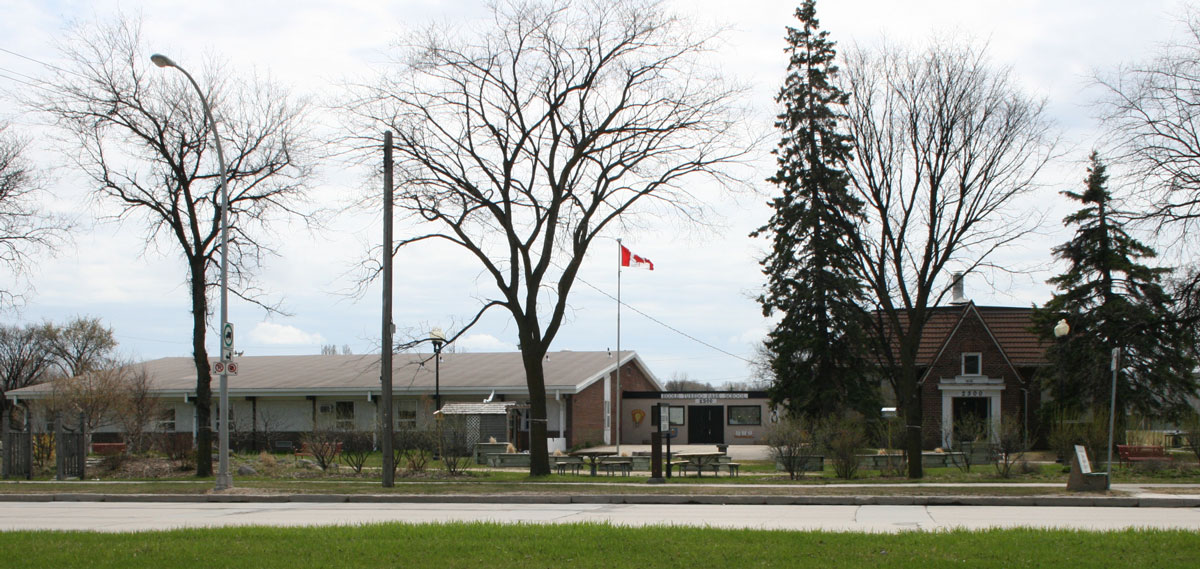Buildings
École Tuxedo Park, Pembina Trails School Division
| Address: | 2300 Corydon Avenue |
|---|---|
| Use: | Educational |
| Original Use: | Educational |
| Constructed: | 1926 |
| Other Work: | Major additions in 1957 and 1959 |
| Architects: | Northwood and Chivers Smith Carter Searle (addition) |
| Engineers: | 1959 Addition, W. H. Milley (Structural) |
More Information
This small French immersion elementary school crosses time periods and architectural styles. From Corydon Avenue the building presents as a sweet little school house; this, the older part of the complex, was erected in 1926 based on a plan by architects Northwood and Chivers. To the east of this section stands an addition made in 1957 by the firm of Smith Carter Searle, a stand-apart building connected by a corridor. The 1957 design was planned to go up in two stages. Beneath a low gable roof, the sections form a large rectangle of classrooms with a modest assembly hall with a stage and change rooms for gym use. The later addition is a simple modernist frame faced with brown brick to match the old school. Windows are placed on the north and south façades, doors on east and west; Tuxedo Park School's original windows were replaced in 1979 with stucco panels and smaller windows. A large yard is shared with a community club and tennis courts.
The plan for the Tuxedo development began in 1905, with the purchase and assembly of land by investor and Tuxedo’s first mayor, F. W. Heubach, (d.1914) and the recently incorporated Tuxedo Park Company. In 1905 the fledgling Company contracted Rickson A. Outhet, a landscape architect from Montreal, to develop a plan for Tuxedo Park, named for the exclusive New York planned community. Outhet submitted a detailed design of curving streets with generous building lots. Later, in 1910 the Company contracted the firm Olmsted Brothers, of Brookline, Massachusetts, to plan the subdivisions, streets, neighbourhoods and parks of Tuxedo. Frederick Law Olmsted (1822–1903), the firm’s founder, was an established American landscape architect and guiding figure in the City Beautiful movement, most notably involved in the design of New York City’s Central Park and Montreal’s park on Mount Royal.
Designed in a style to attract the wealthy and the influential, the Tuxedo Park master plan aimed to incorporate a “harmonious [sic] combination of city and country, dwelling house and garden, with adequate open space for light, health, and the beauty of the environment.” [F. C. Pickwell, “Tuxedo Park, Winnipeg,” Construction (September 1926), PP. 291-94.] Olmstead’s plan included ample allotments for designed landscapes, with allowances for broad boulevards, lane-ways and roads. These green-spaces, influenced by the English landscape tradition, were intended to elevate the neighbourhood's aesthetic quality, increasing demand for the construction and sale of homes and property. Additionally, the Tuxedo development was within close proximity to the newly established Assiniboine Park, purchased in 1904 and designed by Olmstead’s former colleague, Frederick G. Todd.
The Olmsted suburban design concept is evident in the organization of the streets, throughways, boulevards and in the character of the housing within the development. The homes within the division, although designed by a variety of architects and builders, are generally set on large uniformly sized landscaped lots, with consistent set-backs. Additionally, their design — including height and square footage — has been governed by concepts established by the Olmstead plan, and by a city bylaw intended to maintain the character of the neighbourhood. Construction of houses within the planned area began in 1915, although the neighbourhood’s development within the interwar period was slowed due to economic depression. Later, between the mid-1940s and the early 1970s development increased exponentially, both within Tuxedo and metropolitan Winnipeg generally.
Design Characteristics
| Suburb: | Tuxedo |
|---|
- Older "school house" section to the west of modernist 1950s addition
- Brown brick cladding
- Original windows replaced with stucco panels and smaller windows

