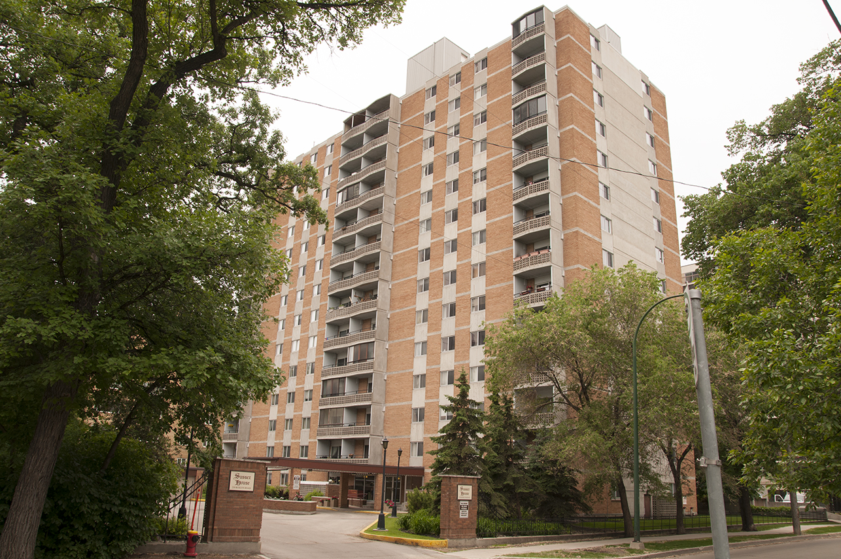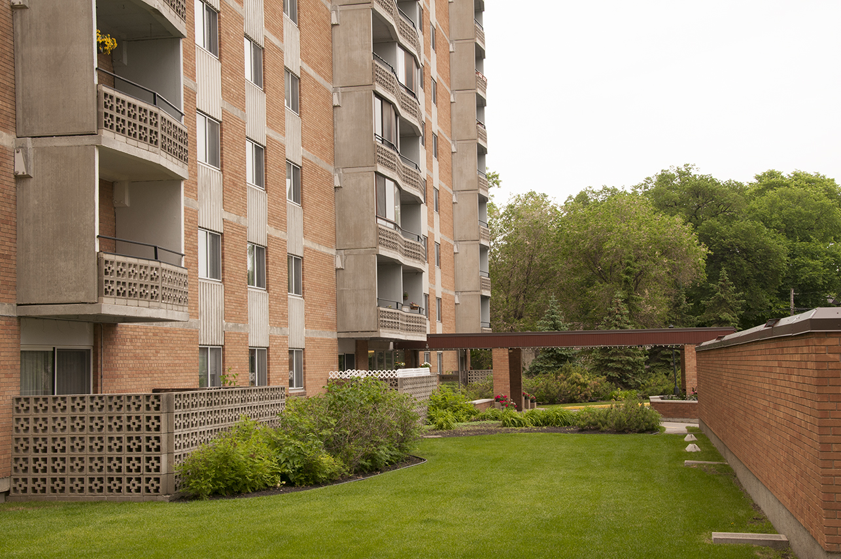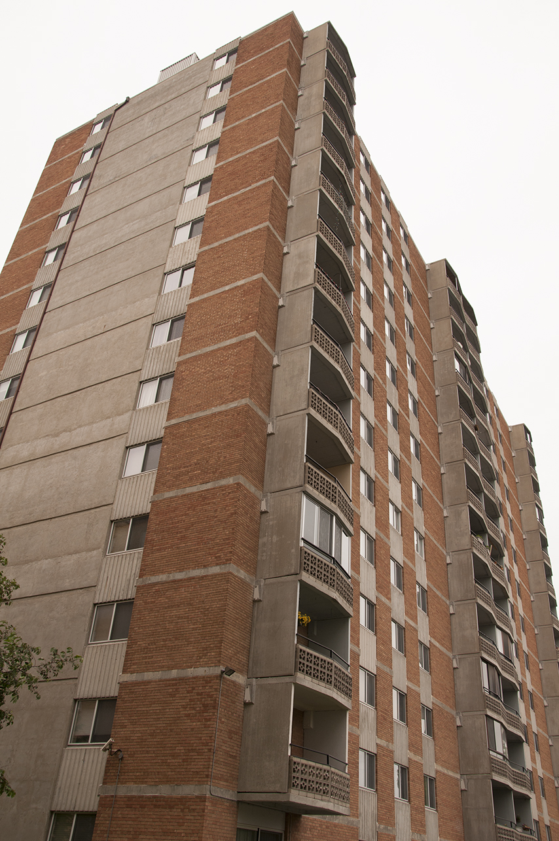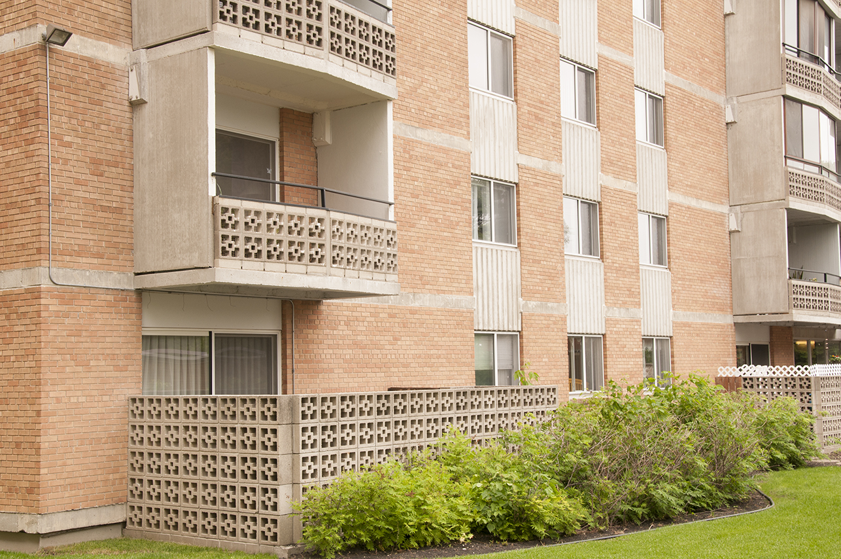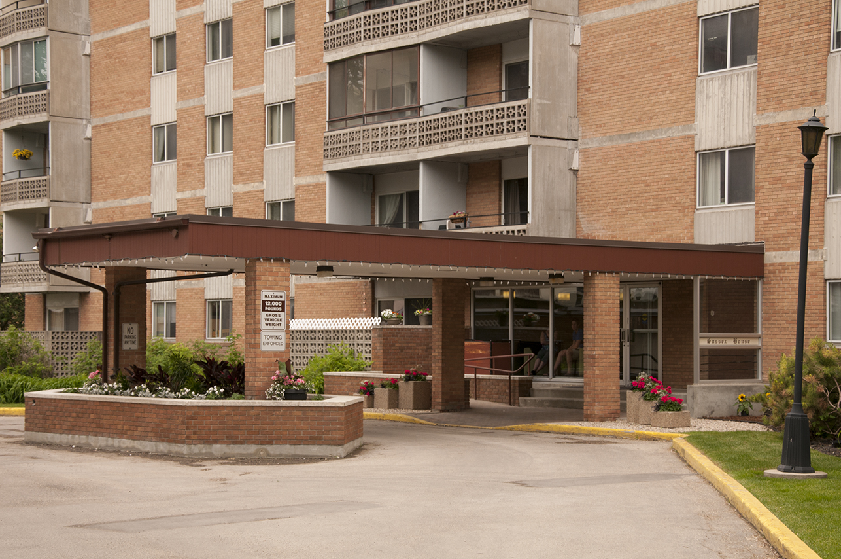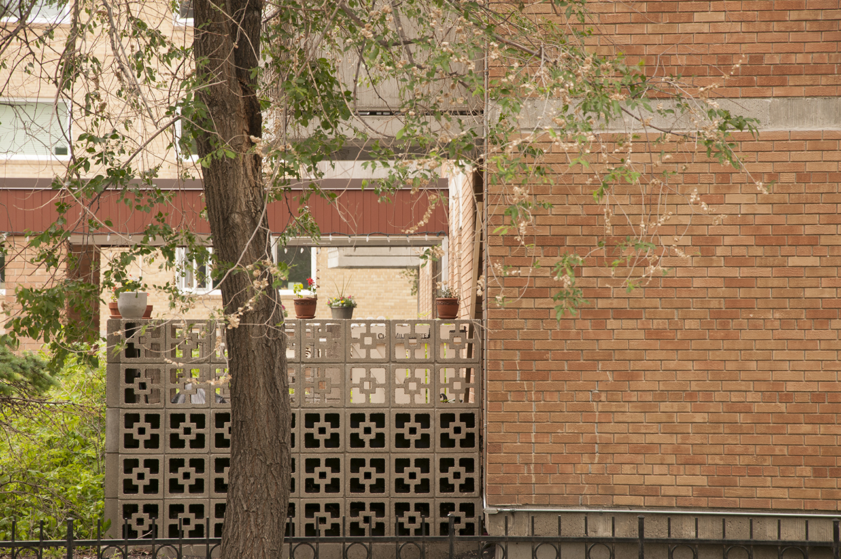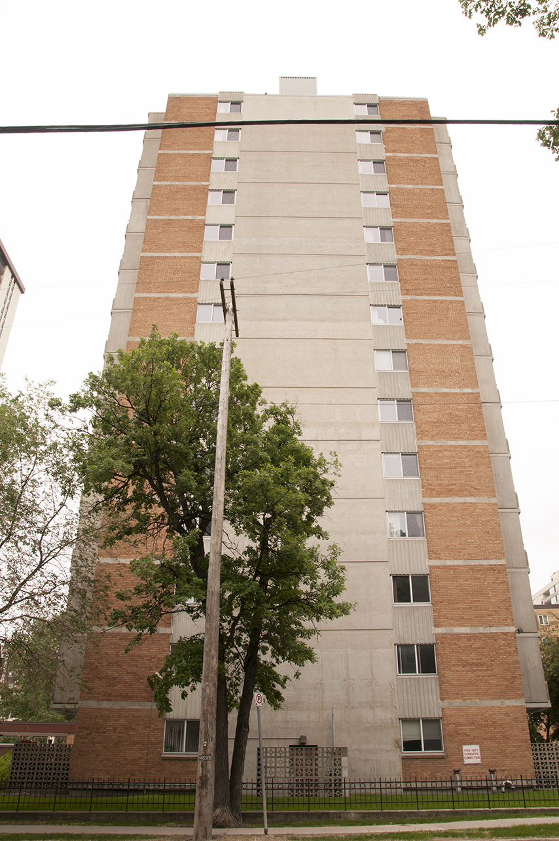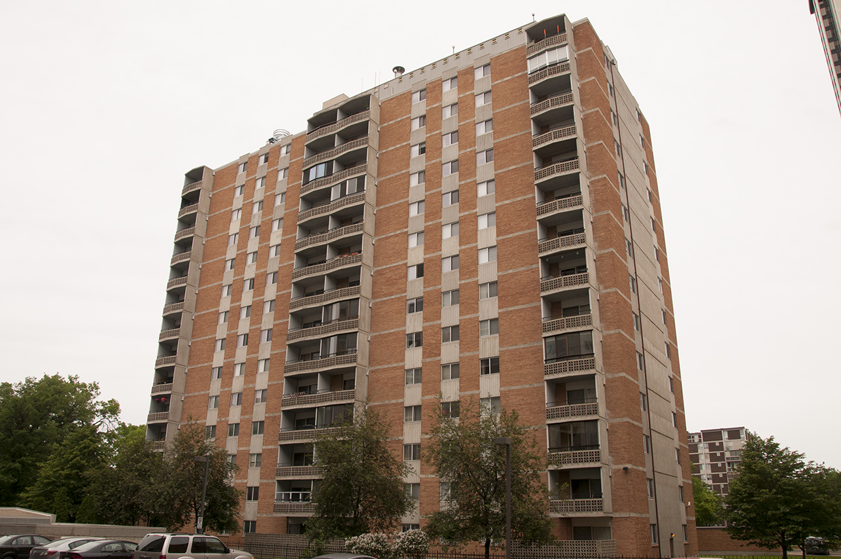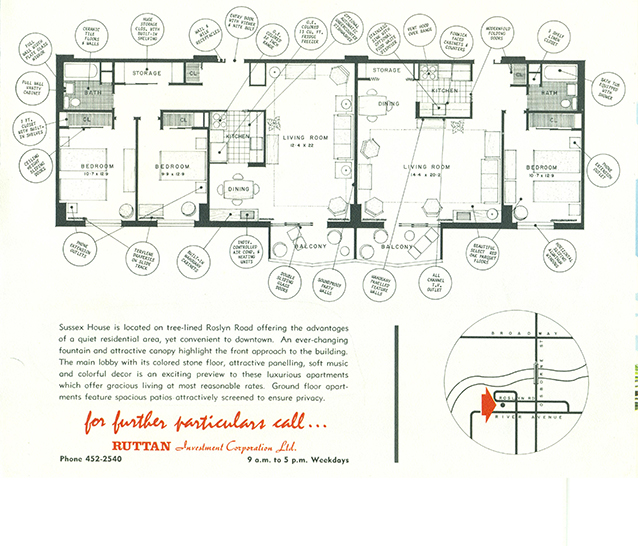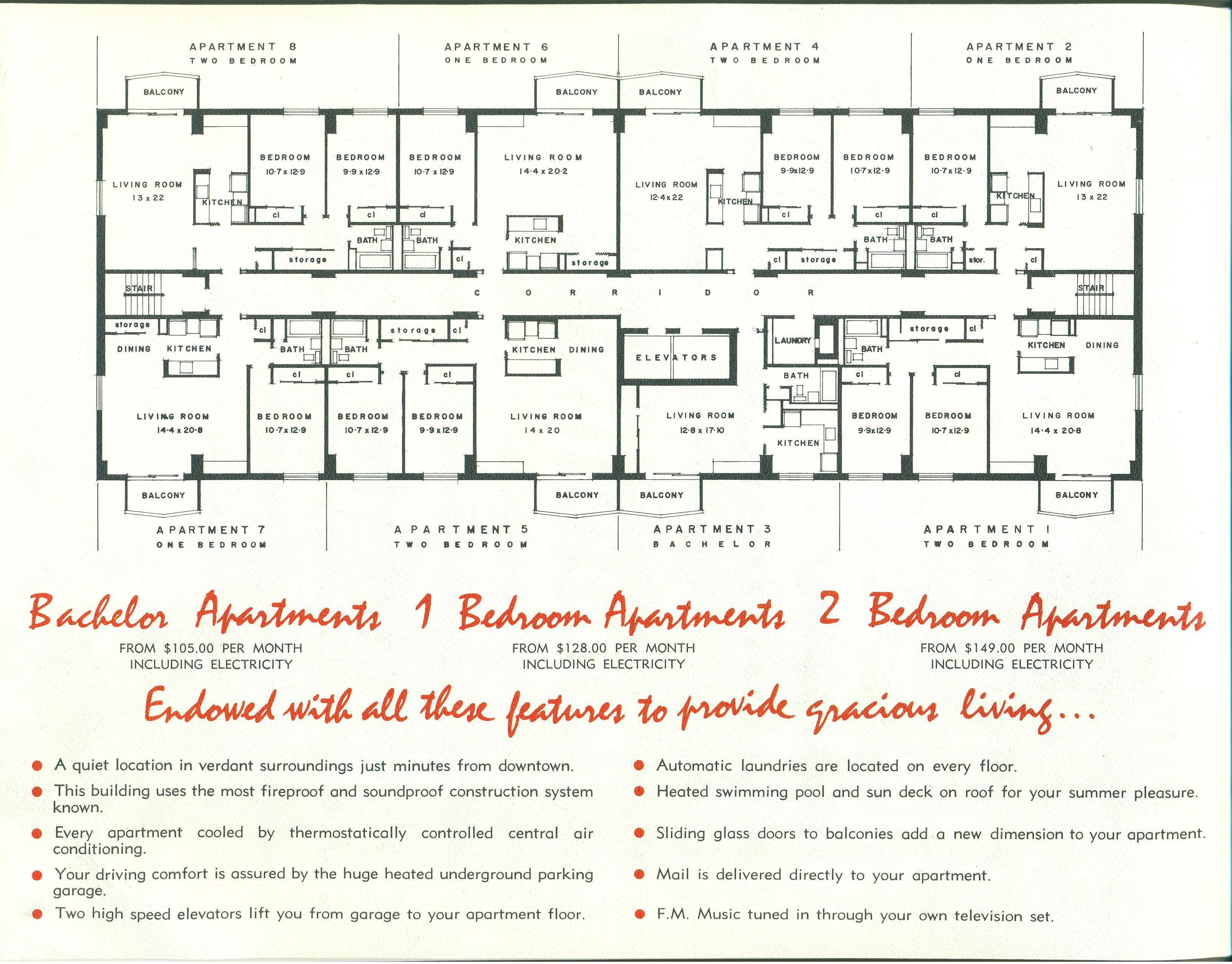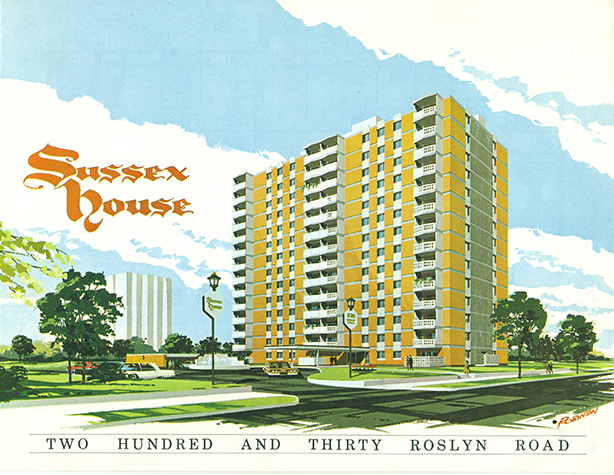Buildings
Sussex House
| Address: | 230 Roslyn Road |
|---|---|
| Original Use: | Dwelling |
| Constructed: | 1965 |
| Architects: | Graham Lount |
| Engineers: | Charles Lount |
More Information
Sussex House was completed in 1965, offering fourteen stories of “gracious living at most reasonable rates.” While rental advertisements boasted automatic laundries, heated pools, and FM music tuned into each suite’s television set, the building’s unique construction style went unnoticed.
The apartment tower is concrete construction clad with an orange-red brick. Horizontal bands of concrete alternating with protruding concrete balconies, decorated with concrete breeze block. There are ribbed concrete spandrels between the windows to provide additional details. Sussex House was one of three apartment buildings in the Fort Rouge area constructed by Lount Construction in the 1960s and 70s, all of which employed the lift-slab technique.
The lift-slab technique was formerly known as the Youtz-Slick Lift Slab technique. It was conceived in 1948 by two Americans, Philip Youtz, a New York-based architect and Tom Slick, a Texan. Research and promotion of the method was managed through the Institute of Inventive Research in San Antonio, Texas. The Frank Lount and Son Company were the patent licensees of the new building method in Canada.
The construction method was generally selected for its economy. With the lift-slab method savings are achieved in part by minimizing the amount of formwork needed; in conventional construction a new set of formwork is required for each floor slab that is poured. With the Youtz-Slick method of assembly the slabs are poured and cured at grade, requiring only edge formwork. Additionally, all the structural work on the floor slab is done at ground level, including the insertion of reinforcing steel, the addition of all in-slab electrical conduit and any rough-in work for mechanical fittings.
The structural columns are placed and anchored following the pouring of the base slab and foundation work. Following approximately ten days of curing (dependent on weather and humidity), each slab is hoisted into its correct elevation using hydraulic lifting equipment. When the floor slabs are raised to the appropriate height they are levelled and then welded directly to the supporting columns. (Image 11s)
Because of the structural orientation of the building, the exterior walls are non-load bearing curtain walls, constructed of either brick or concrete block, finished in brick.
Design Characteristics
| Doors: | The main entryway is finished in glass and features an extended overhang that accommodates a lane of traffic. |
|---|---|
| Roof: | Flat |
| Materials: | The building is finished in brick and concrete. Perforated concrete block is used on the balconies, with vertical siding between the windows. |
| Developer: | Ruttan Investment Corporation Ltd. (Formerly CT Lount Construction) |
| Suburb: | Osborne Village |
- The building was constructed using a lift-slab technique. This method was developed in the 1950s, becoming predominant in low and mid-rise construction because of its economy.
Sources
- Susan Algie and James Wagner. Osborne Village: An Architectural Tour. Winnipeg Architecture Foundation, 2022
