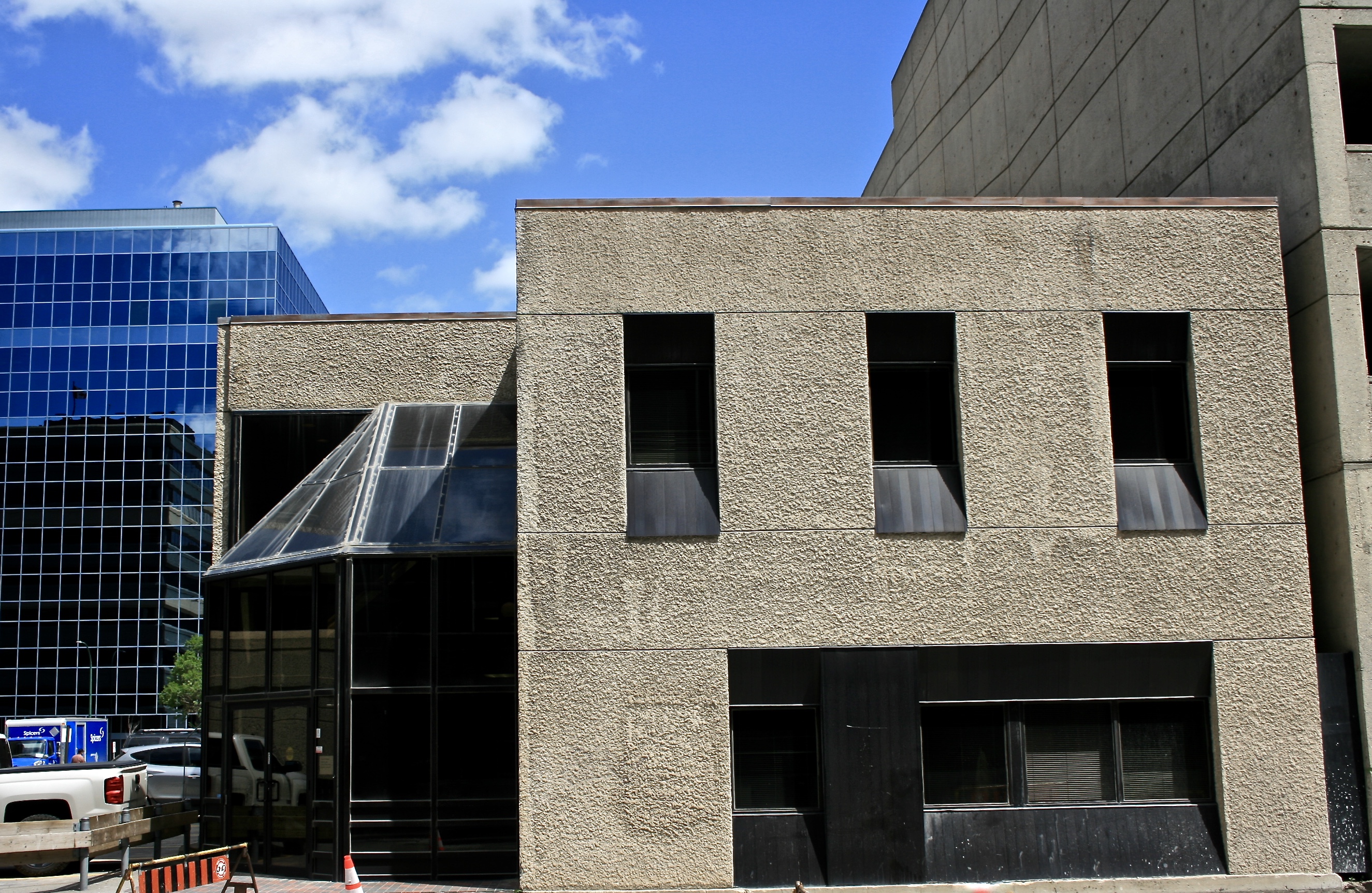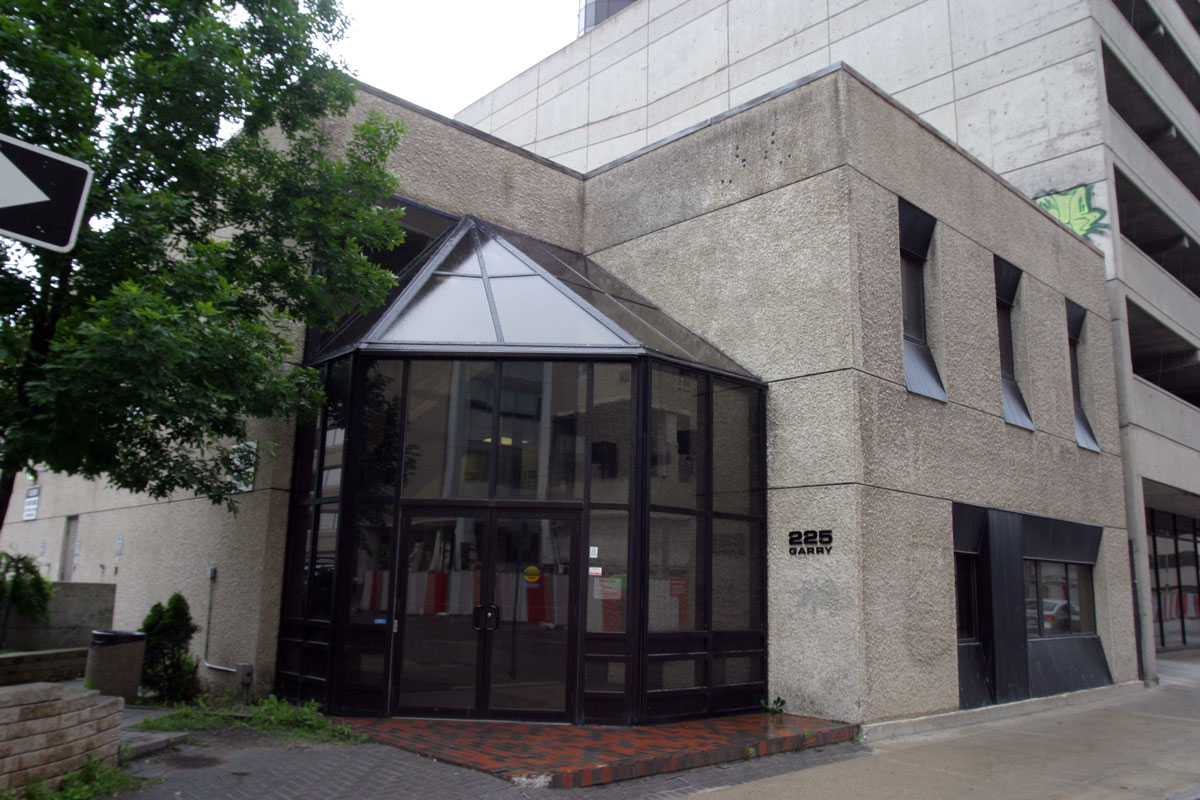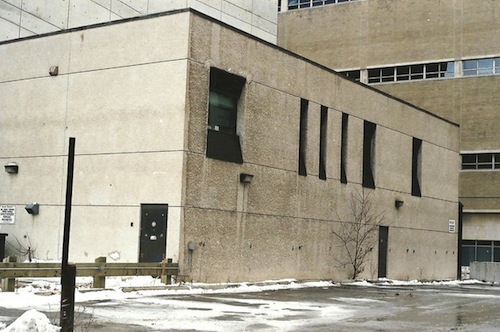Buildings
B. M. J. Building
| Address: | 225 Garry Street |
|---|---|
| Use: | Office Building |
| Original Use: | Office Building |
| Constructed: | 1944–1945; 1953; 1961; 1978 |
| Other Work: | 1944, One storey store constructed 1953, One storey addition to warehouse constructed 1961, Second floor of warehouse constructed 1978, Two storey addition constructed |
| Architects: | George G. Teeter (1948) F. F. LeMaistre (1953) Green Blankstein Russell (1961) Craven Steinfeld Architects (1978) |
| Engineers: | Stellar Consulting Services, Ltd. (Structural) Mechanical Consultants Western Ltd. (HVAC and Plumbing) MB Consultants Electrical Engineers |
| Contractors: | Co-operative Housing Association of Manitoba Ltd. (1978) |
More Information
Originally designed in 1944 by George G. Teeter, 225 Garry Street today is the product of the work of many local architects and architectural firms. These include, F. F. LeMaistre in 1953, Green Blankstein Russell and Associates in 1961 and finally Craven Steinfeld Architects in 1978.
225 Garry Street was originally constructed for use as a warehouse, with office space, for United Refrigerator Pars Company Ltd.; the building was later used by Ben Moss Jewelers as a retail location and is now currently owned by the Lount Corporation.
The main entrance to the building is located at the Northwest corner. It's accessed through a glass vestibule which sits atop of a small red and black brick podium. Through rough exterior of the building gives the structure a textured facade.
Design Characteristics
- Plan area: 3,874 sq. ft. (351.534 sq. m)
- Gross floor area: 7,658 sq. ft. (703.07 sq. m)
- Constructed of steel and reinforced concrete, the façade features tapestry brick and exposed concrete with brick pilasters and stone coping, sills and pilaster caps
- The front door was originally set in a surround of insulated glass block with polished plate glass glazing
- The main entrance sits on a small red and black bricked podium


