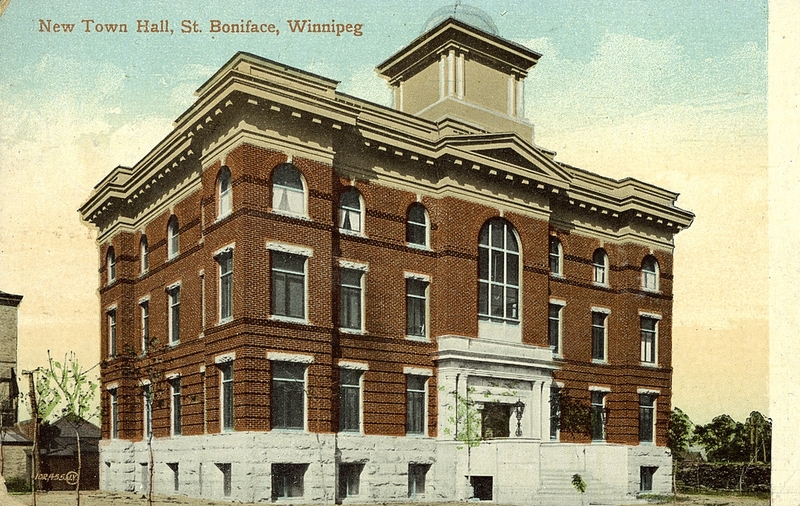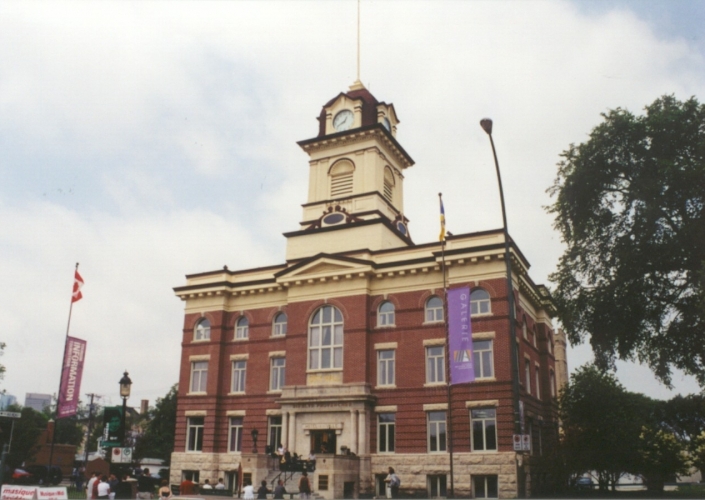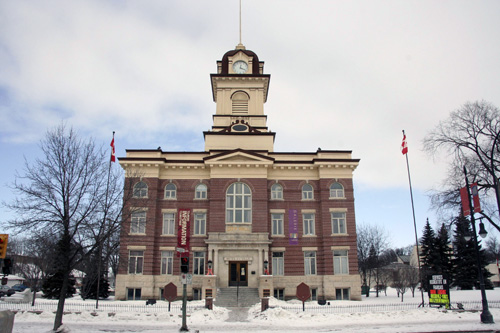Buildings
219 Provencher
| Address: | 219 Provencher |
|---|---|
| Original Use: | St Boniface City Hall |
| Constructed: | 1905–1906 |
| Architects: | Victor Horwood |
| Contractors: | Contractor:The William Grace Company Plumbing and Heating: Dallaire and D'Aoust |
More Information
St. Boniface City Hall was designed by Victor Horwood in 1905 and constructed between 1905 and 1906. Horwood’s design was accepted based on an impressionist water colour sketch. He changed the design during construction and the resulting building differs from the original painting. St. Boniface City Hall is a three-storey building constructed of red brick with a limestone foundation and trim. The structure now houses La Maison des Artistes Visuels Francophones.
Design Characteristics
- Three story structure.
- Constructed of red brick with a limestone foundation and trim.
- Principal features include the tower and entrance.
- $60,000 to construct.


