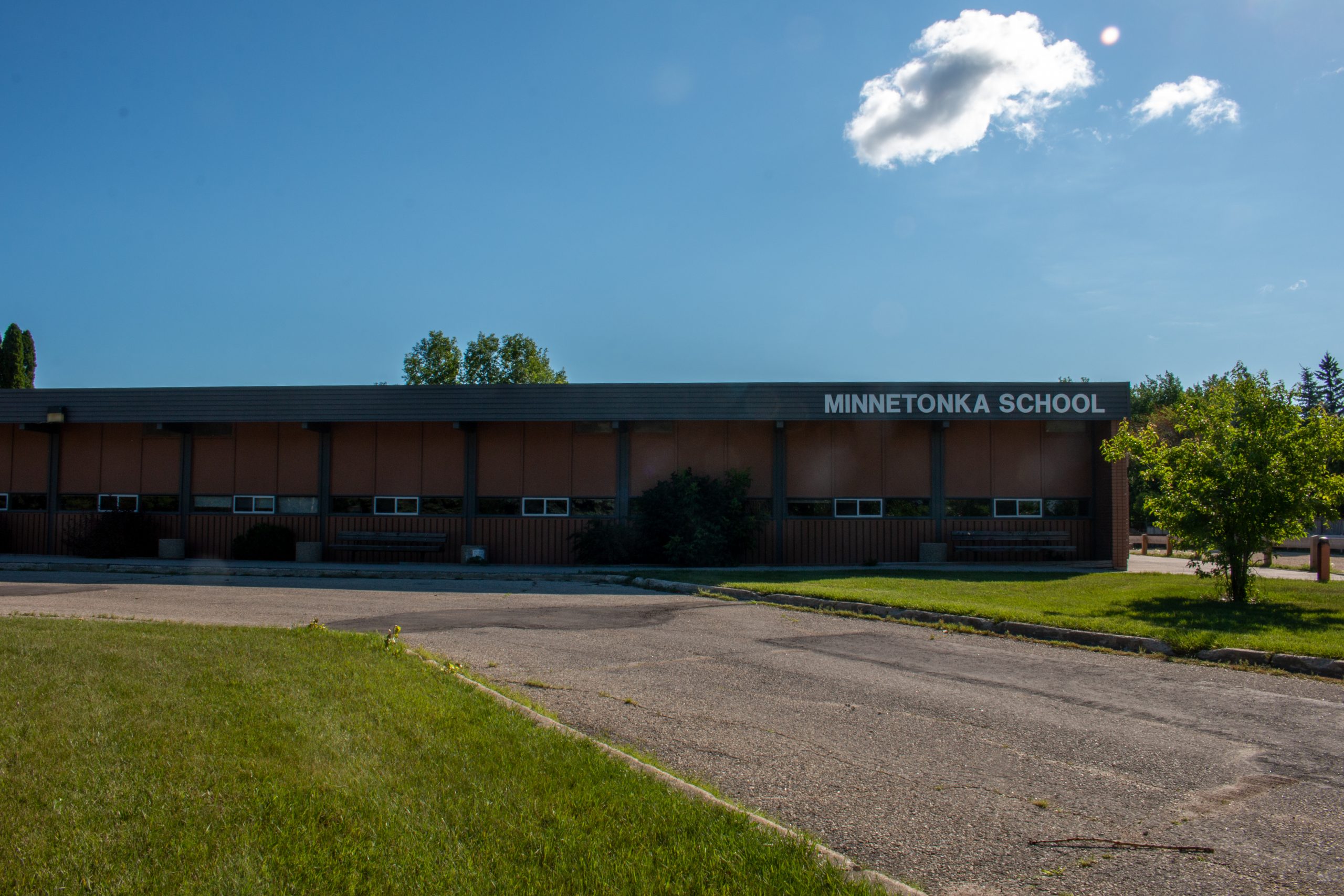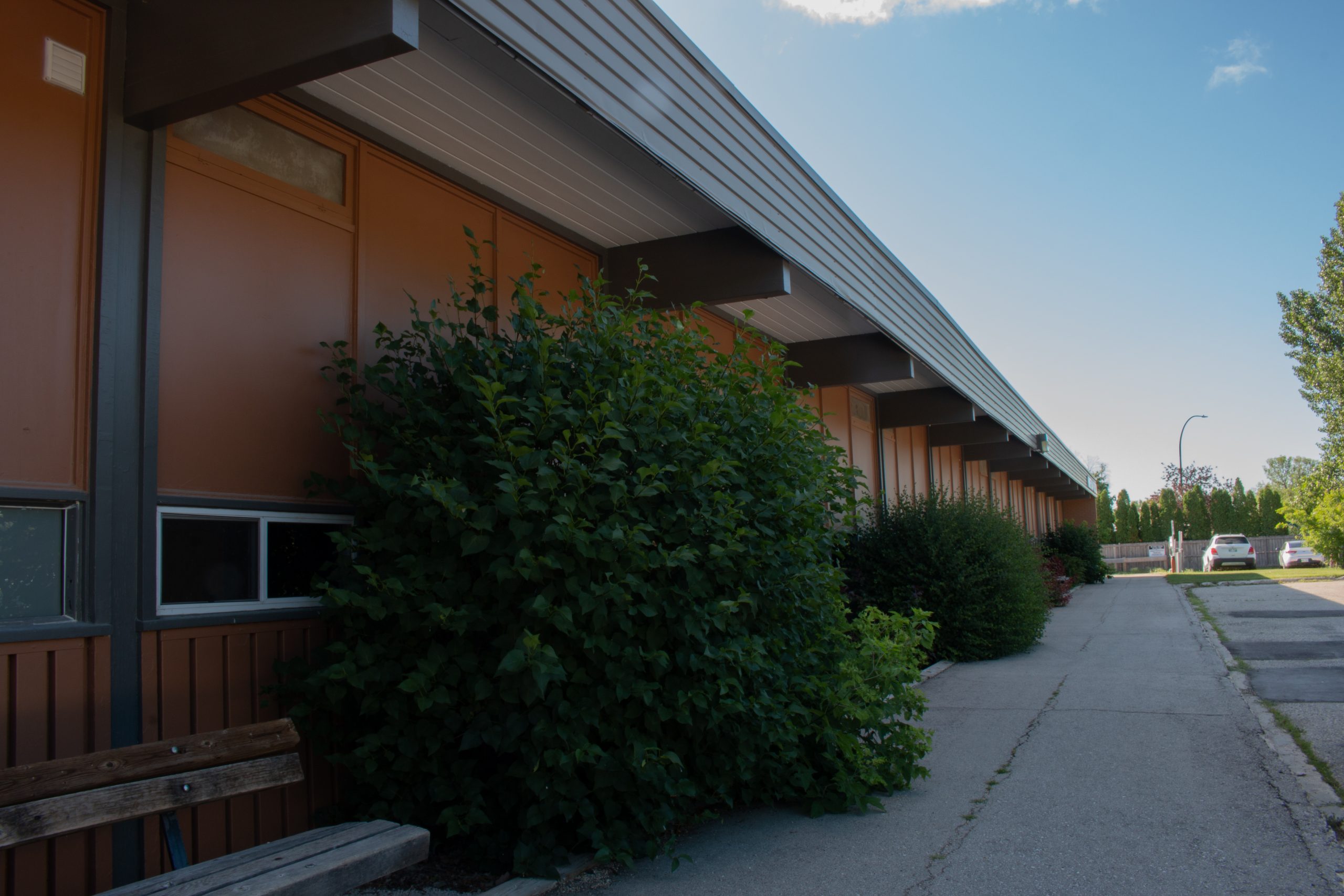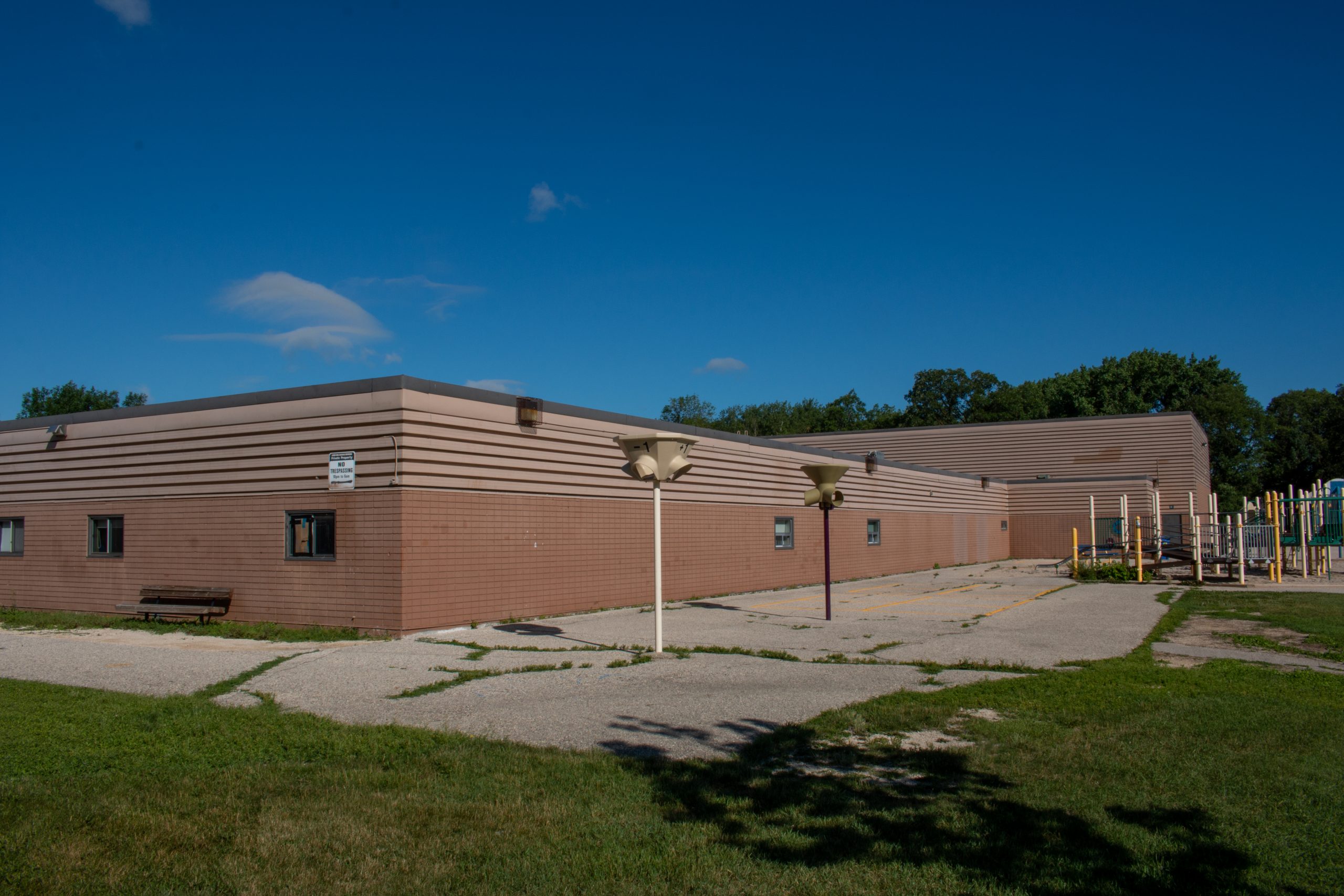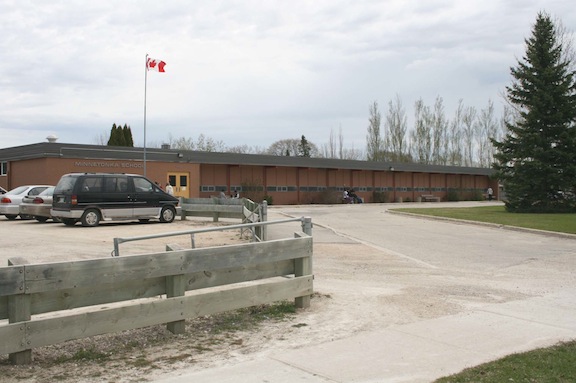Buildings
Minnetonka School
| Address: | 200 Minnetonka Street |
|---|---|
| Use: | Educational |
| Constructed: | 1959 |
| Other Work: | 1970 addition, Smith Carter Parkin |
| Architects: | Pratt Lindgren Smith Carter Parkin (1970) |
More Information
An early example of the 'open-air' classroom education philosophy, Minnetonka School is built of concrete block with a medium-brown brick face. The school's original classrooms are evident across the front and east sides of the school and although a portion of the original windows have been bricked over, the modern design is still clear. A deep metal cornice finishes the roofline. The second wing of the school was erected not long after the school's original construction in 1970, modelled after the original building plans. Newer portions of the school designed by Smith Carter Parkin are in evidence at the rear and maintain the scale and colour of the original but have few windows in comparison. Other renovations were completed in 1979 following a fire started in the school's wood shop, resulting in significant damage to the building's interior.
Minnetonka School currently offers public schooling in English for students enrolled in Kindergarten to Grade 8.
Significant Dates
- October 1979, fire causes extensive damage
Design Characteristics
| Suburb: | St. Vital |
|---|
- Early example of the 'open-air' classroom
- Concrete block structure with a medium-brown brick facade
- Deep metal cornice finishes the roofline
- Newer portions of school have less windows, many original windows have been filled in
Sources
- "Parents Rebuffed, School to Close." Winnipeg Free Press, September 26, 1969.
- "School blaze damage toll set at $50,000." Winnipeg Free Press, October 29, 1979.
- "Tender notice." Winnipeg Free Press, June 16, 1970.



