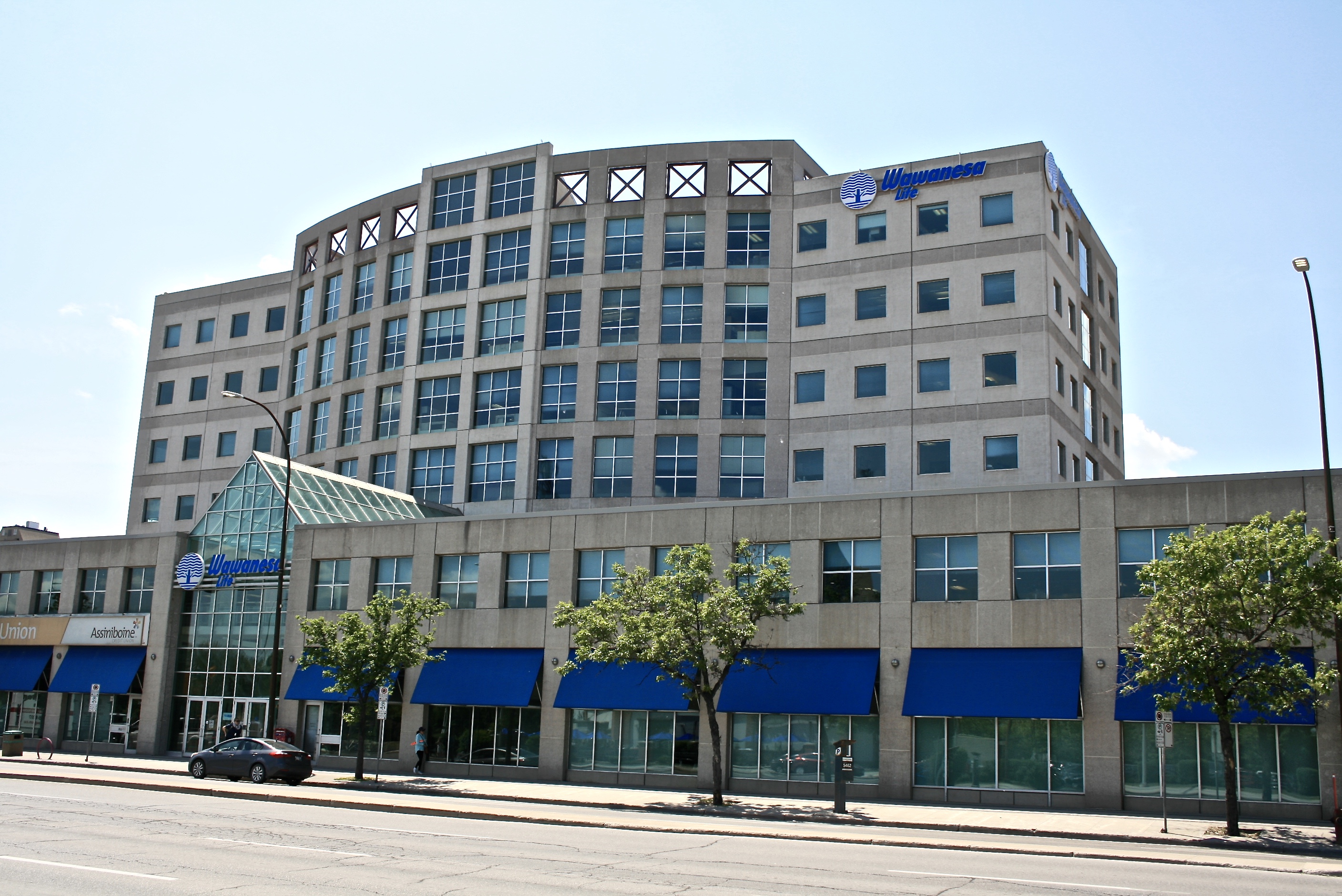Buildings
Wawanesa Life Building
| Formerly: | Manitoba Sports Federation Building |
|---|---|
| Address: | 200 Main Street |
| Use: | Mixed Commercial |
| Original Use: | Mixed Commercial |
| Constructed: | 1989 – 1990 |
| Architects: | Friesen Tokar |
More Information
200 Main Street was constructed between 1989-90. Developers Continental Equities Ltd. hired Friesen Tokar to design the building. It's designed to be relatively symmetrical with the exception of the north side extending to accommodate the parking garage. The exterior is made of concrete and glass while the main entrance/vestibule is made of glass entirely. The building is divided between the east and west; the western half rises to seven storeys and the eastern half reaches only two. The offices were held in the taller western half while the eastern half was rented to commercial businesses, including the Ivory Restaurant for a time.
The original plan for the building was to make it the head office for Manitoba Sporting Associations: archery, curling, darts, deaf sports, basketball, water polo, and many more. While it served as such, the building was known as the Manitoba Sports Federation Building. In 2009, The Manitoba Sports Federation announced its relocation to the Qualico Training Centre, which would be finished by 2017. This opened up the building to Wawanesa Life.
A number of smaller buildings previously stood on the lot, including 198 Main Street. A two-storey wooden framed building that housed government offices for a time as well as the Winnipeg Amateur Athletic Association. In 1913 the building became the headquarters for the 90th Regiment of the Winnipeg Rifles, also known as the “Little Black Devils.”Unfortunately a fire in 1943 completely gutted the building, along with irreplaceable items from the regiment's museum. The 90th regiment was forced to seek another home and the lot stayed vacant until the construction of 200 Main.
Design Characteristics
| Developer: | Continental Equities Ltd. |
|---|
- Underground parking garage entrance located to the north of the building
- Mostly symmetrical with the exception of the extending north wing
- Central vestibule completely made of glass; rest of the building made of glass and concrete
- Seven-storey tower arches at the centre of the building towards Main Street
Sources
- ARCHAEOLOGICAL RESOURCES AT THE MANITOBA SPORTS FEDERATION BUILDING SITE, Sid Kroker & Pamela Goundry
- Winnipeg Free Press archives: “Investor Immigration bid called effective despite mix-up”, June 23, 1989, p. 25 & “South Main Street bustling with addition of new eatery”, October 2nd, 2002, p. B3
- Manitoba Historical Society

