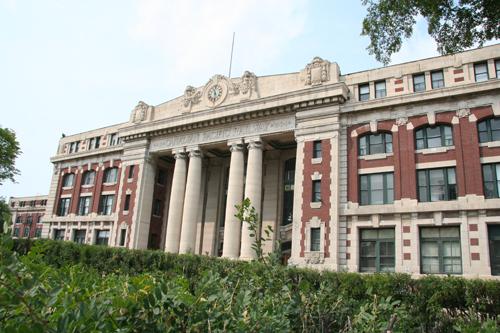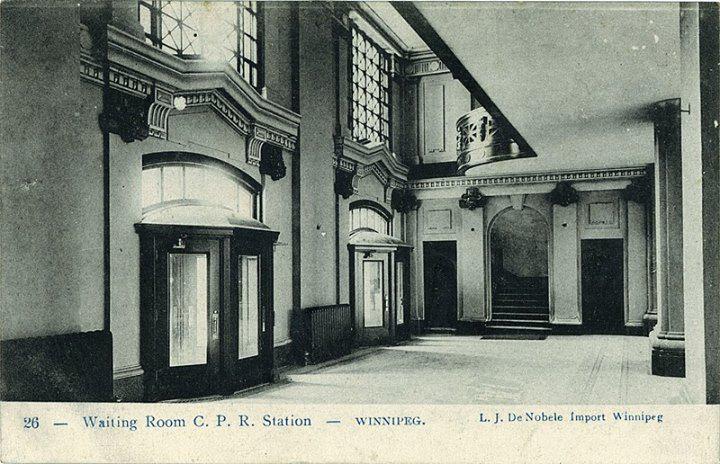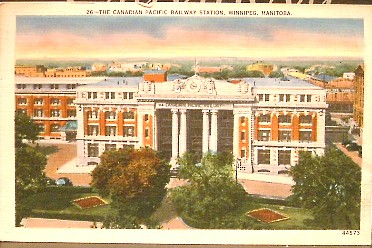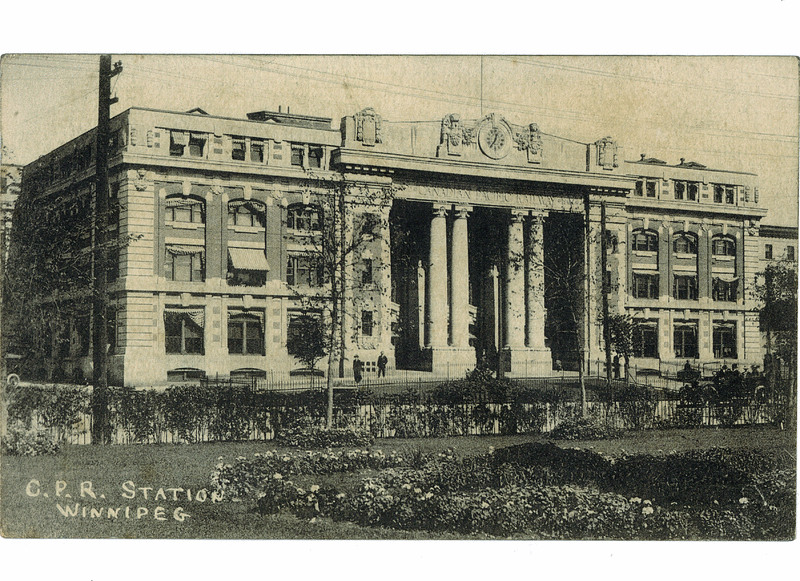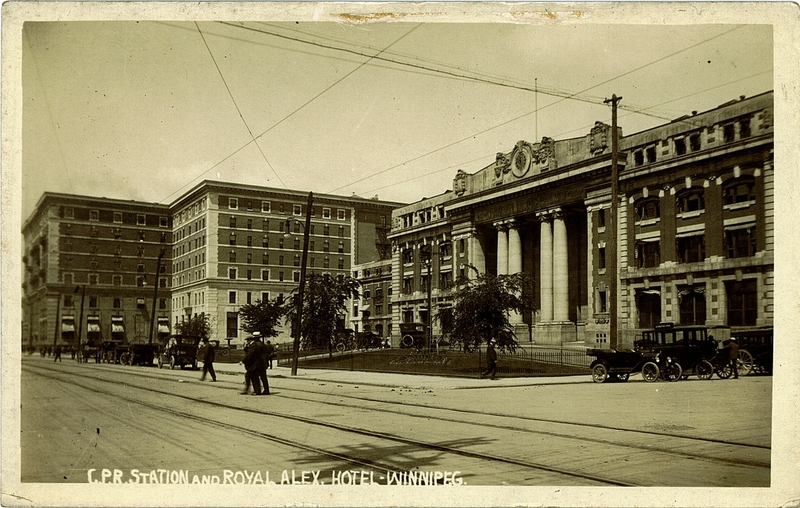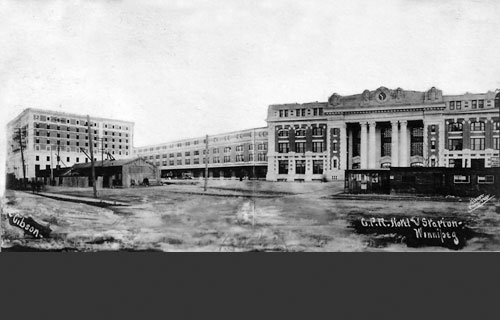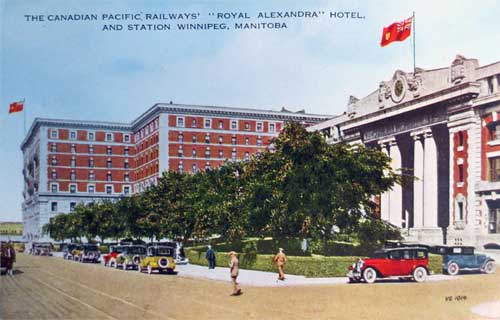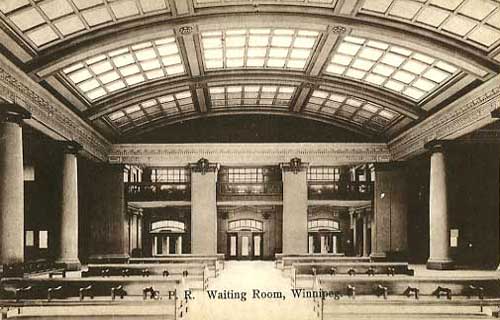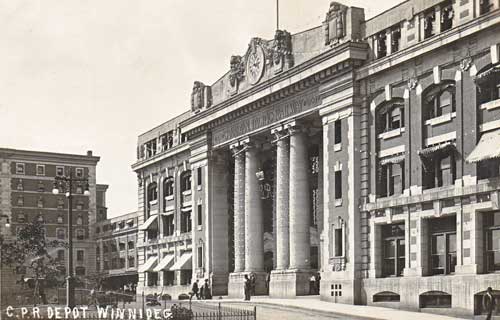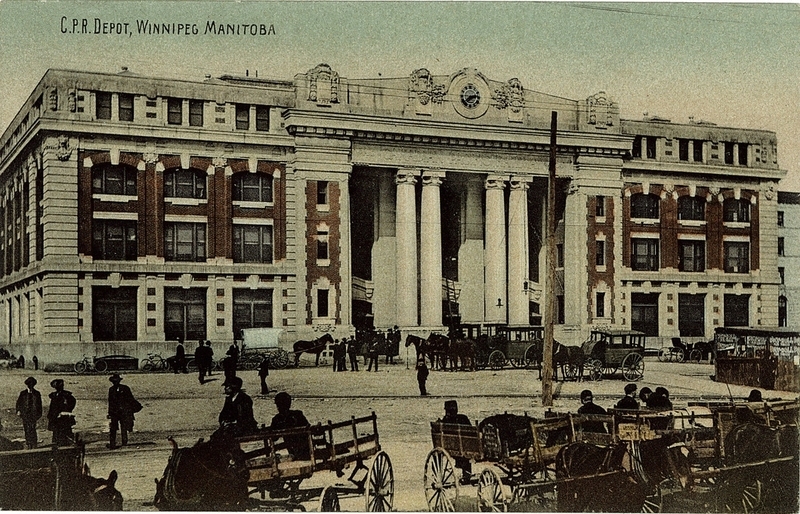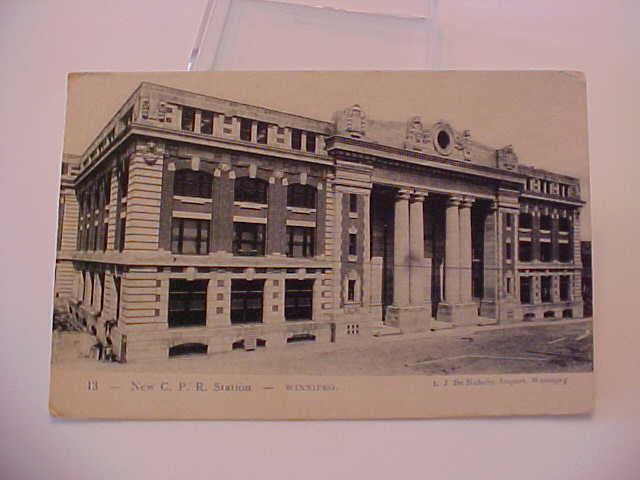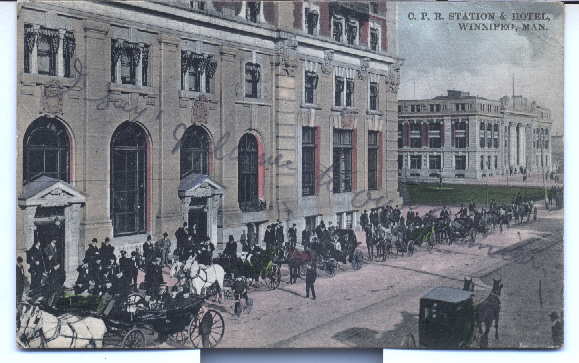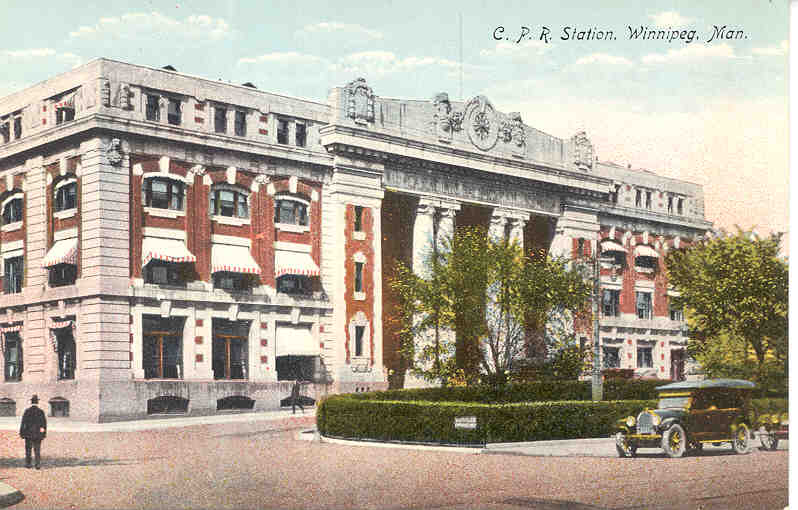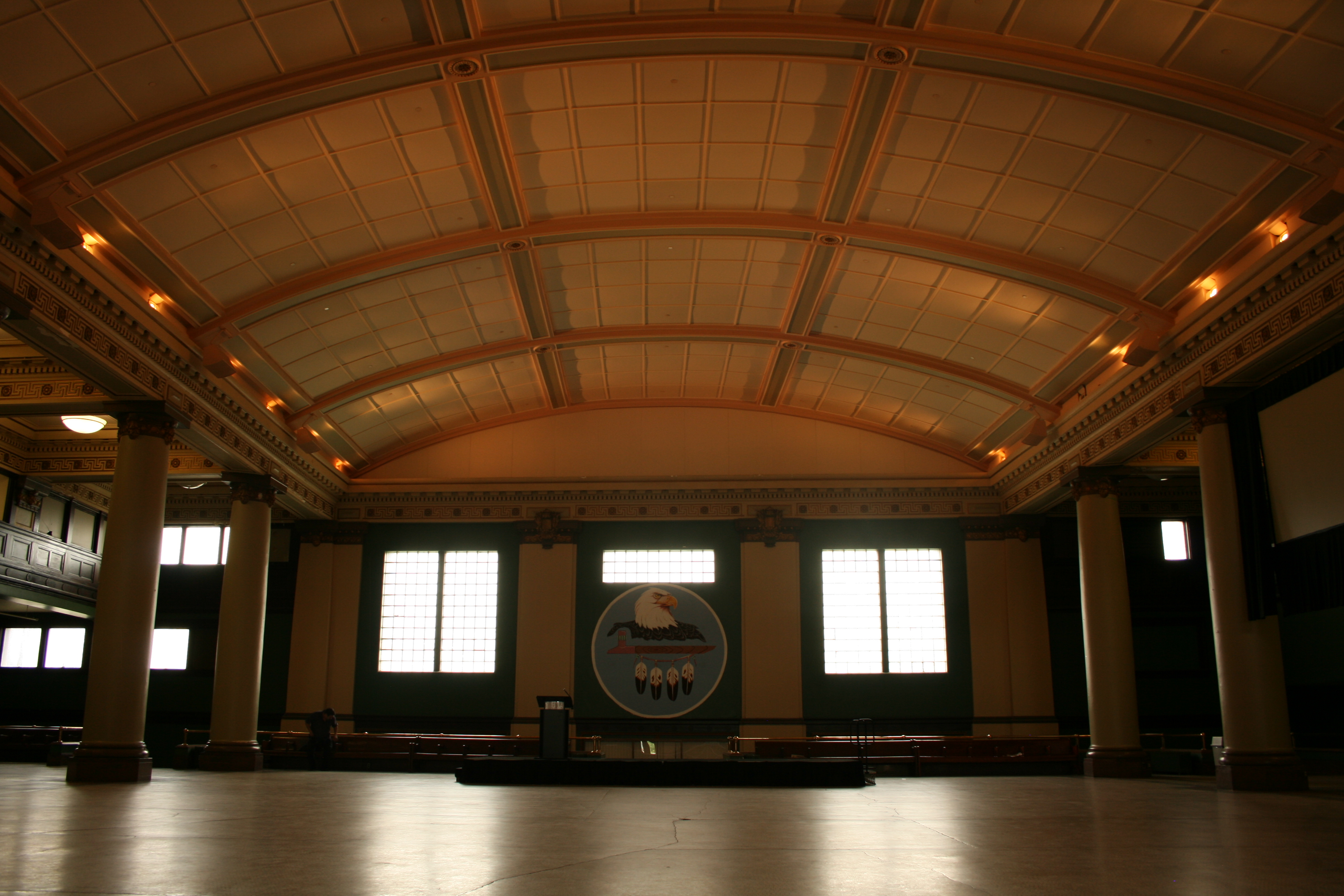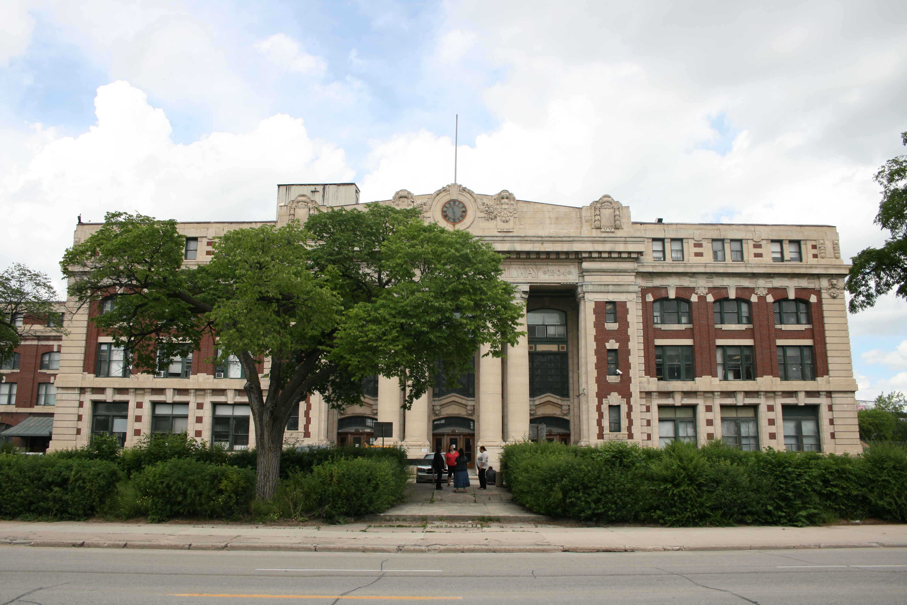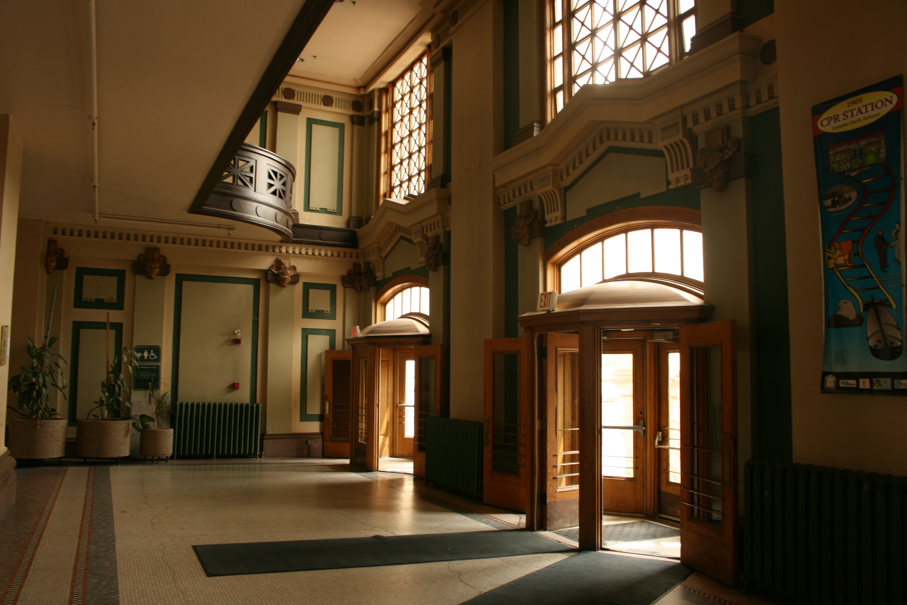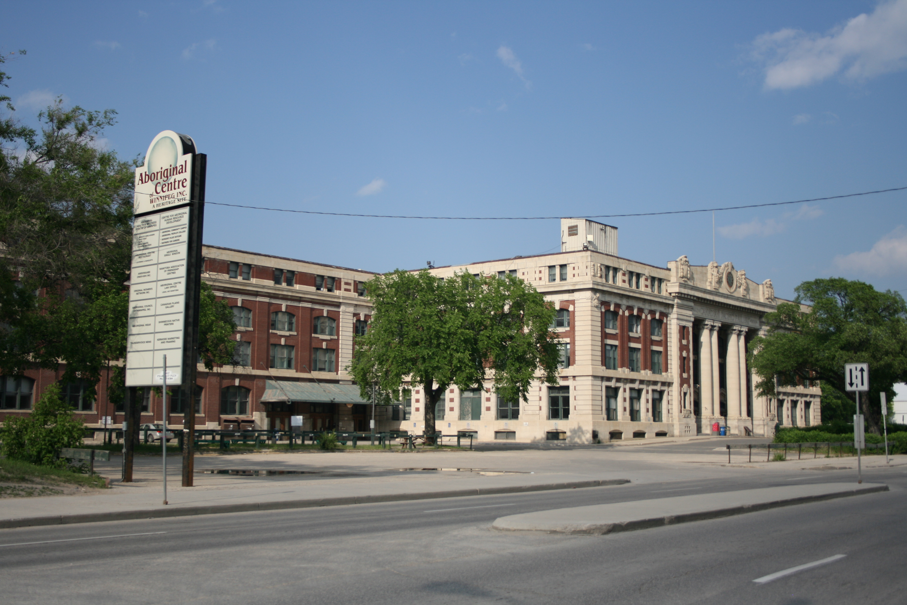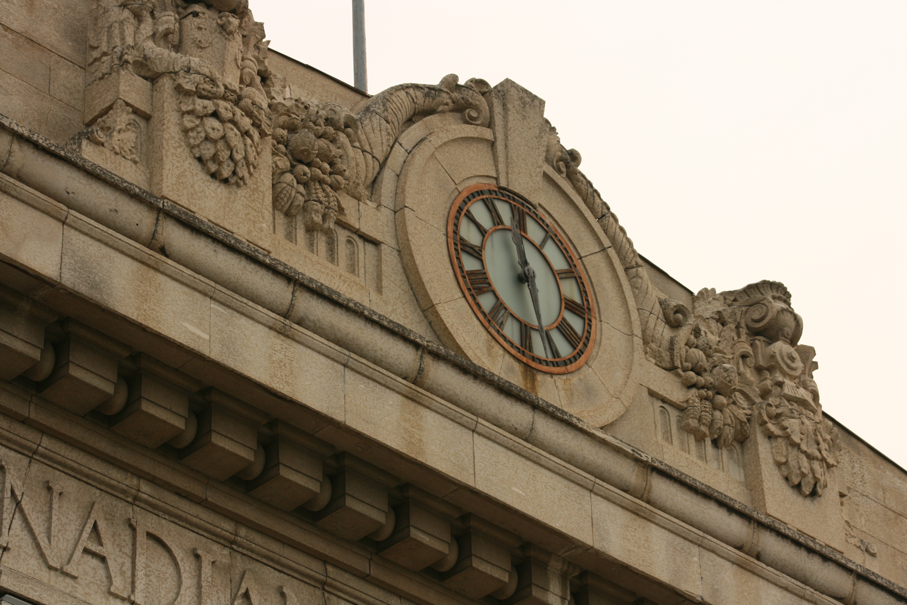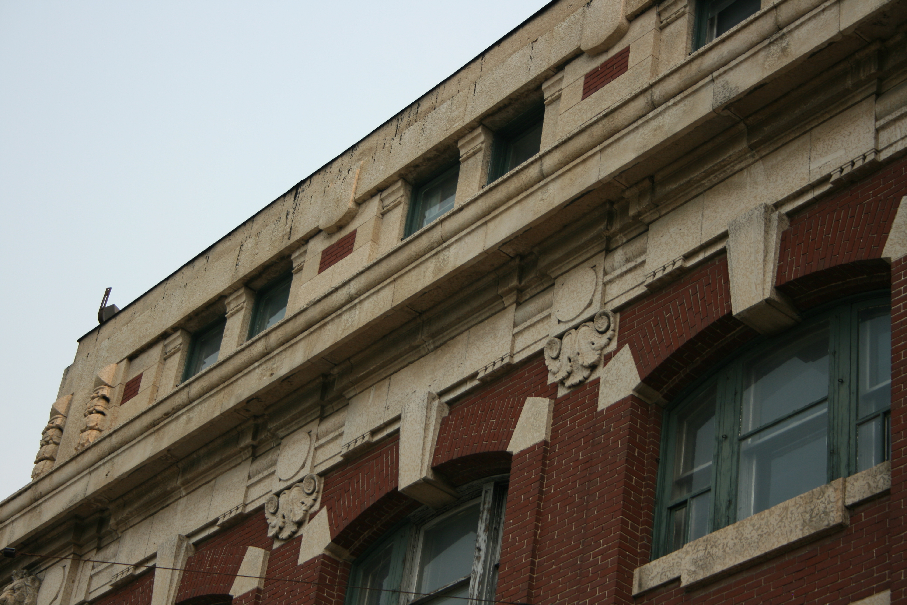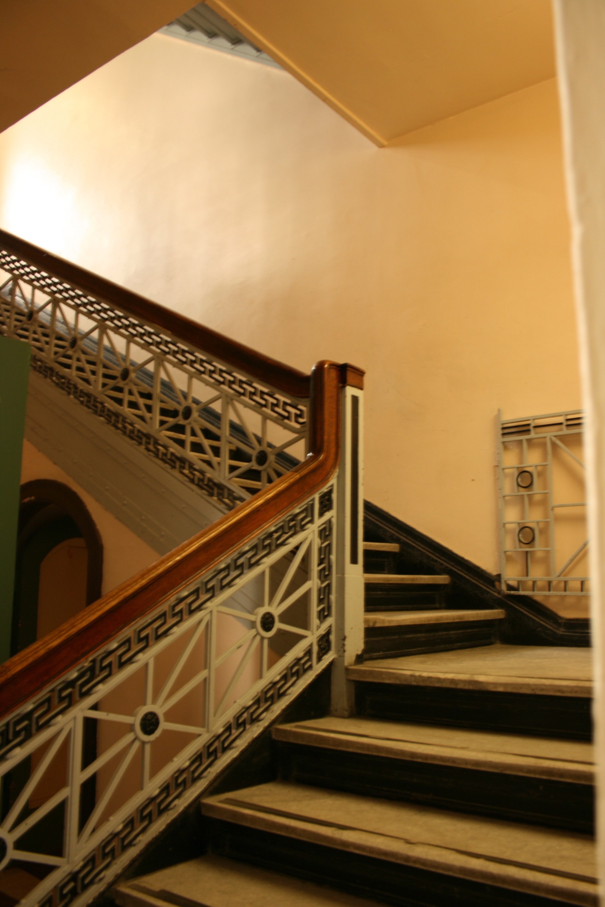Buildings
181 Higgins Avenue (Former Canadian Pacific Railway Station)
| Address: | 181 Higgins Avenue |
|---|---|
| Use: | Aboriginal Centre |
| Original Use: | Railway station |
| Constructed: | 1904–1906 |
| Other Work: | 1915 |
| Architects: | Edward and W.S. Maxwell |
More Information
The Canadian Pacific Railway Station (CPR) was constructed from 1904-06 to meet Winnipeg’s growing requirements for passenger and freight handling, and administrative space. It was designed by the Montreal firm of E. & W.S. Maxwell and enlarged in 1915 by the same architects. E. & W.S. Maxwell was a prominent architectural firm whose work included the design of buildings such as the Legislative Building in Regina and the Museum of Fine Art in Montreal.
The present station is the fourth depot built by CPR on this site. Part of the negotiations luring the CPR through Winnipeg—rather than Selkirk, Manitoba—was a grant of land for the station site on Higgins Avenue. On this site, the CPR sought to build a monument to its success which would reflect the prosperity of Winnipeg and of Western Canada. The complex included the magnificent Royal Alexandra Hotel and an administrative office building.
Designed in the Beaux-Arts style, the CPR station was built of Wisconsin red brick and accented with Tyndall limestone. Most Beaux-Arts structures utilized a monochromatic stone exterior, making the two-toned facade of the CPR station a unique feature. By this time, the Beaux-Arts style had become increasingly popular throughout North America and was often used for the design of large public structures. The CPR was one of the first Canadian companies to commission its use.
The interior of the CPR Station features the same luxurious materials used on the exterior. The main waiting room rotunda extends three stories high and originally had a glass ceiling. Though the glass ceiling is no longer there, many of the original interior decorations remain.
It is remarkable that most of the immigrants to Western Canada passed through Winnipeg’s CPR Station. In its heyday, as many as 17 passenger trains arrived daily. The creation of VIA Rail Canada in 1978 resulted in the station’s closure, though CPR continued to use the office wing until 1990 when the building was completely vacated. In 1992, the Aboriginal Centre of Winnipeg purchased the station and undertook rehabilitation work. The building now houses a wide variety of Indigenous organisations, including a day care and an adult-education centre.
Recognition and Awards
- National Historic Site,
- Heritage Railway Station,
- Provincial Heritage Site,
- Municipal Heritage Site
Design Characteristics
| Style: | Beaux-Arts style |
|---|
- 4-storey building with a flat roof
- The floor plan includes a square footprint of the main building and the recessed rectangular footprint of the west baggage wing addition
- The facade is symmetrical and classically ordered (both vertical and horizontal)
- Balanced patterns of its fenestration on all facades
- Classical exterior details including the portico, prominent columns, and a finely detailed pediment of the entrance
- Stone was used for detailing to create faux columns and a hierarchy of windows
- Elements specific to railway stations such as the dispatcher’s bay extrusion on the track-side exterior, and integration of a clock into the design of the pediment are included in the ornamentation
- Varied textures and colours are seen in the exterior materials (red brick and Tyndall limestone)
- There's a clear definition into functional areas on both the exterior and the interior (main block, baggage/ office wing, and sub-grade service tunnels)
- The original axial symmetry of the building’s interior organization and its circulation and access patterns evolved in 1915 alterations and subsequent railway use (including but not limited to the vertical circulation, the presence sub-grade passages and the raised the elevation of the passenger platforms, causing them to cross the original passenger and baggage doors)
