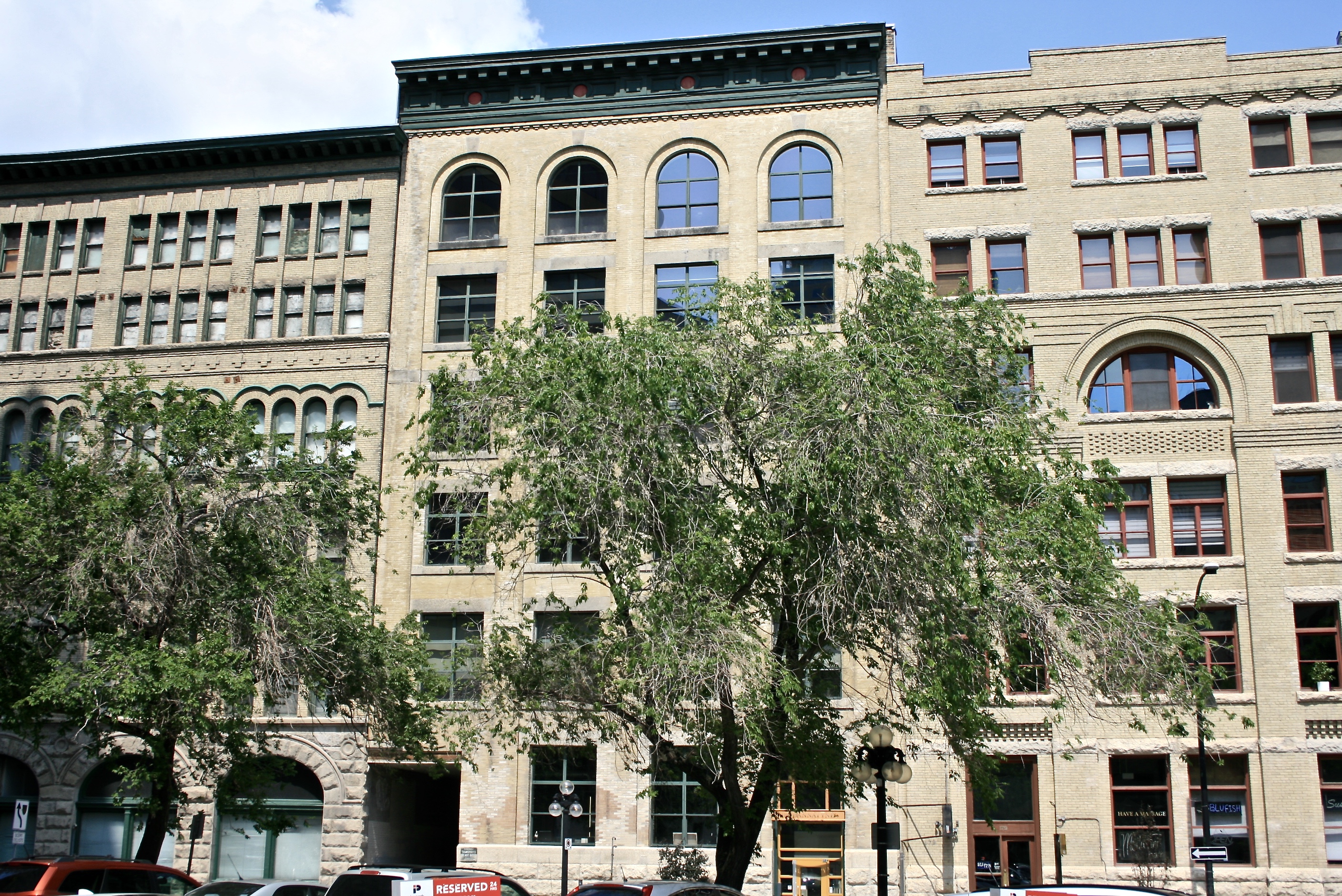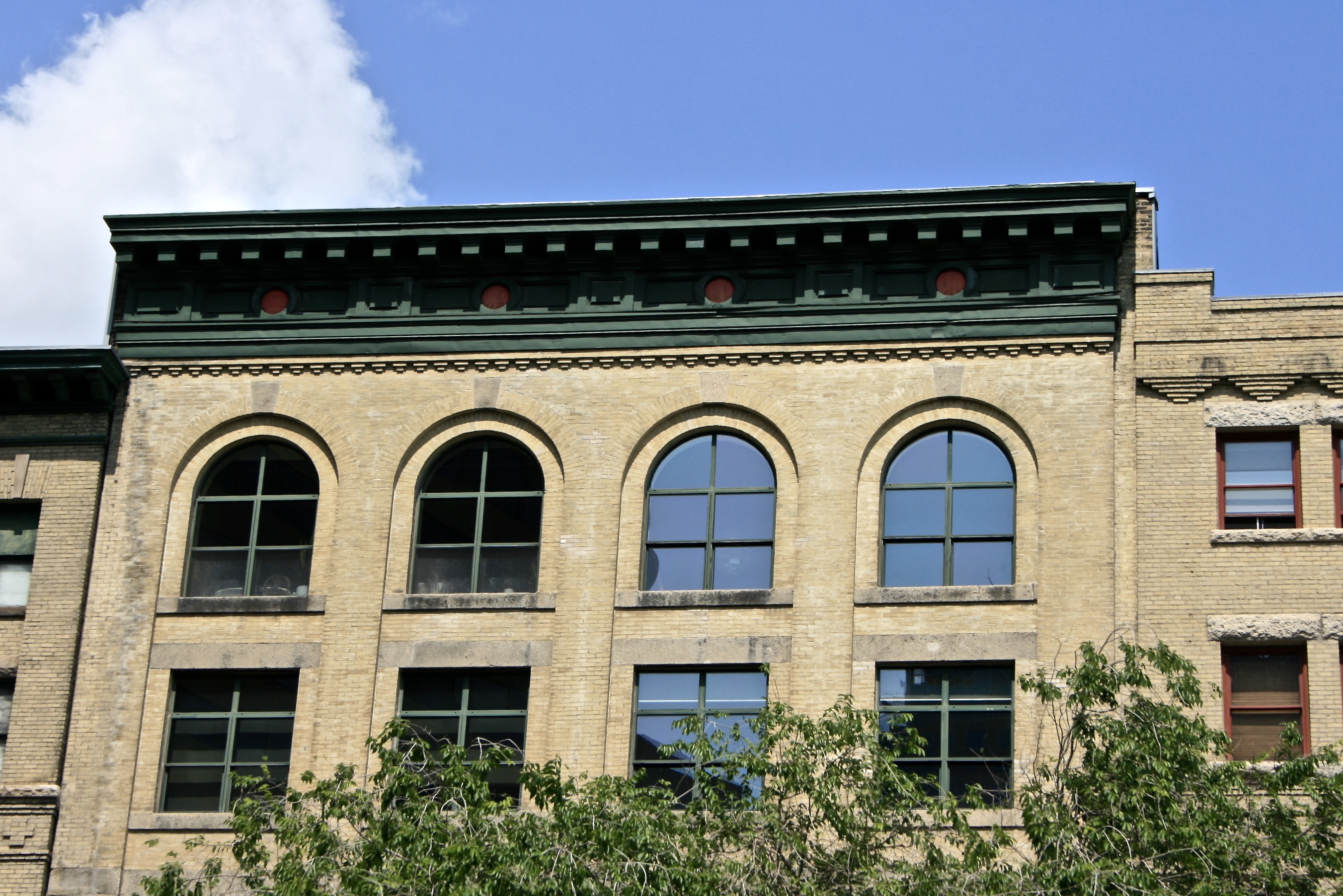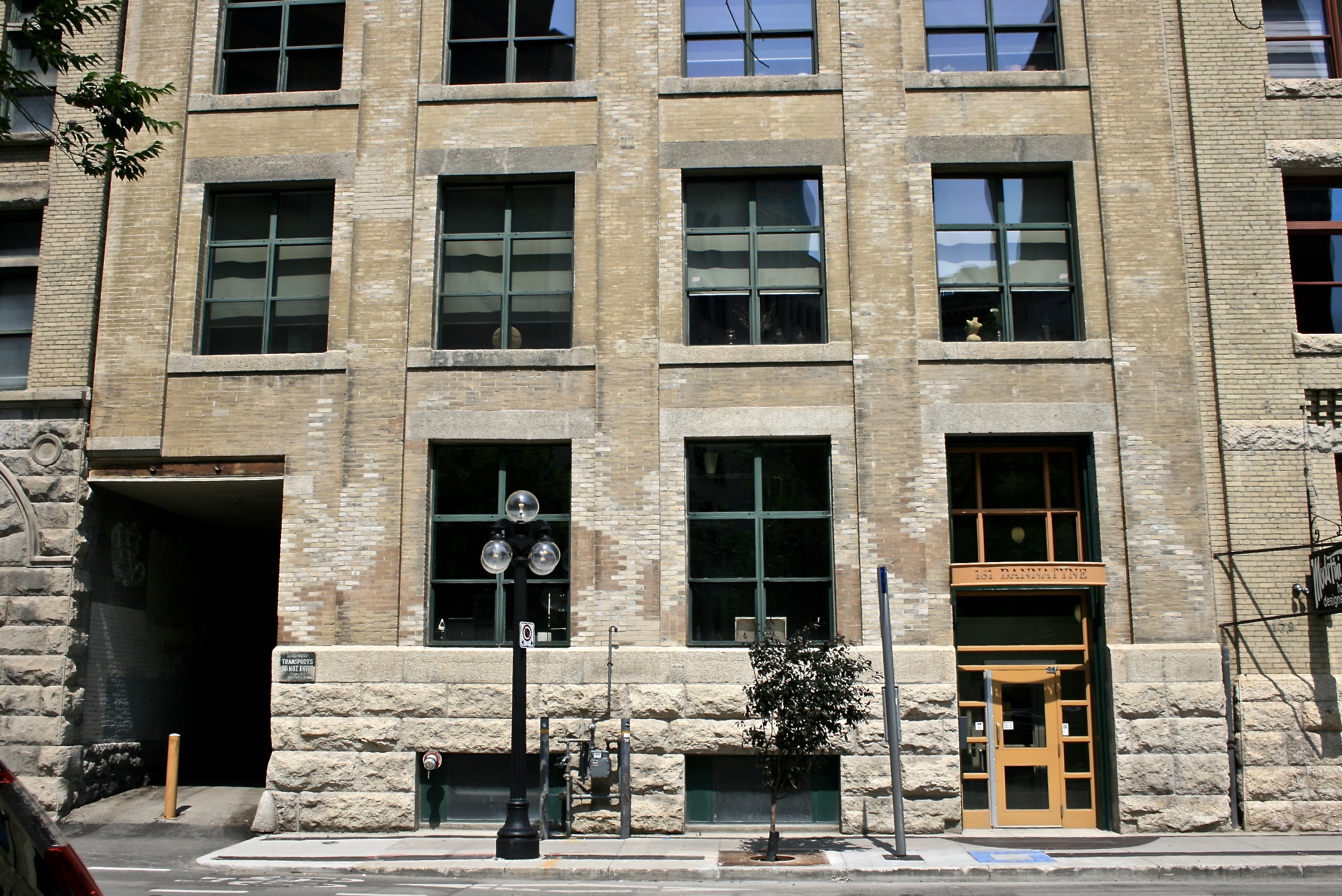Buildings
Kilgour Block
| Formerly: | Kelly Building The Lofts Kilgour Block |
|---|---|
| Address: | 181 Bannatyne Avenue |
| Constructed: | 1904 |
| Architects: | Charles A. Walker |
| Tours: | Part of the QR Code Tour |
More Information
The Kilgour Block, built in 1904-05, is a six-storey brick warehouse on Bannatyne Avenue east of Main Street in Winnipeg's historic Exchange District. The City of Winnipeg designation applies to the building on its footprint and the following interior elements: the stairway, elevator and original elements in the ground-floor office.
HERITAGE VALUE
The Kilgour Block, a mid-sized warehouse in a simplified Romanesque Revival style, is representative of Winnipeg's role as the gateway and supplier to Western Canada in the early 1900s. The building's functional design by C.H. Walker and heavy mill construction are typical of warehouses of its era; however, its full-length interior driveway, a rare feature in the city's downtown warehouse district, and cage elevator, among other noted interior elements, are distinctive. In location this facility also had the initial advantage of proximity to a railway spur track and the bustling Main Street business district. Nestled between the Ashdown and McClary warehouses, the block, converted to residential use, remains a vital component of one of the most intact turn-of-the-twentieth-century streetscapes in what is now the Exchange District National Historic Site of Canada.
Source: City of Winnipeg Standing Policy Committee on Property and Development Minutes, January 4, 2000
Design Characteristics
- Key elements that define the heritage character of the Kilgour Block site include:
- - the mid-block location on the north side of Bannatyne Avenue between Main and Rorie streets, with the warehouse fully occupying the site, contributing to continuous built edges at the front (south) and rear
- - the building's visual and physical connections to the adjacent Ashdown Warehouse (east) and McClary Building (west), structures of similar age, height and style
- Key exterior elements that define the building as a Romanesque Revival-style warehouse include:
- - the substantial, well-defined rectangular massing, six storeys high, with a flat roof and load-bearing walls of buff-coloured brick over heavy wood post-and-beam construction and a raised stone foundation
- - the front facade's imposing verticality and symmetry expressed through four rhythmic bays of vertically aligned openings framed by low-relief brick pilasters that stretch from the base to round brick arches over the sixth-floor windows
- - the extensive fenestration, provided at the front by large flat-headed rectangular openings, round-arched windows on the top storey, and at the rear by tall segmental-arched windows vertically aligned
- - the main entrance, set in the southeast corner in high brick and smooth-cut stone surrounds
- - the contrast of textured and smooth finishes, including at the front the base of rusticated and smooth-cut stone, the large metal entablature, the band of corbelled brickwork below the entablature and the smooth-cut stone windowsills, lintels and keystones, etc.
- - the plain symmetrical massing of the rear elevation, including two loading bays
- - the full-length covered west-side driveway
- Key interior elements that define the building's original warehouse function include:
- - the stairway, elevator and original elements in the ground-floor office



