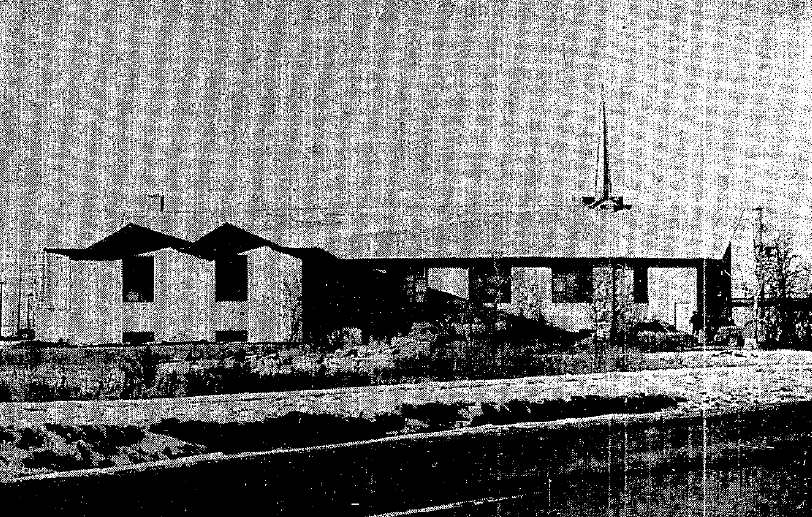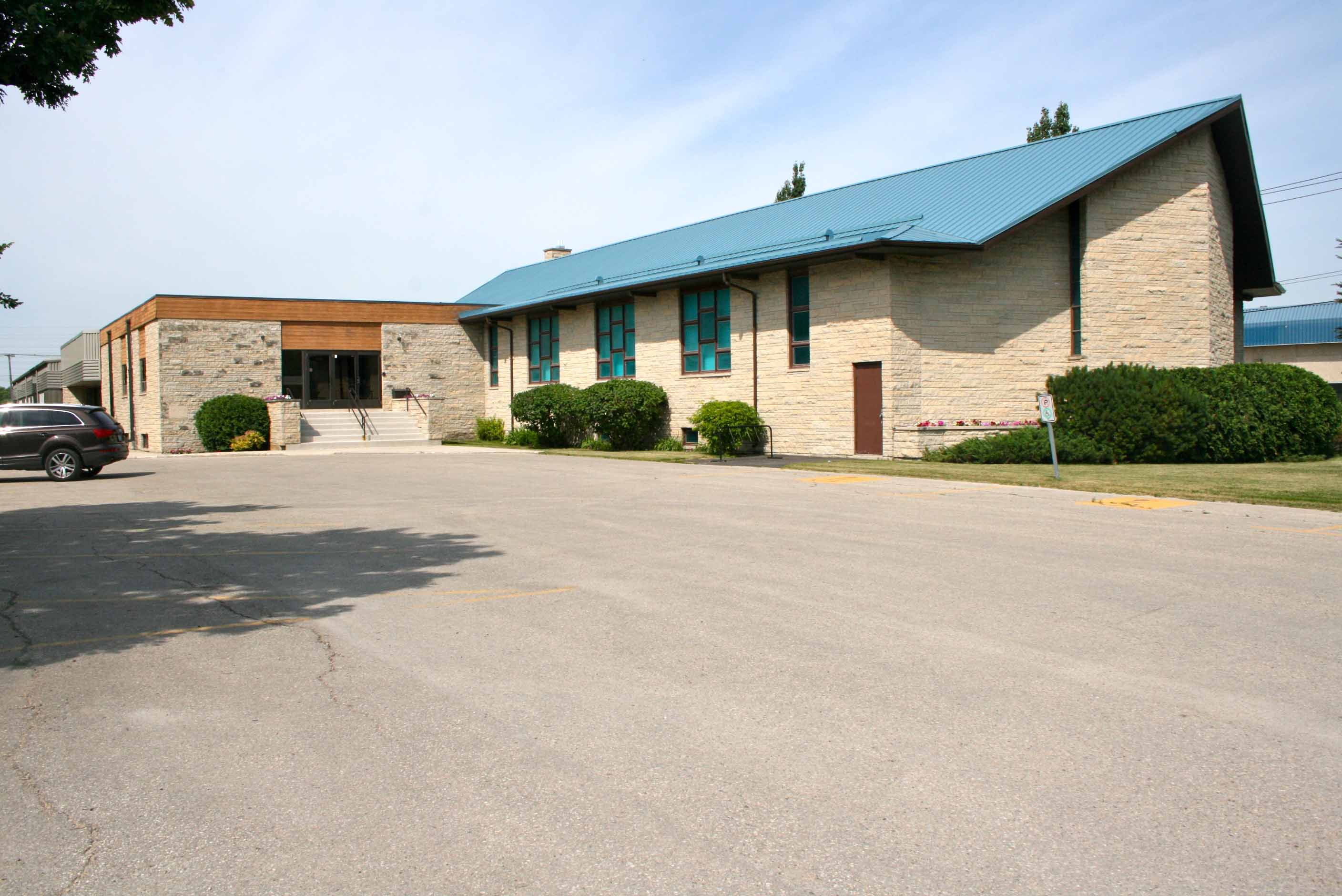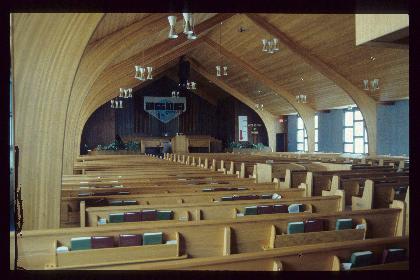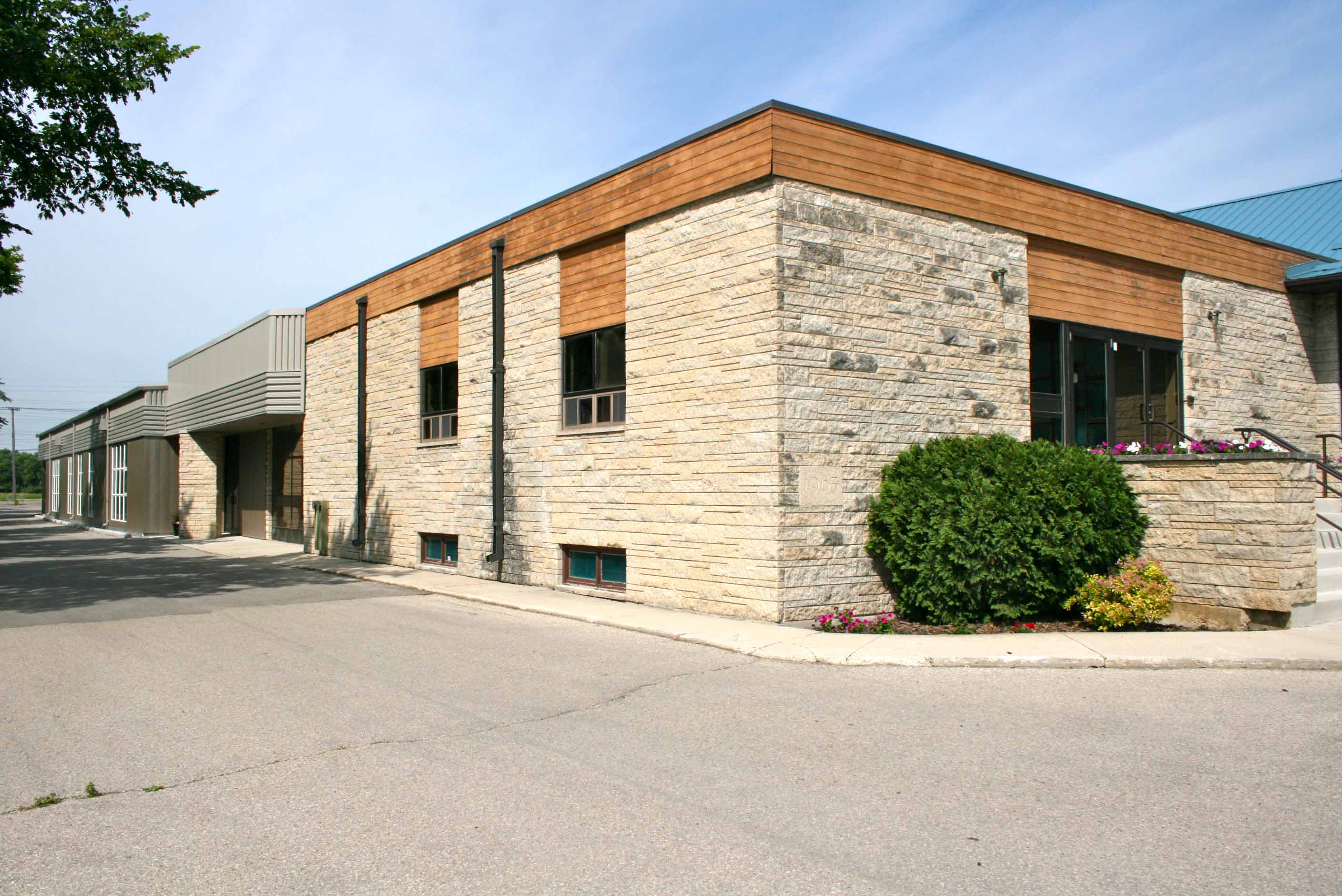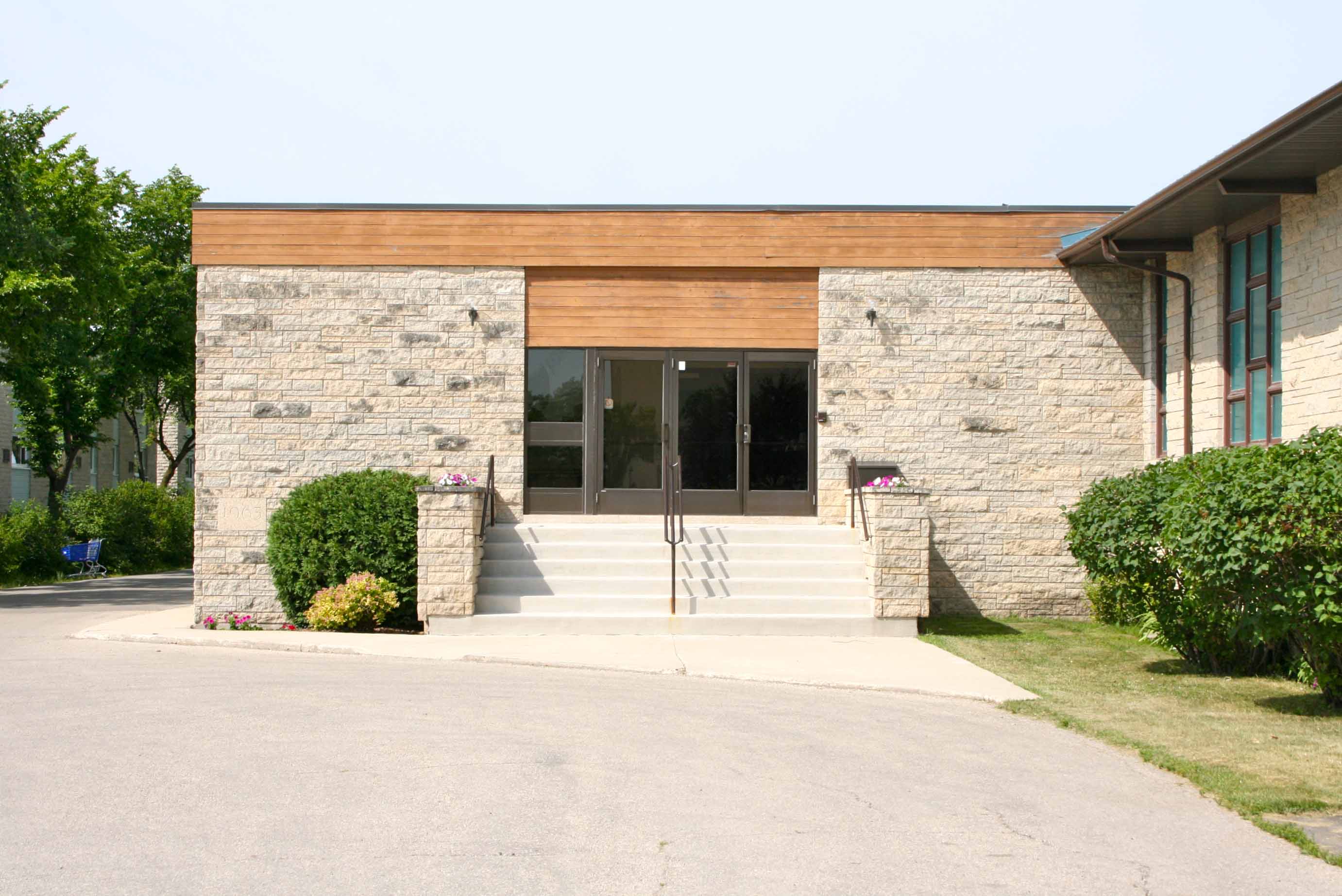Buildings
Fort Garry Mennonite Brethren Church
| Address: | 1771 Pembina Highway |
|---|---|
| Use: | Place of worship |
| Constructed: | 1963 |
| Architects: | Francis Reed (Simcoe, Ontario) |
More Information
Fort Rouge Mennonite Brethren Church was dedicated Sunday, December 8, 1963. Designed in a contemporary style by architect Francis Reed, the building was built in part by its congregants, with more than 5,000 man hours worked voluntarily by church members under the direction of a construction superintendent, in liaision with sub-trades. A building committee guided the entire construction program.
Significant Dates
- 1963, Site purchased
- June 12 1963, Construction begins
- December 8 1963, Church dedicated
Design Characteristics
- Tyndall stone facade
- Seating for 700 in church
- Construction cost: $120,000
- Addition in 1963 constructed primarily by volunteer labour; over 5,000 voluntary hours accrued.
- Plans and specs drawn up by a non-profit organisation in assisting congregations to carry out building programs in Canada and the United States.
- Laminated, curved, wood beams are exposed within the nave of the church; ceiling is finished in wood plank.
- Subsequent addition on west portion of site, date unknown.
Sources
- George Derksen. "New Mennonite Church Built by Congregation". Winnipeg Free Press, December 7, 1963.
- Gordon Aikman. Churches of Manitoba. Winnipeg Tribune, February 17, 1978.
- Winnipeg Building Index, http://wbi.lib.umanitoba.ca/WinnipegBuildings/showBuilding.jsp?id=1544
- Canadian Mennonite (9 December 1955): 1,3; (20 May 1960): 16; (10 December 1963): 4.
- Klassen, Bill (William). “Fort Garry Mennonite Brethren Church: A Portrait.” Unpublished. 1984.
- Mennonite Brethren Herald (27 May 1988): 45.
- Mennonite Observer (24 July 1959): 12; (11 September 1959): 3.
- Siemens, Leonard. “Fort Garry Mennonite Brethren Church: Celebrating its 25 th Anniversary on 20 November, 1988: A Historical Sketch.” Unpublished.
