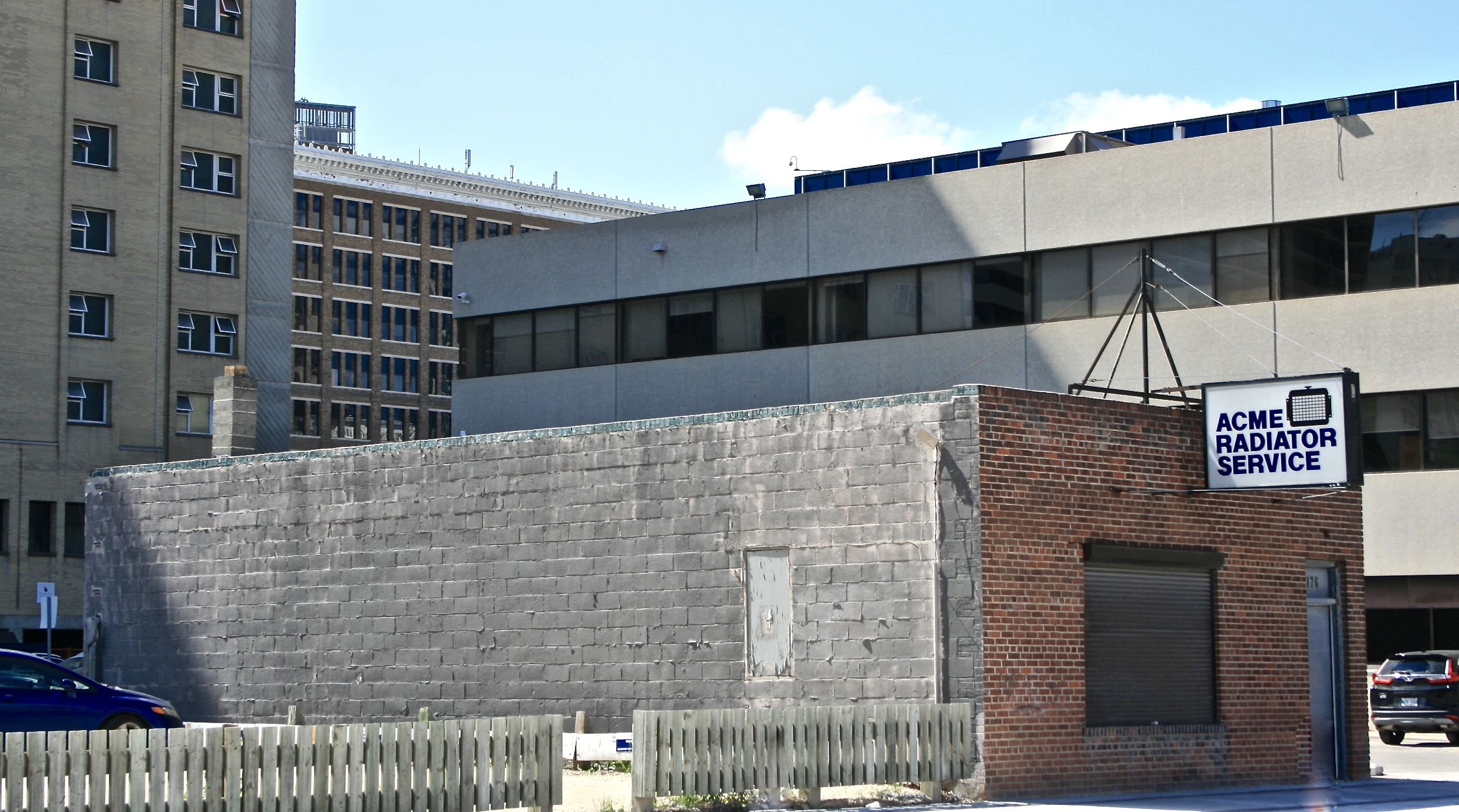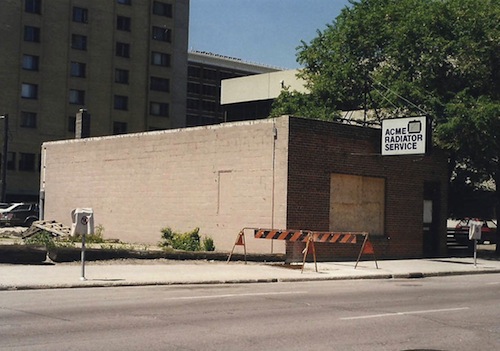Buildings
176 Garry Street
| Formerly: | Acme Radiator Service |
|---|---|
| Address: | 176 Garry Street |
| Use: | Commercial |
| Original Use: | Commercial |
| Constructed: | 1950 |
| Architects: | Unknown |
More Information
176 Garry Street was constructed in 1950. After many years the names of the architect and contractor have been lost. The walls and flooring were both constructed with concrete. The building appears to be a small, lonely block as its windows have been boarded up and it sits neighbourless. At a time this building was the home of Acme Radiator Service, the sign of which is still visible on the exterior.
Design Characteristics
| Suburb: | Downtown |
|---|
- Site: 26 x 120 ft. (7.925 x 36.58 m)
- Plan area: 1,300 sq. ft. (120.77 sq. m)
- Gross floor area: 1,300 sq. ft. (120.77 sq. m)
- Foundation constructed with concrete footings and what is described in the plan as a concrete wall, concrete slab floor
- Superstructure constructed of 8-inch cinder block walls, wooden rafters and bridging, reinforced concrete lintels at front and rear, 15-year roofing, low parapet, metal flashing
- Exterior finished in red brick
Sources
- City of Winnipeg - Preliminary Building Report, D. M. Lyon (2000)

