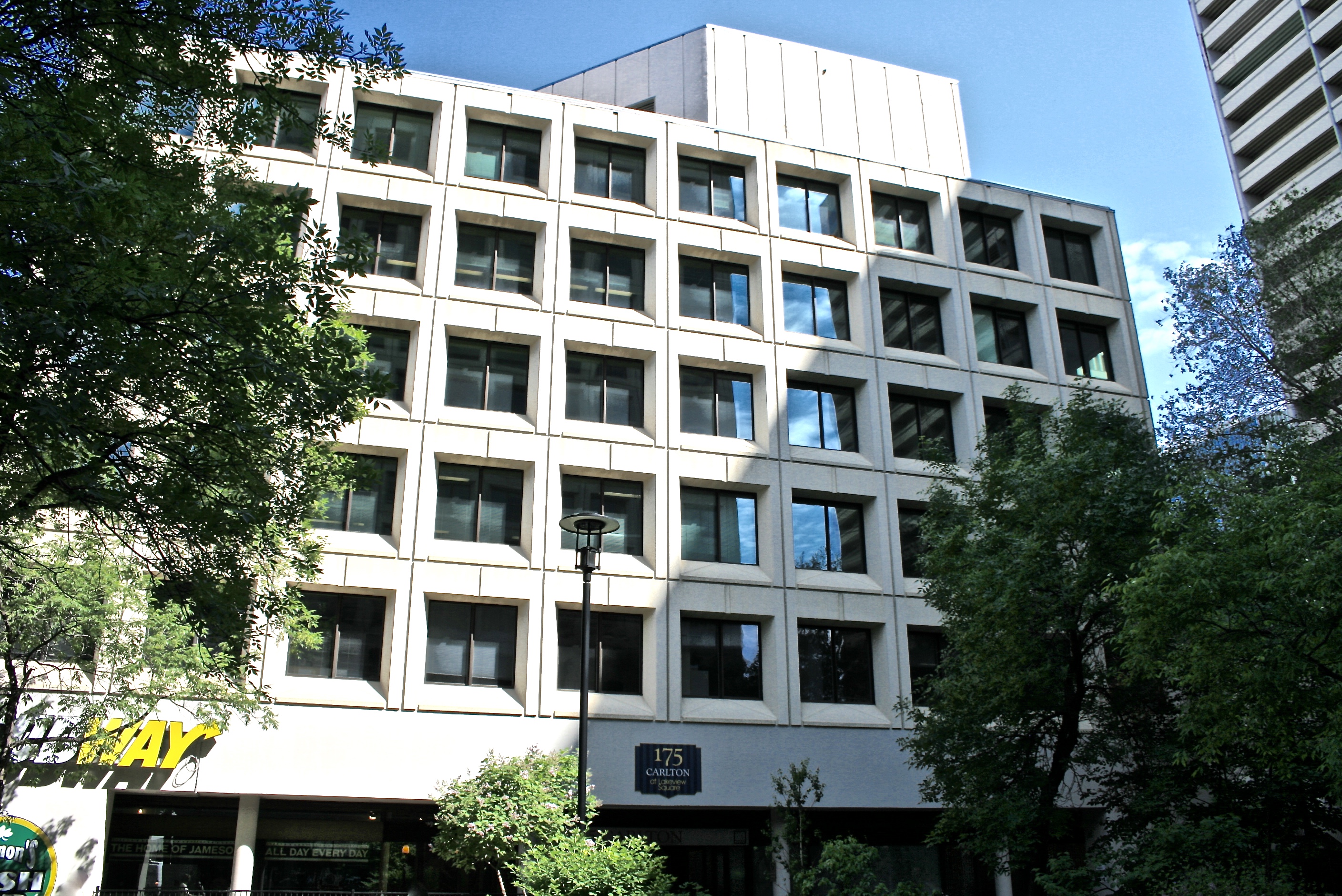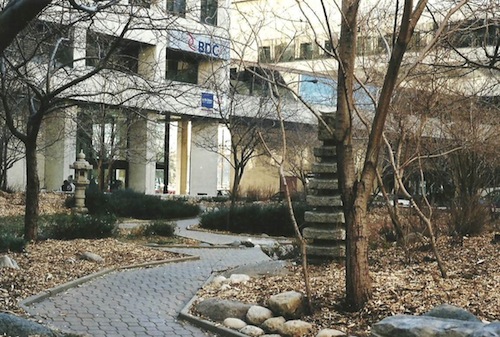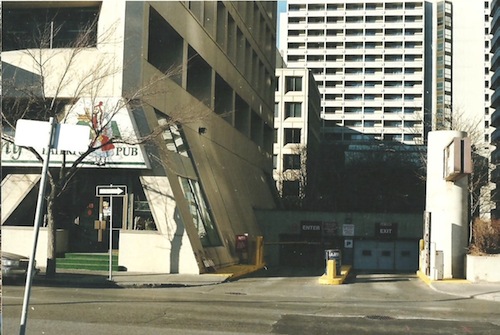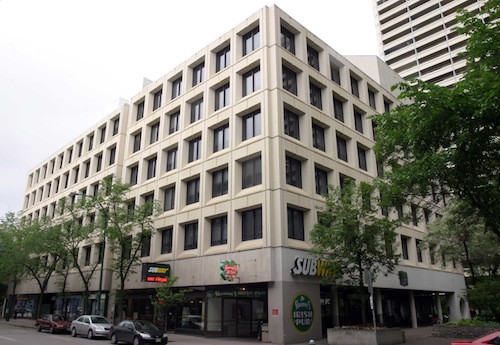Buildings
Two Lakeview Square
| Address: | 175 Carlton Street |
|---|---|
| Use: | Office Building/ Retail/ Restaurant |
| Original Use: | Office building/ Commercial |
| Constructed: | 1971; 1973 |
| Other Work: | 1974, 1975, 1984, 1988, Interior alterations |
| Architects: | Libling Michener & Associates |
| Firms: | Libling Michener & Associates |
| Engineers: | Crosier Greenberg & Partners |
| Contractors: | Bird Construction Co. Ltd. |
More Information
Located at the northwest corner of the massive Lakeview Square development, this office building combines successful restaurant space below grade (Ichiban, approached by a sunken entrance off St. Mary Avenue) with ground-floor retail and five upper floors of professional and government offices.
It employs the same wall and window treatment with limestone precast concrete panels as the neighbouring highrise tower at 155 Carlton. Its uncluttered design, varying ground floor treatments and south arcade provide a visual transition to the diminutive Japanese garden on its south side within the sprawling complex as a whole. Its smaller scale, broad strokes, and straightforward surfaces also combine to make Two Lakeview Square, which is connected to the Convention Centre on the second floor walkway, a counterpoint to the four taller buildings in the rest of Lakeview Square.
Design Characteristics
- Frontage: 60.99 ft. (18.59 m)
- Office tower plan area: 5,950 sq. ft. (3,827.39 sq. m)
- Gross floor area: 41,199 sq. ft. (3,827.39 sq. m)
- Total gross floor area (including parking garage): 57,501 sq. ft. (5,341.84 sq. m)
Sources
- "Lakeview Square: The comprehensive development takes hold in downtown Winnipeg," Western Construction and Industry (November -December, 1973) pp. 4-9.



