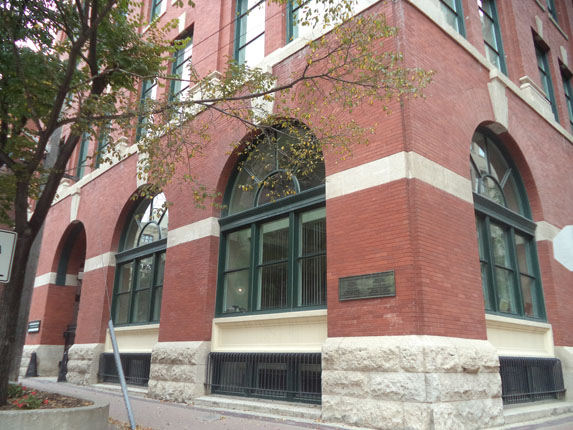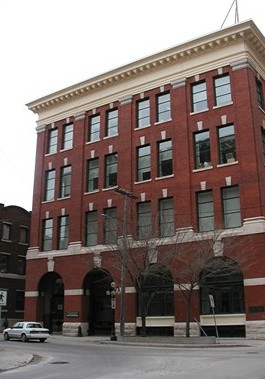Buildings
More Information
The Customs Examining Warehouse, located in Winnipeg’s commercial district, is a four-storey, flat-roofed, brick and stone structure topped with a metal cornice. Designed by architect David Ewart, in the Renaissance Revival form of the ‘Commercial Style’ developed in Chicago, the warehouse features a clearly articulated tripartite façade and classical detailing.
The Customs Examining Warehouse is associated with an increase in activity at the port of Winnipeg and an early expansion of the city. The 1907 Tariff Policy led to a significant increase in the level of customs’ activity and a need for expanded facilities. When the Warehouse was built, the city of Winnipeg was the third-largest grossing port in Canada.
The building is a very good example of the Renaissance Revival form of the Commercial style, developed in Chicago in the 1880s. The style is expressed in the composition and detailing of the facades. Designed to be fireproof as required by its function as a warehouse and storage facility, the building exhibits very good functional design.
The Customs Examining Warehouse maintains an unchanged relationship to its site and is compatible with the early twentieth-century character retained within Winnipeg’s Exchange District. Located in the warehouse and commercial area of the city, the building represents Winnipeg’s increased stature as a port city. Both the site and the style were carefully chosen to reflect its importance and as such it is a familiar building within its neighbourhood.
In 1992, the building was rehabilitated to house Parks Canada including historians, architects, archaeologists, conservators, scientists and the specialised laboratories and research collections to support their work.
Sources:
Design Characteristics
- Its Renaissance Revival form of the Commercial Style, and functional design; elements of this approach include the following:
- The rectangular, four-storey massing of the flat-roofed brick building
- The clearly articulated tripartite arrangement of the façade, composed of, the first-storey base with large round-arched doors and windows that projects slightly and are separated from the upper section by a wide stone band, the three-storey middle section that has paired rectangular windows separated by full height pilasters, and the uppermost section composed of a large entablature and projecting cornice
- The classical detailing- keystones, string course, wide band in stone, modillioned cornice and rusticated stone foundation
- The fireproof design of the building including the floors of reinforced concrete, the iron and stone stairs and the frame of fireproofed steel
Sources
- Customs Examining Warehouse, Winnipeg, Manitoba, Federal Heritage Building Review Office Building Report, 88-052; Customs Examining Warehouse, Winnipeg, Manitoba, Heritage Character Statement, 88-052.
- Exchange District: an illustrated guide to Winnipeg's historic commercial district. Winnipeg: Heritage Winnipeg Corp., 1989.
- Park, Kip. Historic Winnipeg restoration area: an illustrated guide to Winnipeg's historic warehouse district. Winnipeg: Heritage Winnipeg, 1983.
- Saunders, Ivan J. et al. Early building in Winnipeg. Vol. 1-7 [in 3 physical volumes] Ottawa: Parks Canada, 1974.

