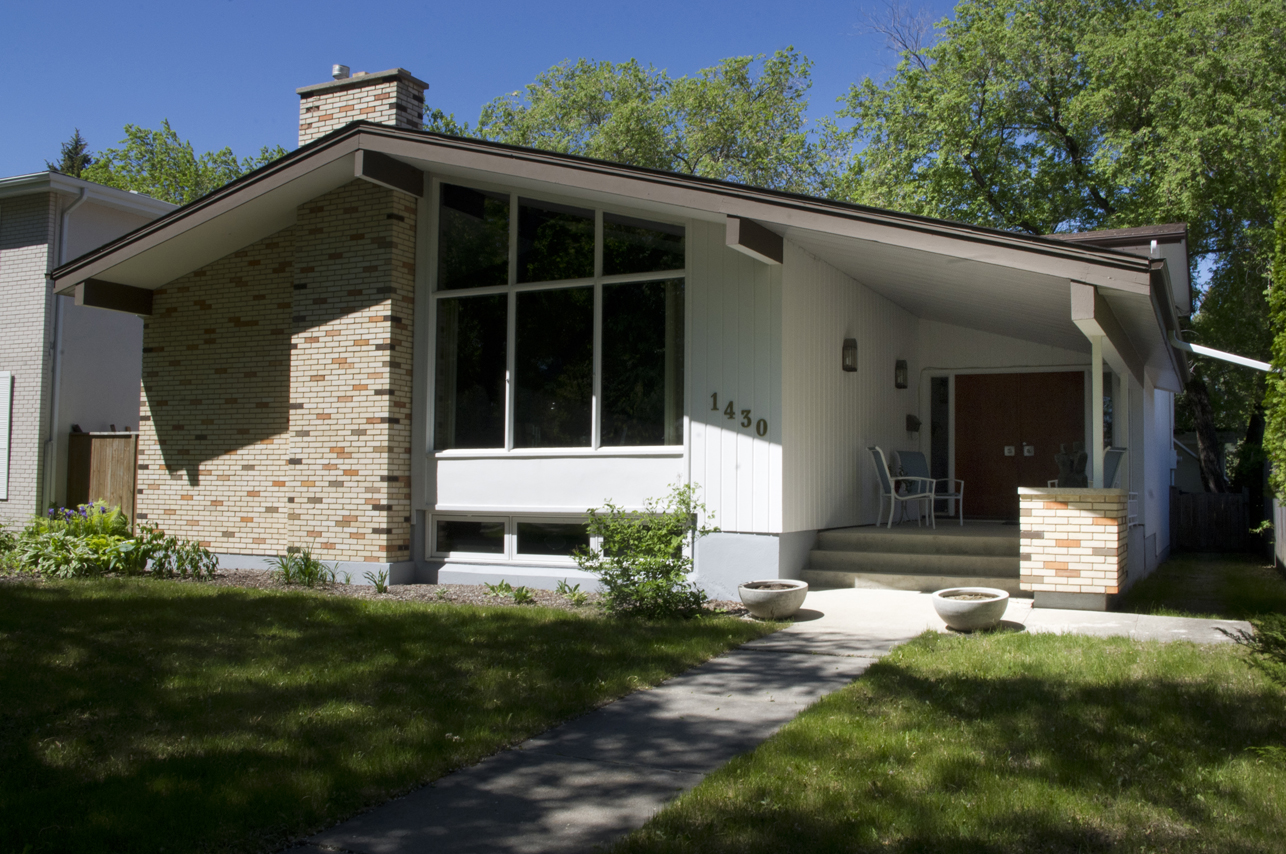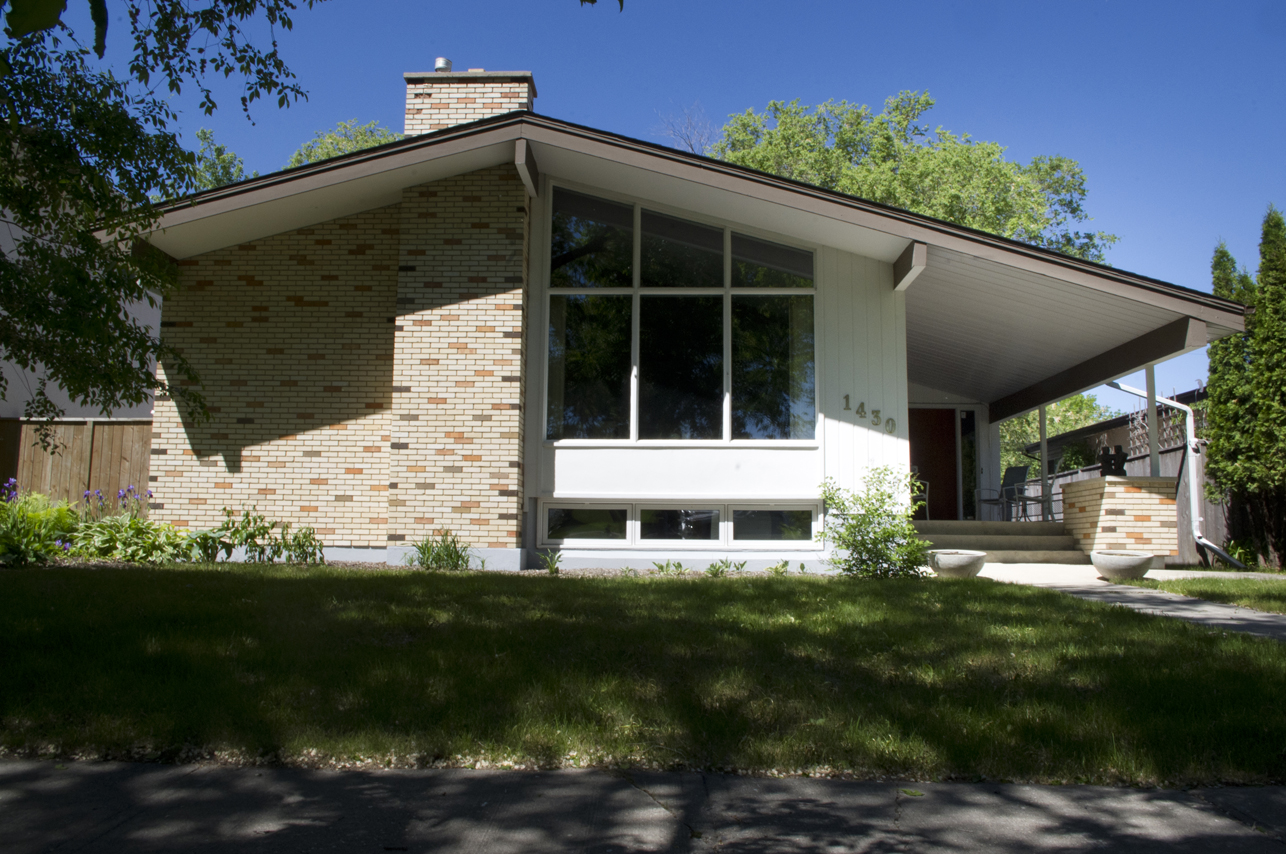Buildings
1430 Mathers Bay East
| Address: | 1430 Mathers Bay East |
|---|---|
| Original Use: | Dwelling |
| Constructed: | 1962 |
| Architects: | Unknown |
Design Characteristics
| Windows: | The front elevation features a large multiple pane window that extends to the roof line. |
|---|---|
| Doors: | The main double door entryway is located on the front of the house, recessed into a covered porch, elevated 3 steps above grade. |
| Materials: | Multi-coloured brick, vertical wood siding, stucco |
| Size: | 2,900 square feet |
| Style: | Back split level |
| Suburb: | River Heights |
| Garage: | Double detached |
| Frontage Direction: | East |
- Original interior featured exposed beams, and a generous use of bleached walnut and mahogany wall paneling.
- Stone fireplace
- Lot size: 50' x 120'

